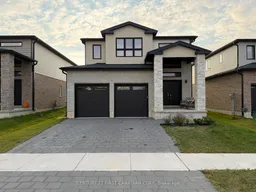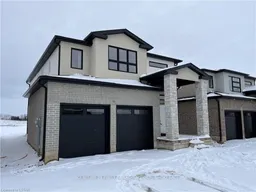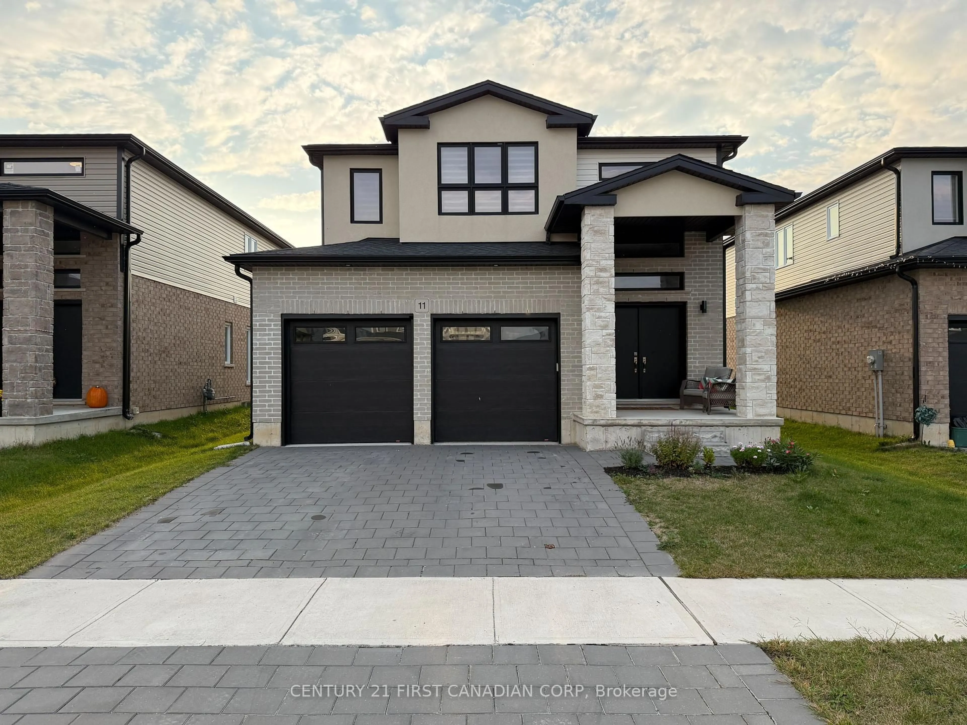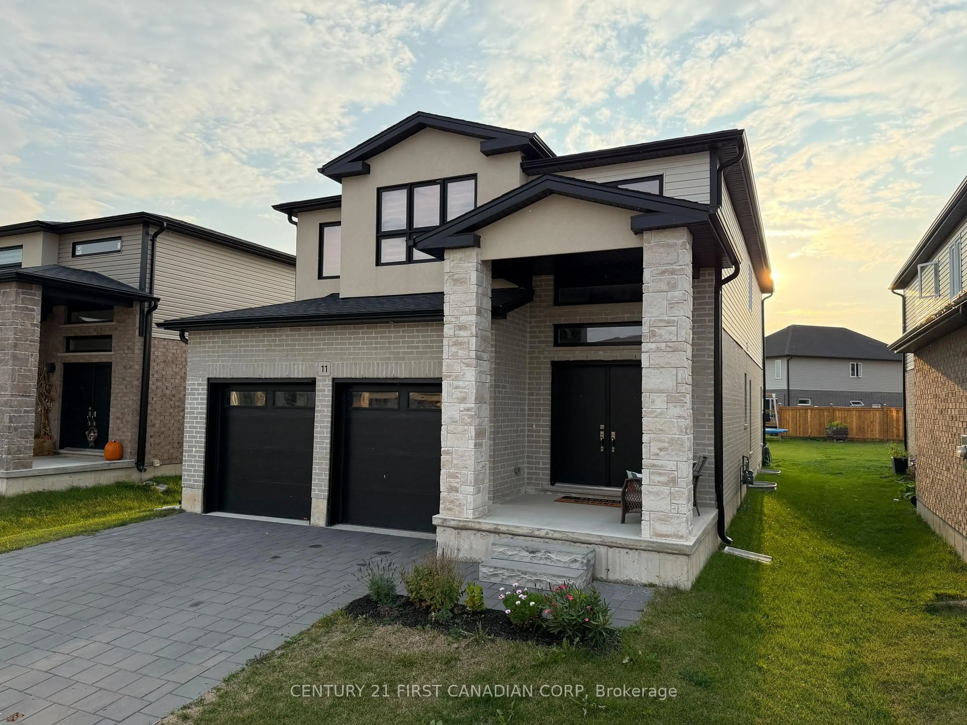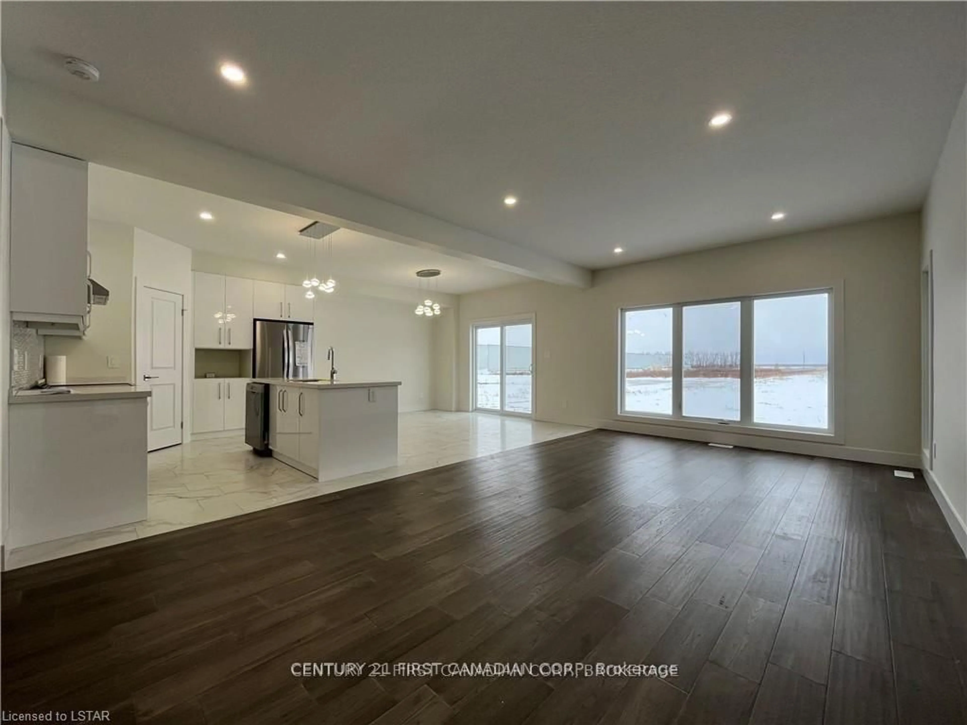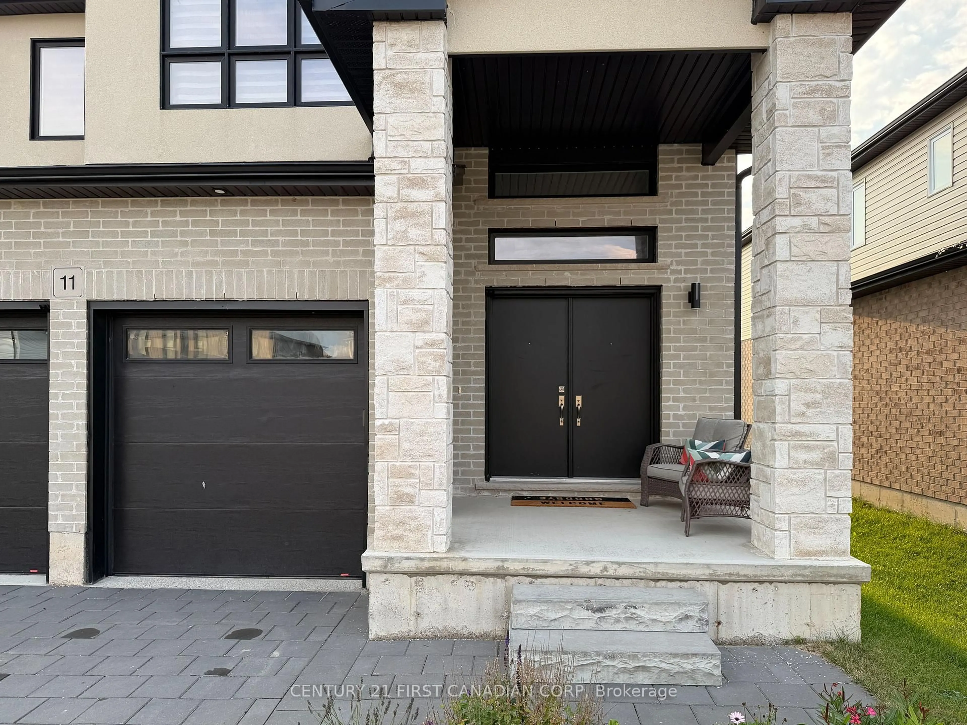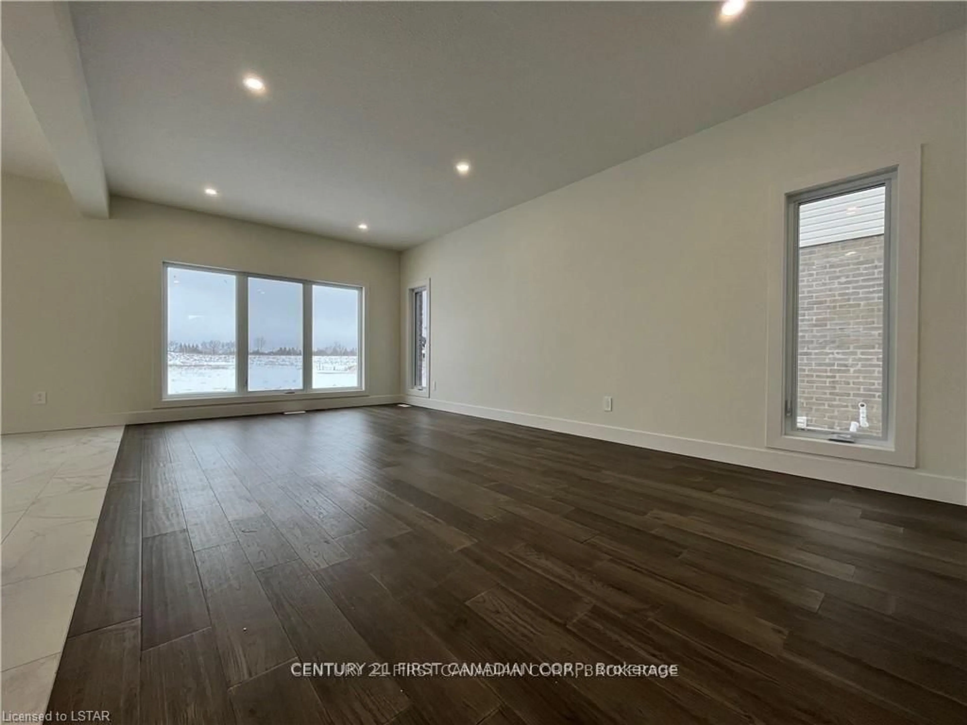11 Triebner St, South Huron, Ontario N0M 1S2
Contact us about this property
Highlights
Estimated valueThis is the price Wahi expects this property to sell for.
The calculation is powered by our Instant Home Value Estimate, which uses current market and property price trends to estimate your home’s value with a 90% accuracy rate.Not available
Price/Sqft$348/sqft
Monthly cost
Open Calculator
Description
Welcome to 27 Triebner Street, a modern 4-bedroom, 3.5-bathroom home in the desirable Buckingham Estates community of Exeter. Built in 2022, this property offers over 2,200 sq ft of thoughtfully designed living space with additional potential in the unfinished lower level. The double-wide driveway, 2-car garage, and covered front porch create a welcoming first impression. Inside, the grand foyer with cathedral ceiling leads into a bright, open-concept main floor. The family room flows seamlessly into the stylish kitchen featuring stainless steel appliances, a walk-in pantry, and a large island with breakfast bar -- perfect for entertaining and family gatherings. Upstairs, the primary suite is complete with a walk-in closet and spa-like 5-piece ensuite. Three additional bedrooms include two connected by a Jack & Jill bathroom and another with its own private ensuite, offering an ideal layout for families. Additional highlights include main-floor laundry, 9-foot ceilings throughout, and an unfinished basement offering ample storage or the chance to create more living space. Located just 20 minutes from Grand Bend and 30 minutes to London, with nearby parks, schools, trails, and golf courses, this is an excellent opportunity to enjoy modern family living in a vibrant community.
Property Details
Interior
Features
Main Floor
Dining
4.06 x 3.99Kitchen
4.06 x 2.74Laundry
2.29 x 2.34Living
4.11 x 6.76Exterior
Features
Parking
Garage spaces 2
Garage type Attached
Other parking spaces 2
Total parking spaces 4
Property History
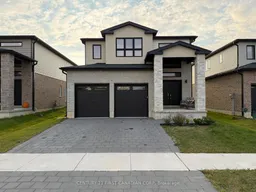 32
32