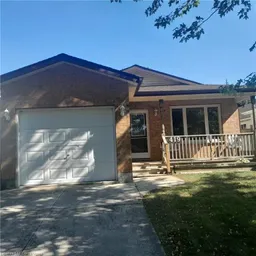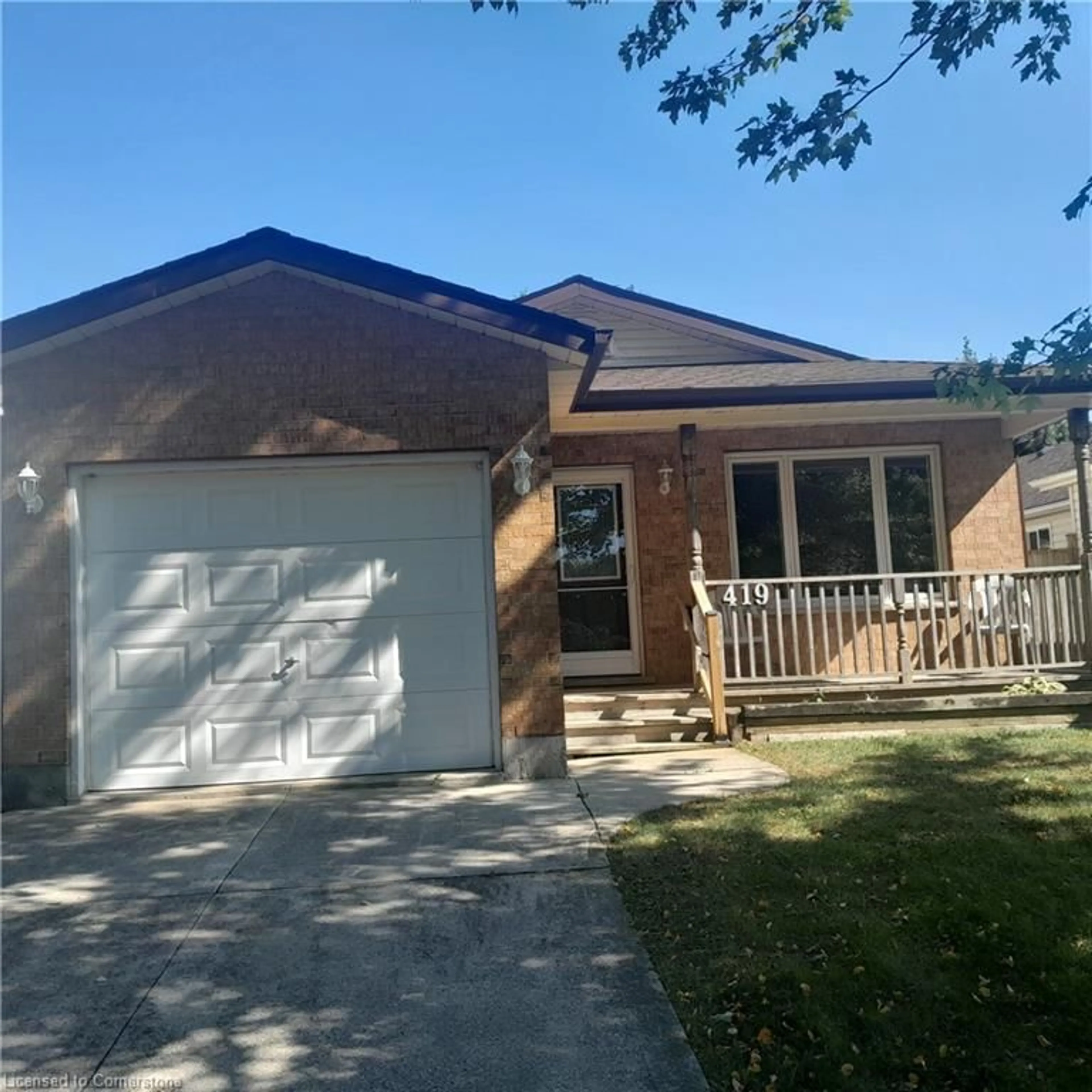20 x 20 ft. Workshop at rear of property!! This spacious back split offers an abundance of living space and is ideal for your family. The upper level features 3 generously sized bedrooms, while the lower level provides 2 additional bedrooms, perfect for accommodating a larger family or creating versatile spaces. Also, there is a rec room/sitting area with gas stove for your quiet times. With over 450 sq. ft. of crawl space storage ensures you have ample room for all your belongings. Three seasons of the year, relax and enjoy the outdoors on the full-length porch, a wonderful spot to unwind or socialize. The home includes a single garage with a cement drive, ensuring convenient parking. The workshop with a cement floor, multiple electrical outlets, and its own panel— is ideal for DIY enthusiasts. Close to trails, parks, a hospital, a recreation center, dining options, and retail shops, this home is in a prime location for easy access to everything you need. The peaceful, quiet community offers a safe and nurturing environment, making it the perfect place to raise your young family. A little over an hour to London or Kitchener, or an hour to the sandy beaches on Lake Huron. Don’t miss out on this incredible opportunity to call this house your home!
Inclusions: Dishwasher,Dryer,Refrigerator,Stove,Washer
 28
28



