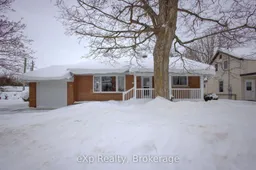This is the one you,ve been waiting for! 2-Bed, 2-Bath Red Brick Bungalow in Wingham - Walk to Everything You Need! Located in the heart of Wingham, this nicely maintained 2-bedroom, 2-bathroom red brick bungalow offers a lifestyle of comfort, convenience, and practicality . Imagine stepping outside your door and being just a short meander away from all the attractions of Main Street! But it gets even better, this home is just minutes from essential services like the hospital, medical center, grocery stores, and the Recreation Centre, featuring an arena and an aquatics facility for all your recreational needs. Inside, you'll find a warm and inviting space that has been well taken care of. The kitchen is great for both everyday living and entertaining. With 2 bedrooms and a bathroom on the main floor, this home is worth your drive to Wingham to take a look at. With its timeless red brick exterior and thoughtfully designed layout, this bungalow offers a lot of features including natural gas heating (furnace installed in 2009) air conditioning. The asphalt shingles on the roof were replaced in 2011 and you get a solid utility shed in the back yard to store your outdoor equipment. Whether you're starting a family, downsizing, or simply looking for a fresh start in a welcoming community, this home could be just what you need. Homes like this don't come around often - don't let this one slip away! Act fast! Schedule your showing today and make this dream home yours!
Inclusions: stove, microwave, washer, dryer
 40
40

