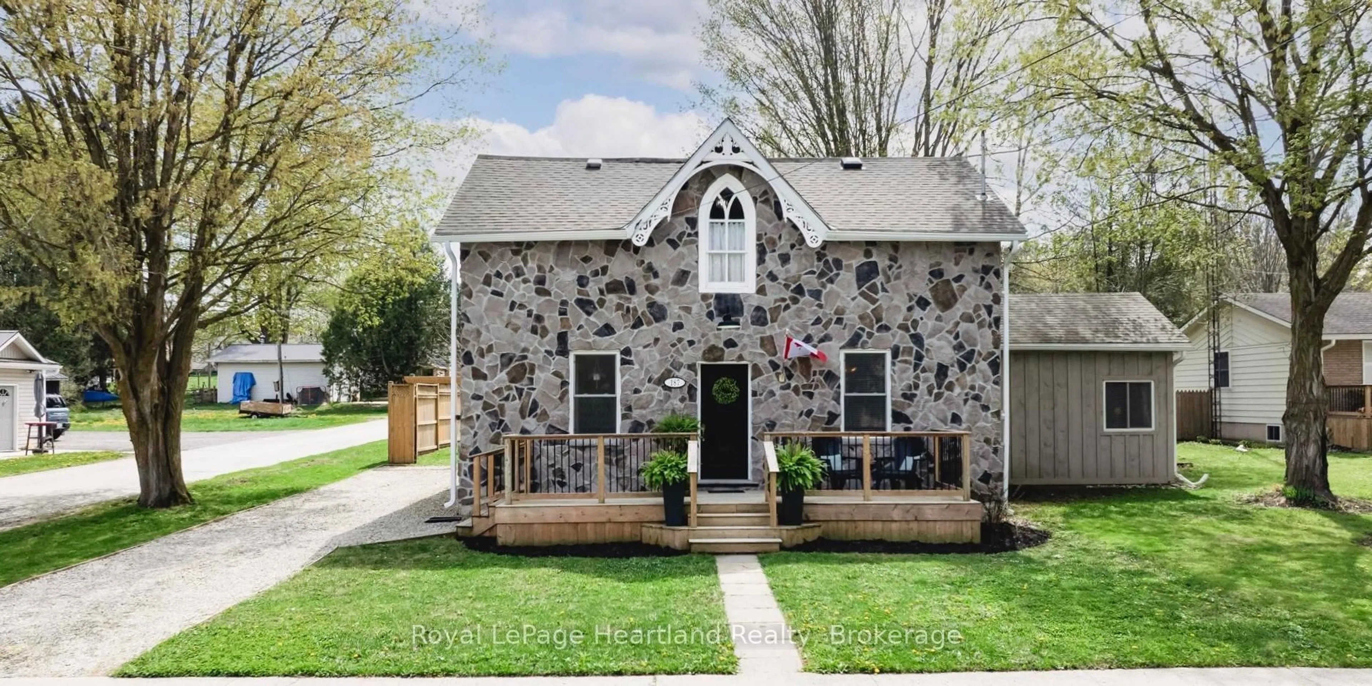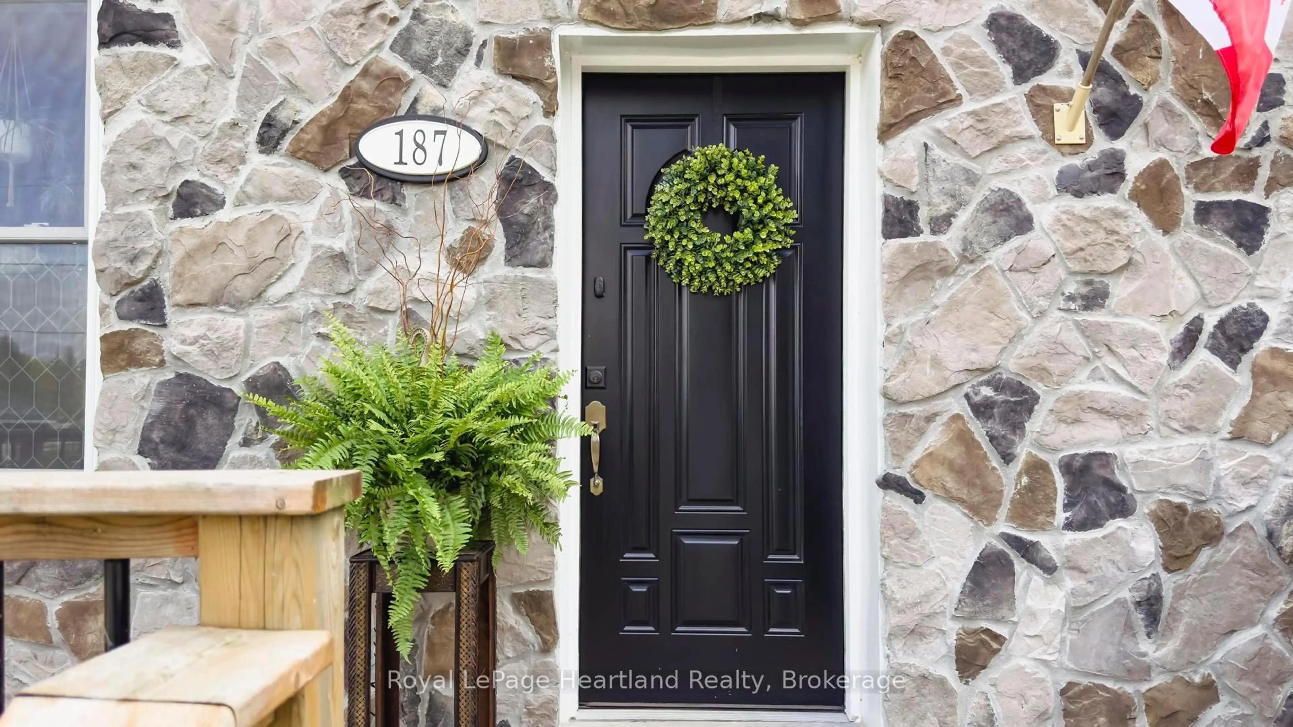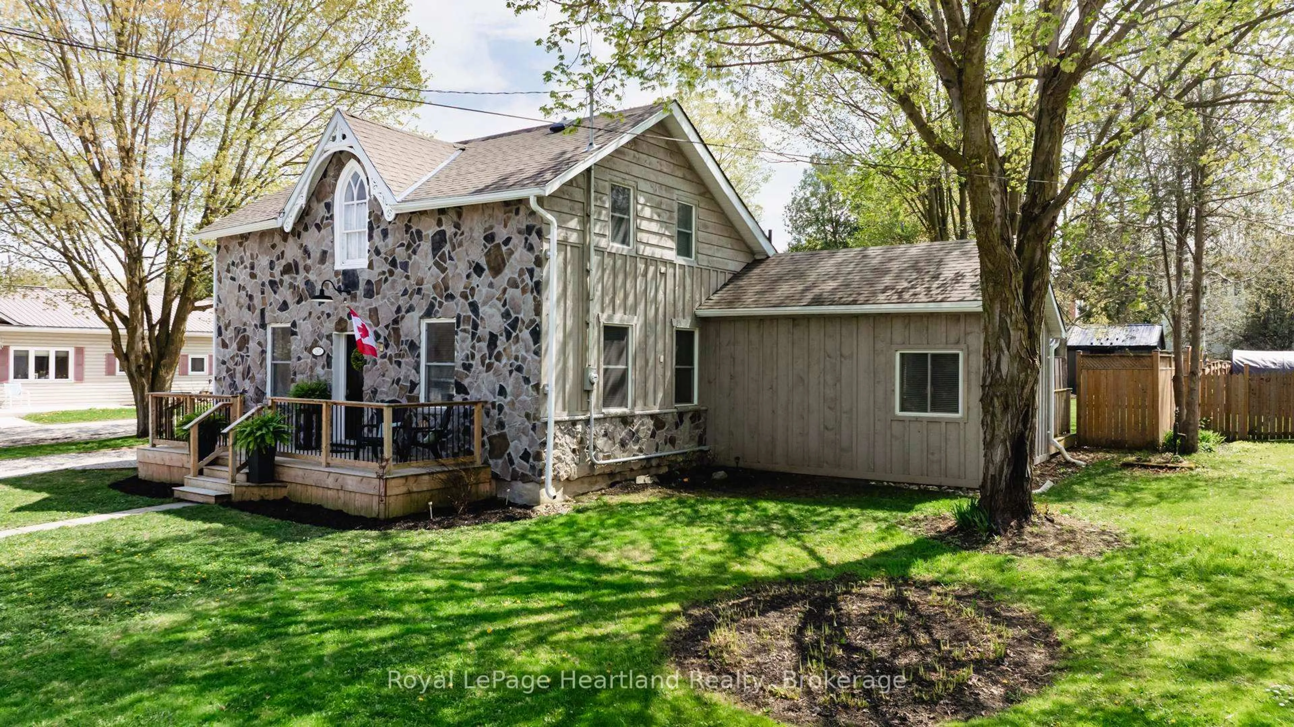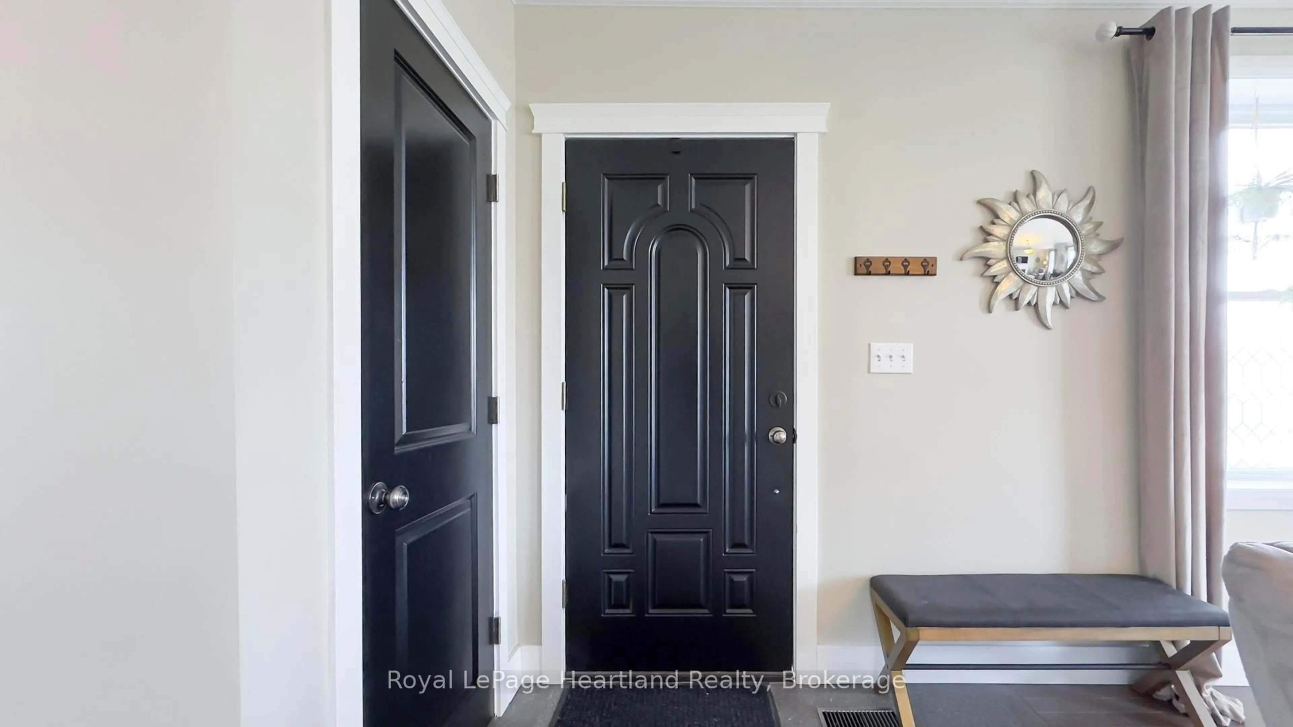187 Westmoreland St, North Huron, Ontario M6H 3A1
Contact us about this property
Highlights
Estimated ValueThis is the price Wahi expects this property to sell for.
The calculation is powered by our Instant Home Value Estimate, which uses current market and property price trends to estimate your home’s value with a 90% accuracy rate.Not available
Price/Sqft$306/sqft
Est. Mortgage$2,250/mo
Tax Amount (2024)$4,758/yr
Days On Market1 hour
Description
Blyth, Ontario - Step into timeless charm with this beautifully renovated century home, perfectly situated in the welcoming and vibrant community of Blyth. If you're looking for a well-cared-for, move-in-ready home, this is the one for you! The curb appeal is simply fantastic, featuring a stylish combination of stone veneer and board and batten siding, complemented by spacious front and rear decks. Charming character details like arched windows and classic gingerbread trim add to the exteriors warm and inviting presence, celebrating the heritage of this home.Inside, you're welcomed by a large, inviting living room that flows into a generous dining area, ideal for hosting family gatherings or dinner parties. The heart of the home is the updated kitchen, boasting crisp white IKEA cabinetry, abundant storage, and sleek stainless steel appliances. a dream space for any home cook. With 4 bedrooms and 2 full bathrooms, this home offers versatility and comfort. Two main floor bedrooms provide flexible options for a home office, playroom, or multigenerational living. The main floor also features a convenient 3-piece bathroom and laundry area. Upstairs, you'll find two more spacious bedrooms, including an extra-large primary suite complete with a luxurious 4-piece ensuite bath.Step outside to your private backyard oasis, fully fenced in 2020 for privacy and peace of mind. Enjoy the professionally landscaped patio and firepit area perfect for summer evenings, outdoor entertaining, or quiet relaxation.This home seamlessly blends classic character with modern updates, and pride of ownership shines through every detail. Historic Blyth Ontario is home to the Blyth Theatre, Cowbell and the GtoG bike trail offering numerous activities for your family. Don't miss your opportunity to own a stunning piece of Blyth's history, schedule your private viewing today!
Property Details
Interior
Features
2nd Floor
Primary
3.14 x 8.9Br
2.43 x 3.66Bathroom
3.29 x 3.774 Pc Ensuite
Exterior
Features
Parking
Garage spaces 1
Garage type Detached
Other parking spaces 4
Total parking spaces 5
Property History
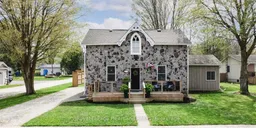 50
50
