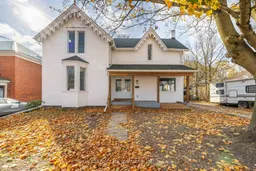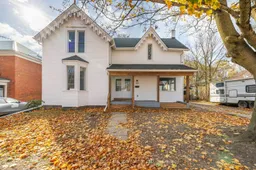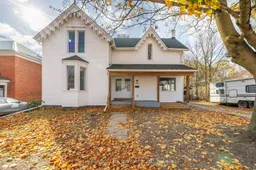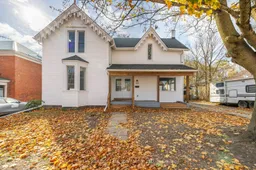This home has been totally renovated & rebuilt with a rear addition in 2024 (with building permits). Everything from the ground-up redone new: too much to list from new electrical service & electrical panel to even a new roof on the detached garage. The contractor has shown a great deal of attention to detail changing the layout to provide a bright open kitchen at the front of the house and a large family room on the back with patio door and windows facing the river behind the house. The family room could very easily be modified into an in-law suite with the addition of a kitchenette as it already has the main floor bath right there. Alternatively this space could serve as a large master with ensuite making it a four bedroom home if the family requires more space. This house is a block from Main Street and a short walk to most of the amenities in Wingham. Wingham is a welcoming community with all of the core services that you expect with a first rate community center, a hospital, a secondary school, parks, restaurants and a thriving business community. You have 3 seasons of unobstructed view of the river and you will never have a neighbour to the rear backing into protected ravine greenspace. There is something about being near and seeing water that brings a sense of calm and peace to ones life. The large yard is a clean slate that you could choose to landscape, add a deck, pool or hot tub. This house is certainly one you should look at and consider as your next home, priced to sell.
Inclusions: None







