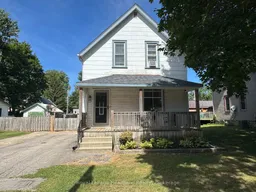Welcome to this delightful 1.5 storey home offering 2 bedrooms with the potential of a 3rd on the main by converting the living room by closing it and adding a closet. The main floor features a spacious kitchen with ample cupboard space, a cozy family room with a gas fireplace, and patio doors leading to a tiered deck that overlooks the large, fully fenced yard perfect for entertaining, children or pets and let's not forget about the small storage shed that completes the backyard. Convenient main floor laundry adds to the ease of everyday living along with a 2pc bathroom. Upstairs, you'll find comfortable sized bedrooms, a 4pc bath and flexible space to suit your needs, while the basement provides plenty of storage. A welcoming front porch makes the perfect spot to relax and enjoy your morning coffee. Some updated flooring, drywall and paint gives this home a fresh touch. Ideally located just a few blocks from Main St, the arena, local churches and the school, this property combines small-town charm with the easy access to everyday amenities. Water Softener(2025). Seller's have purchased dark grey siding and a small garden shed frame, neither of which will be installed or assembled prior to closing however both items will be left with the property for the buyer if desired.
Inclusions: Fridge, Stove, Dishwasher, Water Heater
 42
42


