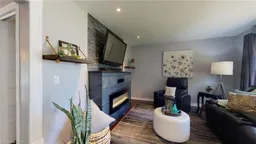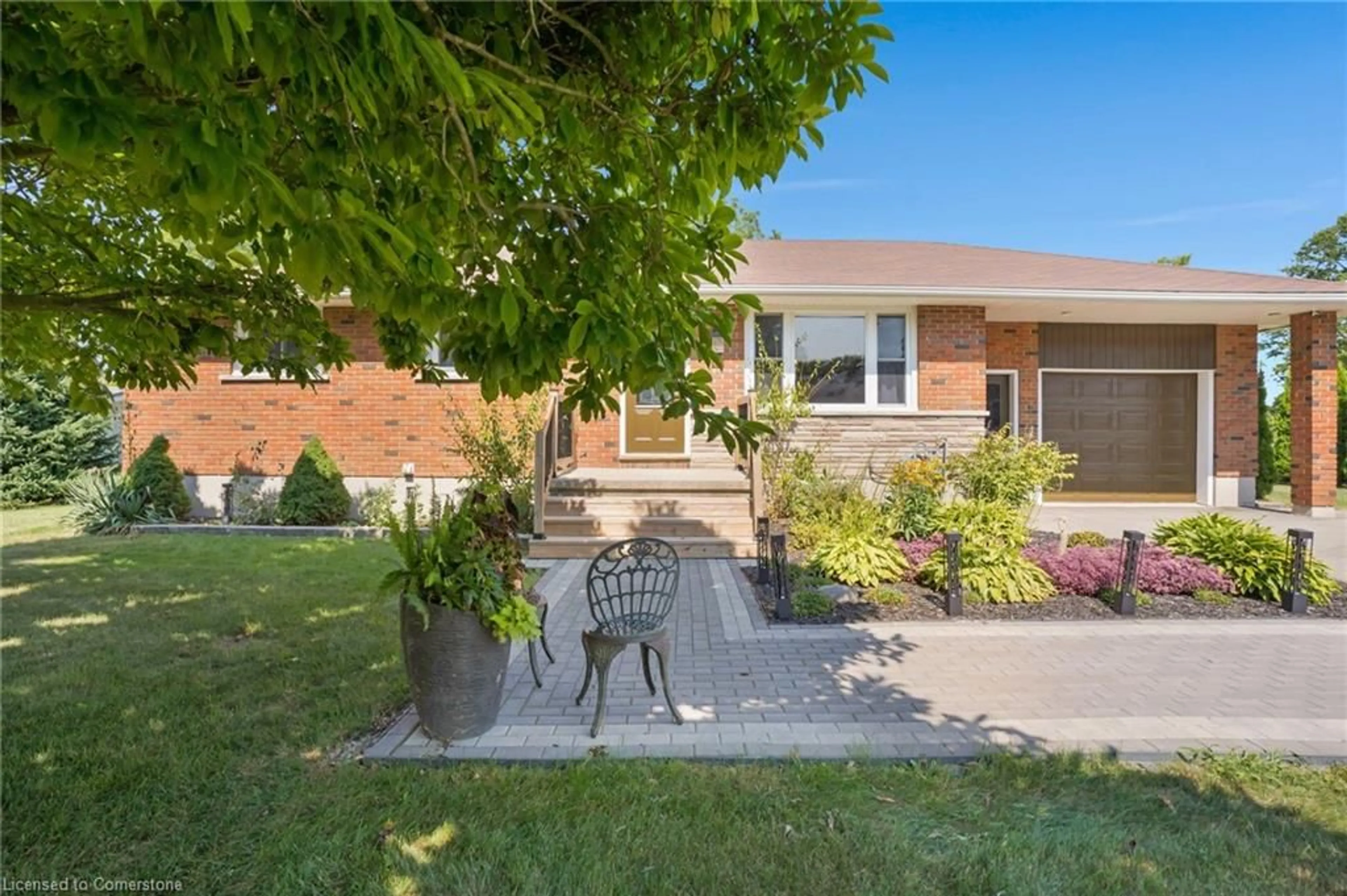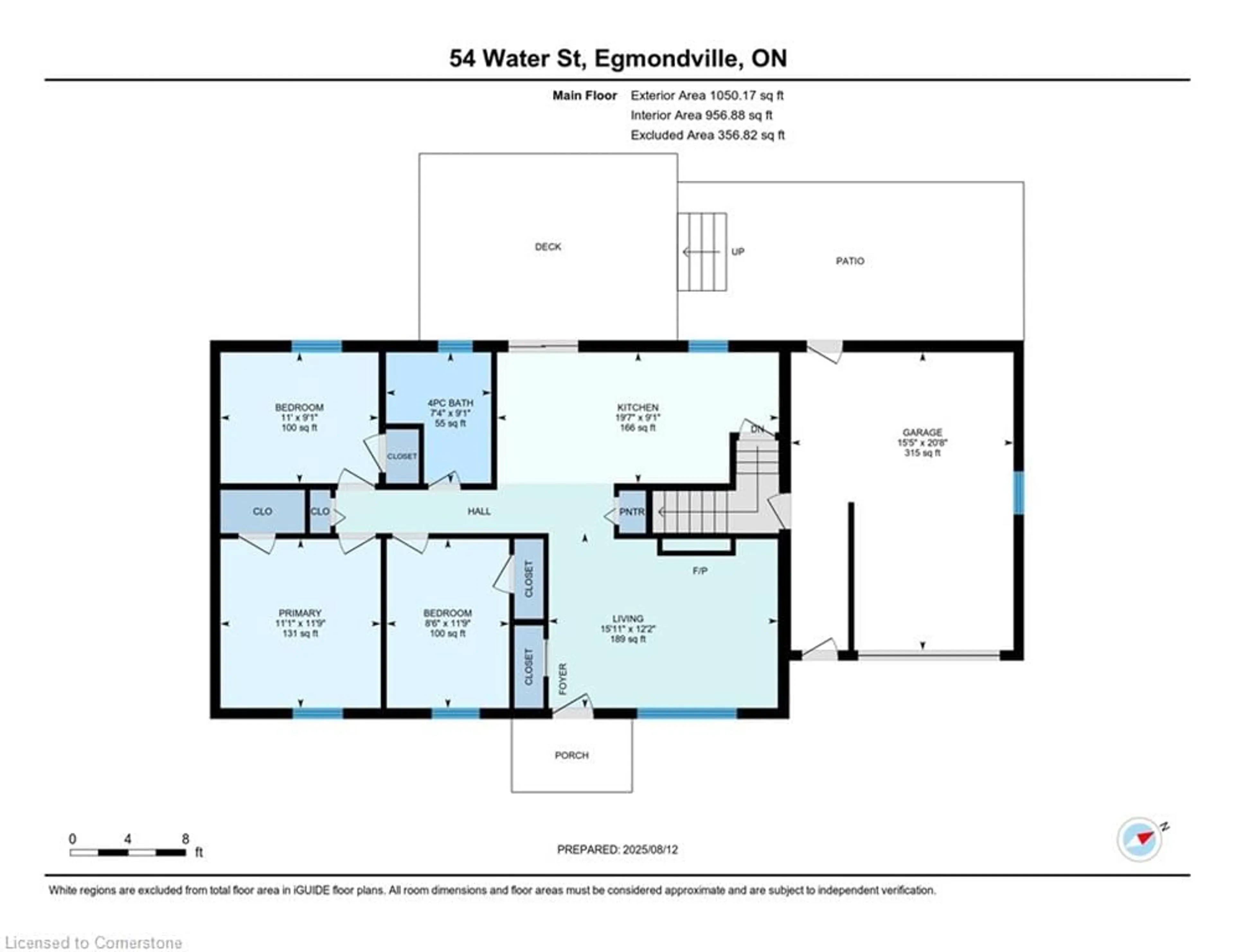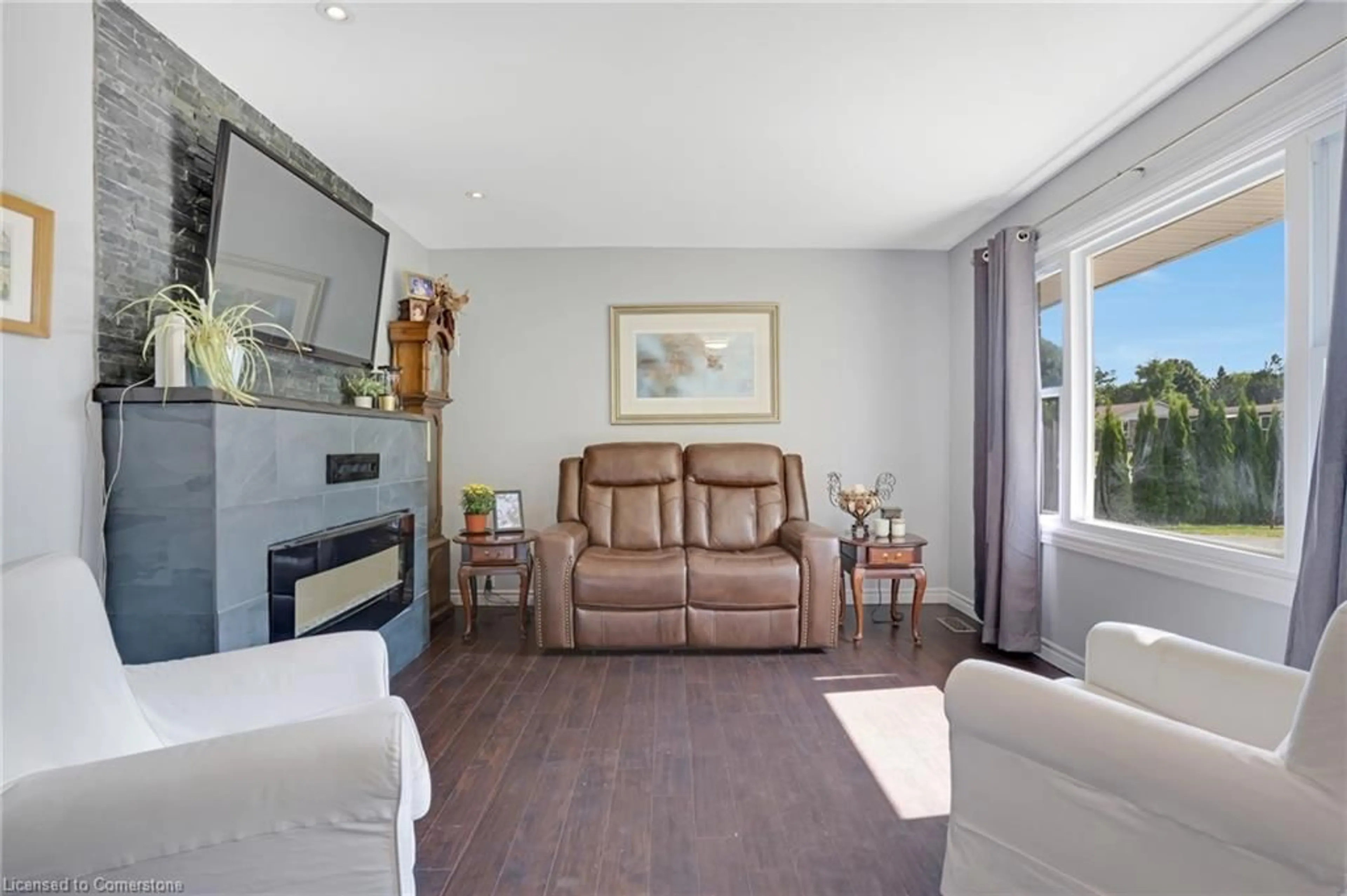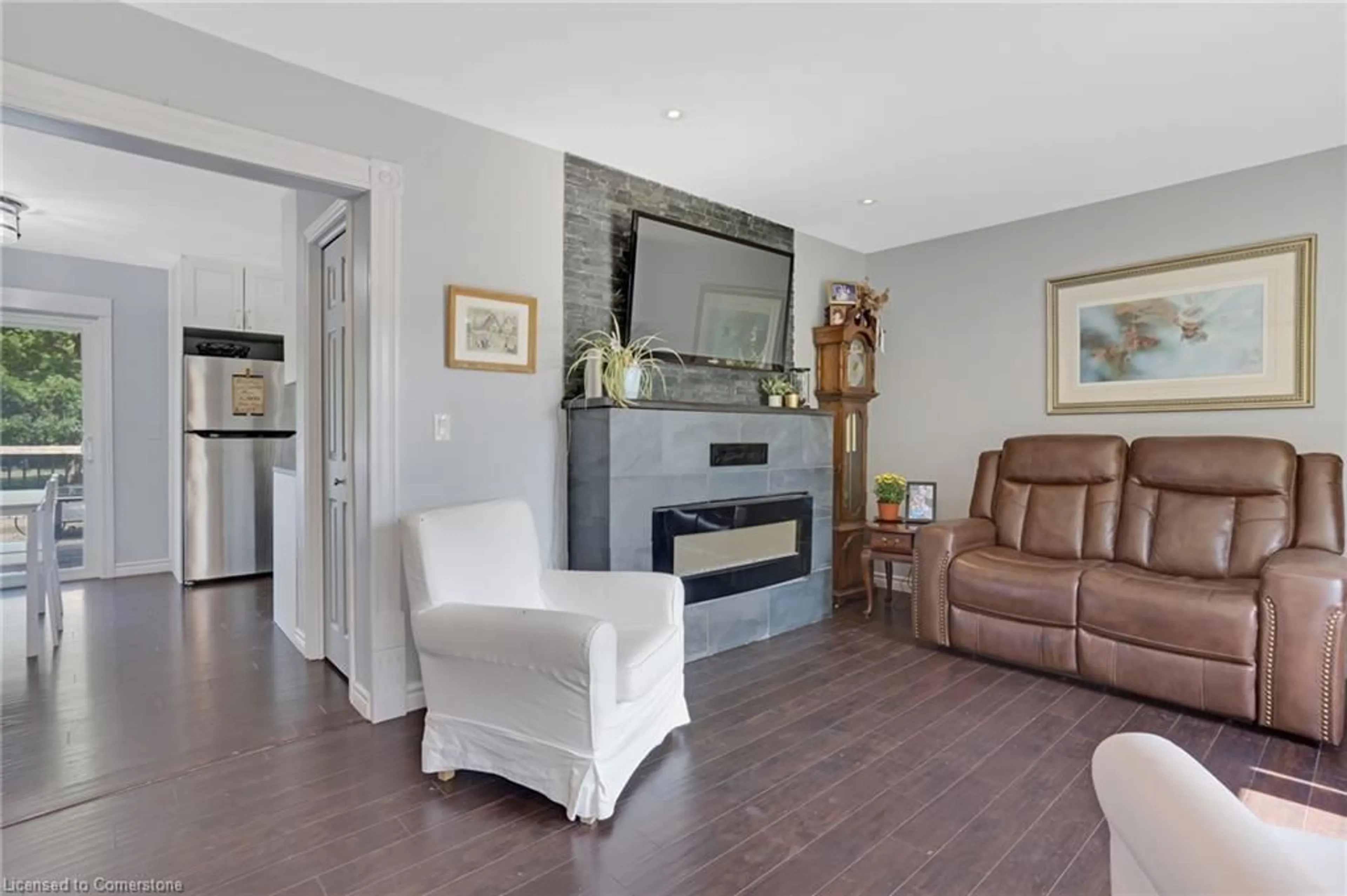Contact us about this property
Highlights
Estimated valueThis is the price Wahi expects this property to sell for.
The calculation is powered by our Instant Home Value Estimate, which uses current market and property price trends to estimate your home’s value with a 90% accuracy rate.Not available
Price/Sqft$338/sqft
Monthly cost
Open Calculator
Description
Welcome to the town of Egmondville, in the municipality of Huron East.This beautiful, updated bungalow will meet the needs of a family or provide private and peaceful accommodations if you are looking to downsize. The new walkway and front porch are framed with nice landscaping and provide instant curb appeal. The asphalt driveway(2022) provides ample parking for 4 vehicles. Once inside you will see that pride of ownership is very evident here with fresh updates and color palette. The Living Room is cozy with an electric fireplace, the Kitchen has an abundance of new cabinetry/countertops/backsplash and with sliding doors to outdoor entertaining areas, deck, patio, hot tub and expansive rear yard. Family events are easy to arrange here with the firepit, shade trees and outdoor storage. The lot is 330 feet deep, lots of space for gardening! Inside on the main floor is a well appointed 4 pc Bath and 3 family sized Bedrooms. Downstairs is the Laundry, Utility Room, Office space or (a potential 4th Bedroom with modifications to the window for alternate egress) and a welcoming Recreation Room complete with a built-in stone faced bar. A STUNNING 3 pc Bath with in-floor heat completes this level. Make the choice to locate to this quiet community today, schedule your private viewing with your professional Realtor and make this home! Possession is flexible and you will find it very easy to deal with us. If you haven't had a chance to view this great home before now, urge your realtor to book today!!
Property Details
Interior
Features
Main Floor
Kitchen
5.97 x 2.77laminate / walkout to balcony/deck
Living Room
4.85 x 3.71carpet free / fireplace / laminate
Bathroom
4-piece / tile floors
Bedroom
3.35 x 2.77Laminate
Exterior
Features
Parking
Garage spaces 1
Garage type -
Other parking spaces 4
Total parking spaces 5
Property History
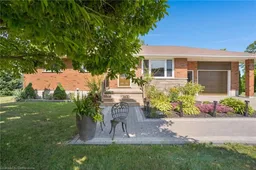 45
45