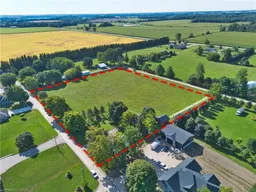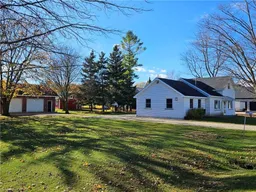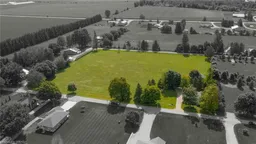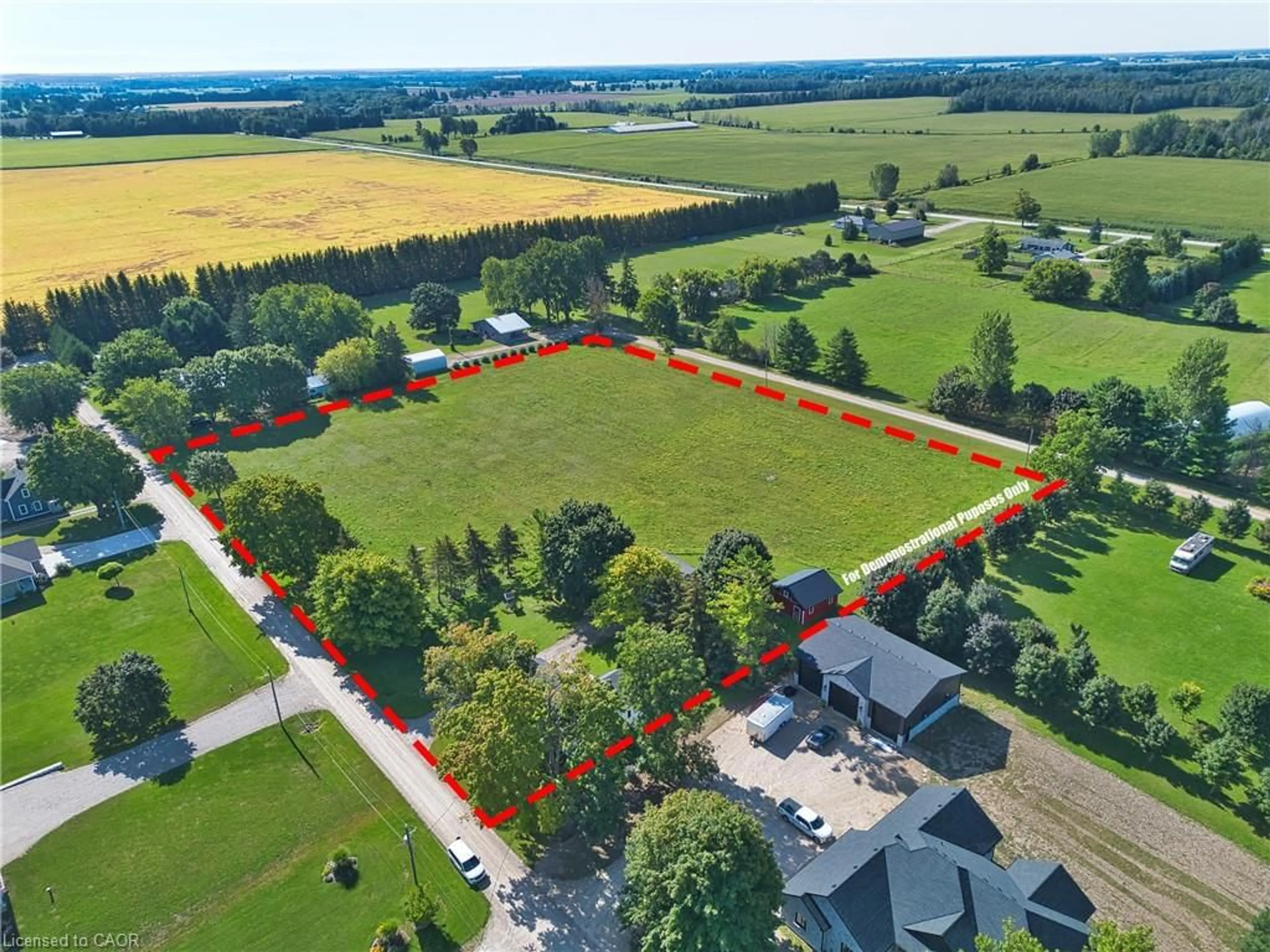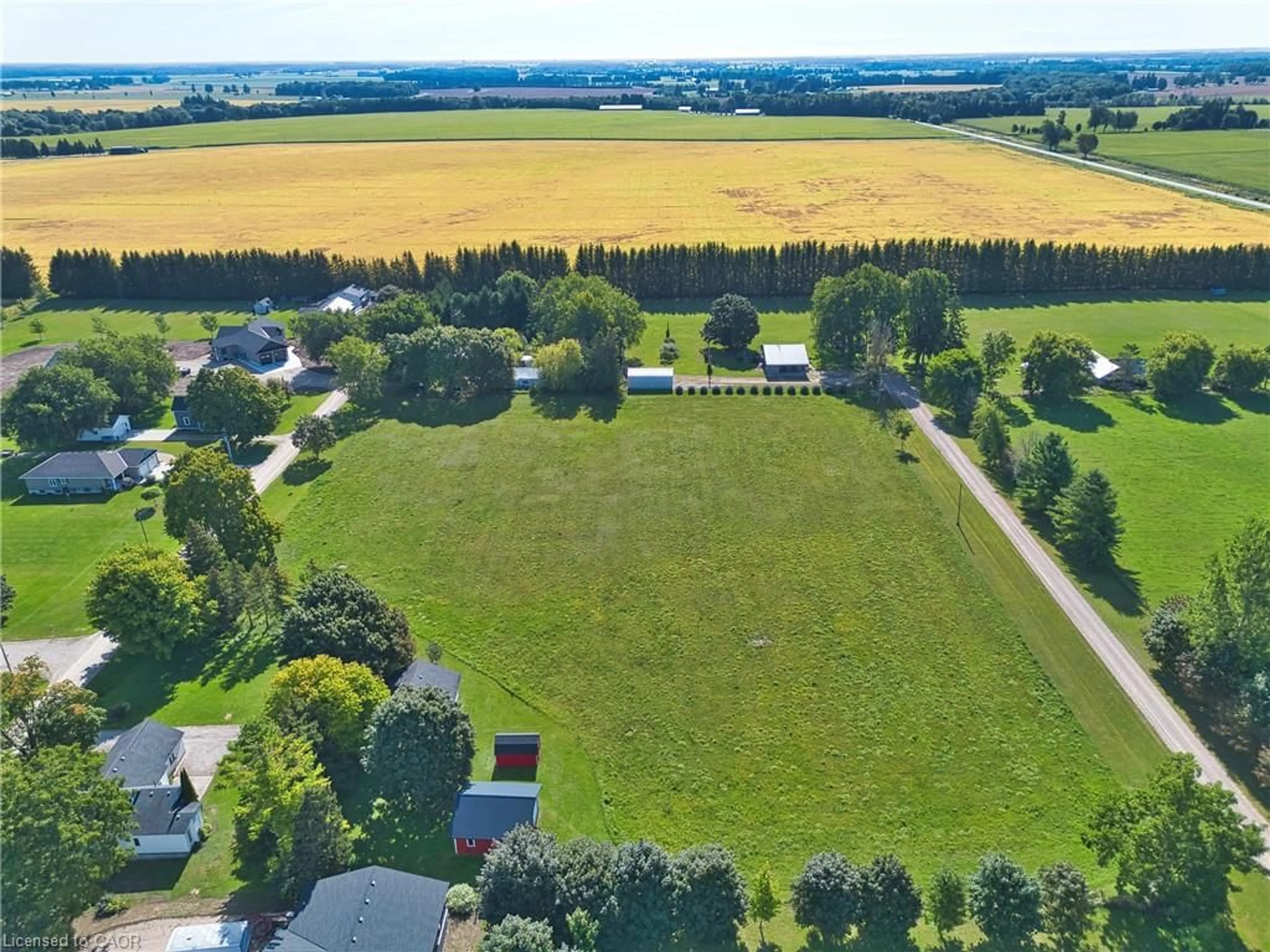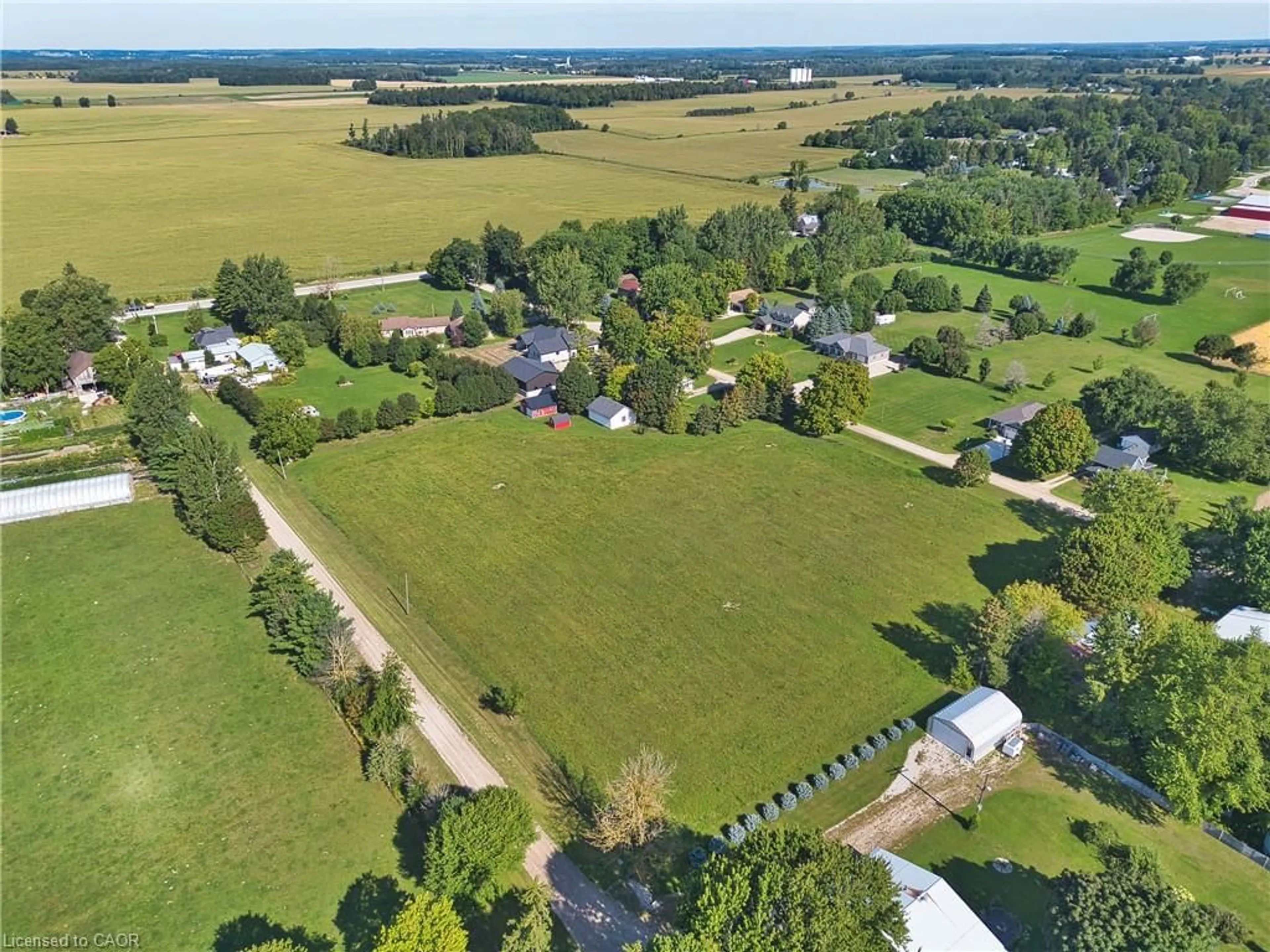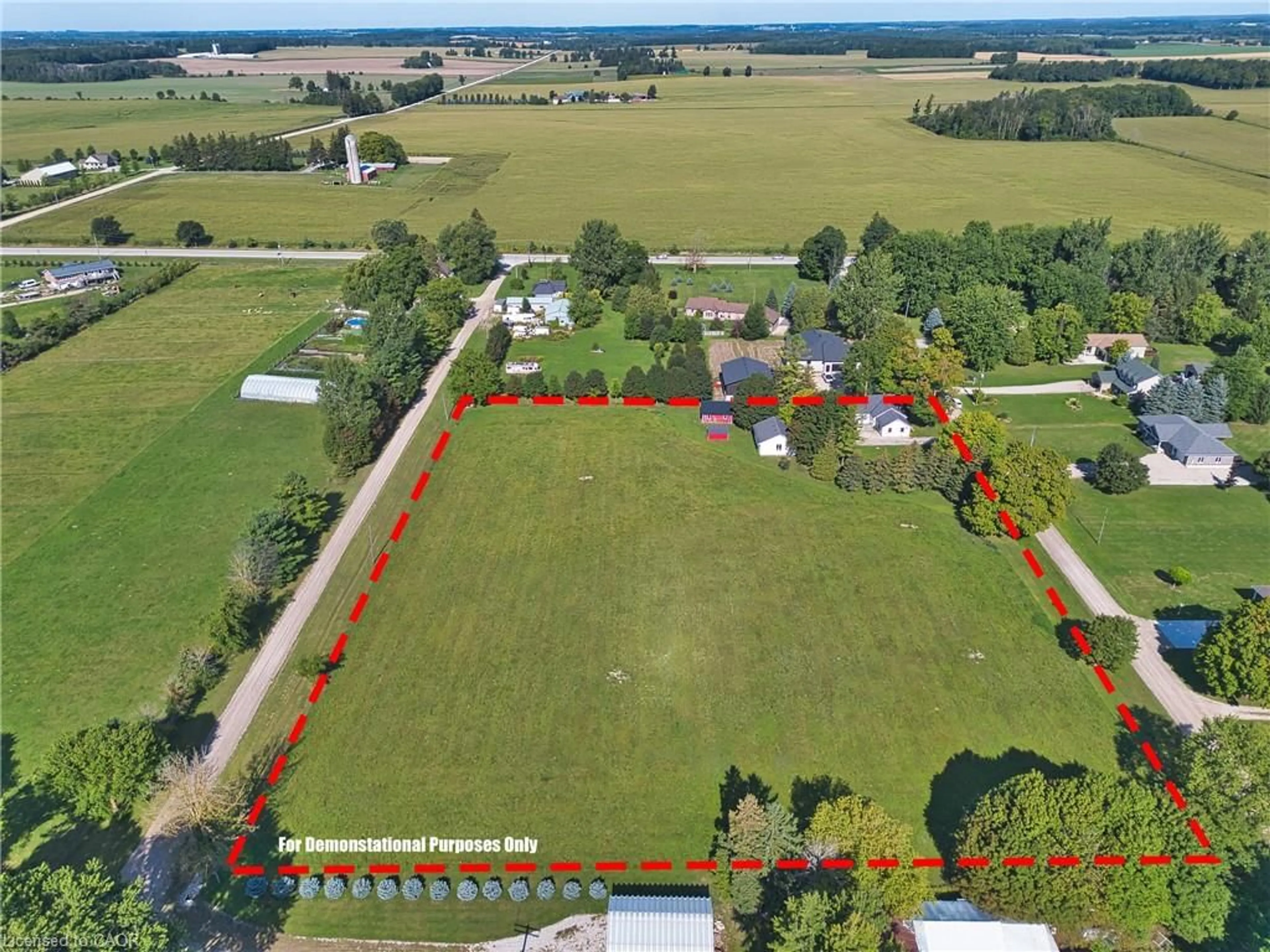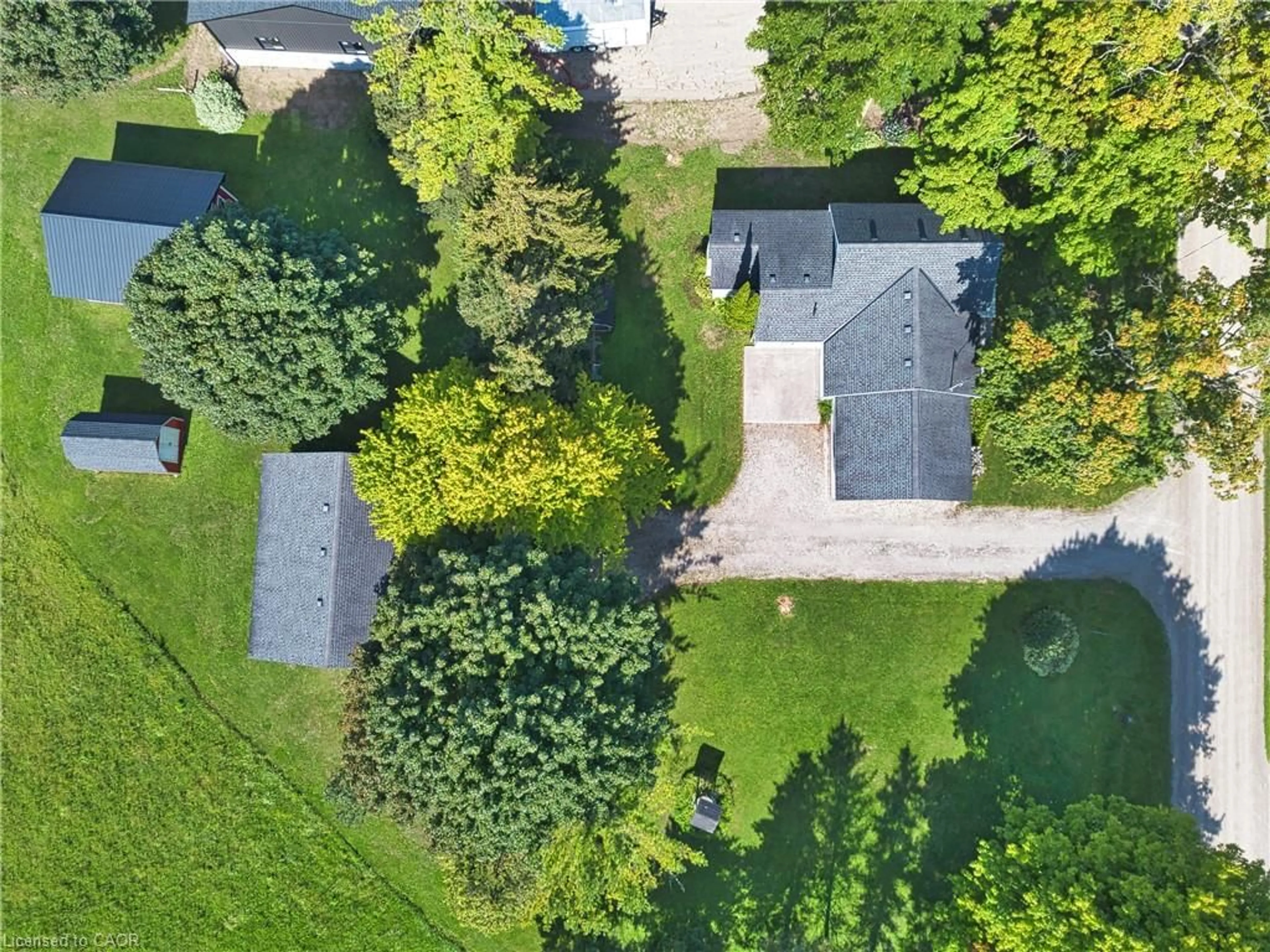Contact us about this property
Highlights
Estimated valueThis is the price Wahi expects this property to sell for.
The calculation is powered by our Instant Home Value Estimate, which uses current market and property price trends to estimate your home’s value with a 90% accuracy rate.Not available
Price/Sqft-
Monthly cost
Open Calculator
Description
4.2 ACRE RURAL PROPERTY WITH DEVELOPMENT POTENTIAL! Excellent residential infill opportunity on a flat parcel of land just outside of Brussels. With frontage on two roads (Graham Rd and Bolton Rd) zoning allows for multiple residential uses with the potential to sever the property into at least 4 lots. Natural gas, hydro and fibre optic internet are all available. Currently the property boasts a well maintained 3 bedroom/2 full bathroom, 1 1/2 story brick home with insulated 23' x 21' barn with hydro, insulated detached 31' x 26' two-car garage, and garden shed. Located on a family friendly, quiet rural road, whether you are seeking a rural oasis for yourself, a potential property to build your dream home or wanting to add to your development/income portfolio, this could be the property for you.
Property Details
Exterior
Features
Property History
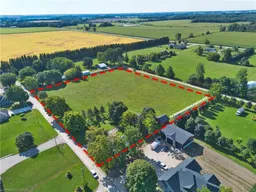 37
37