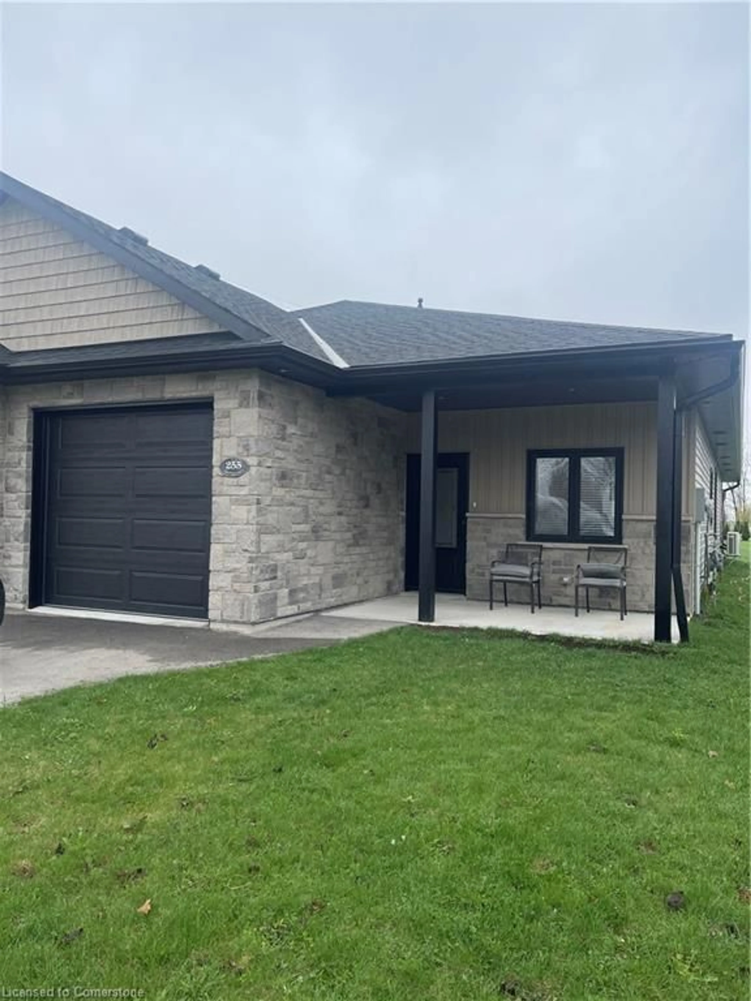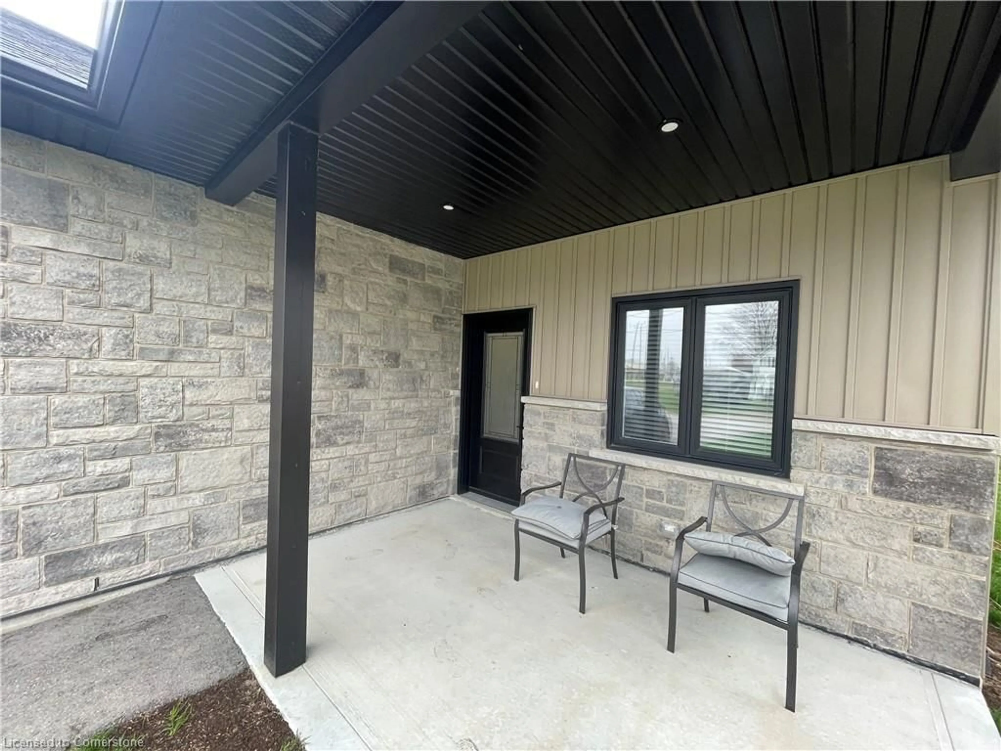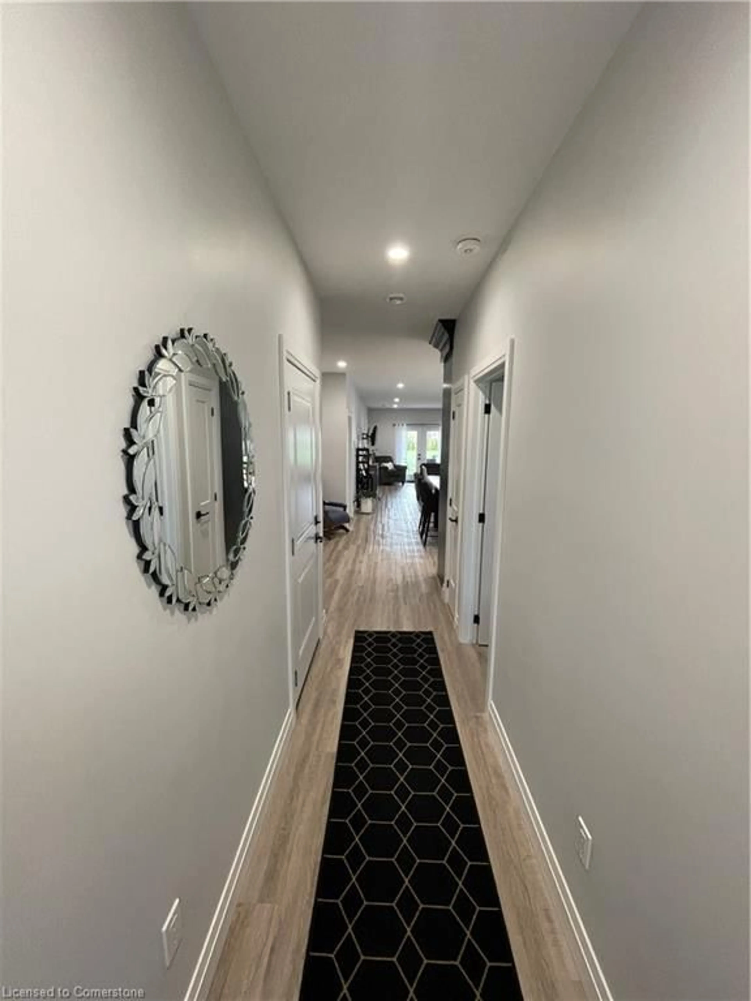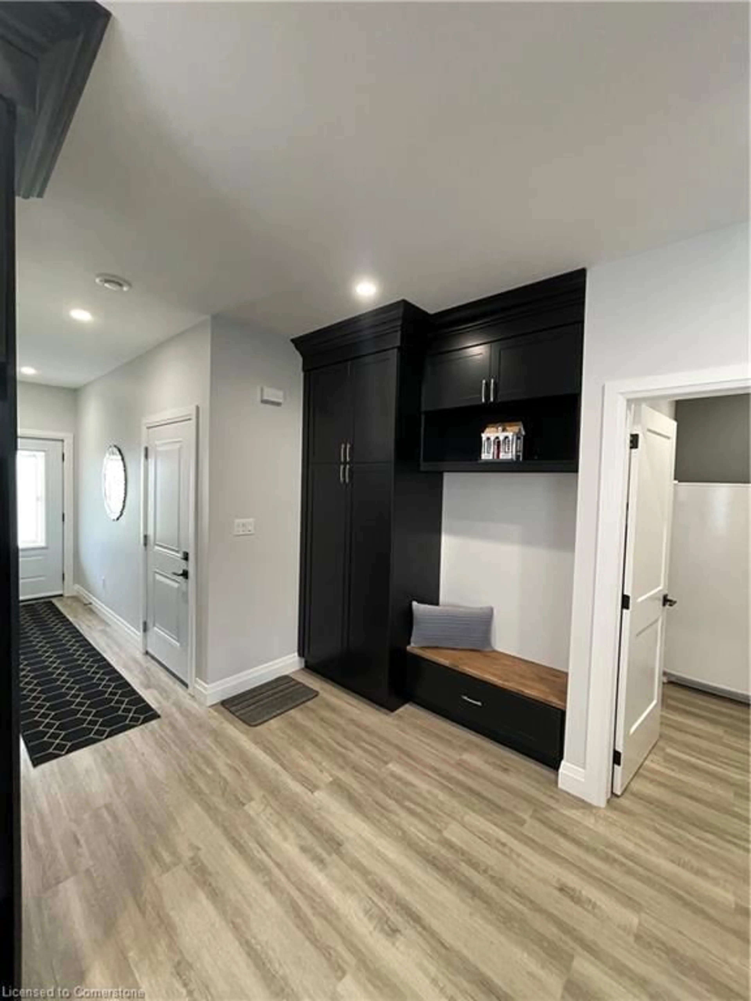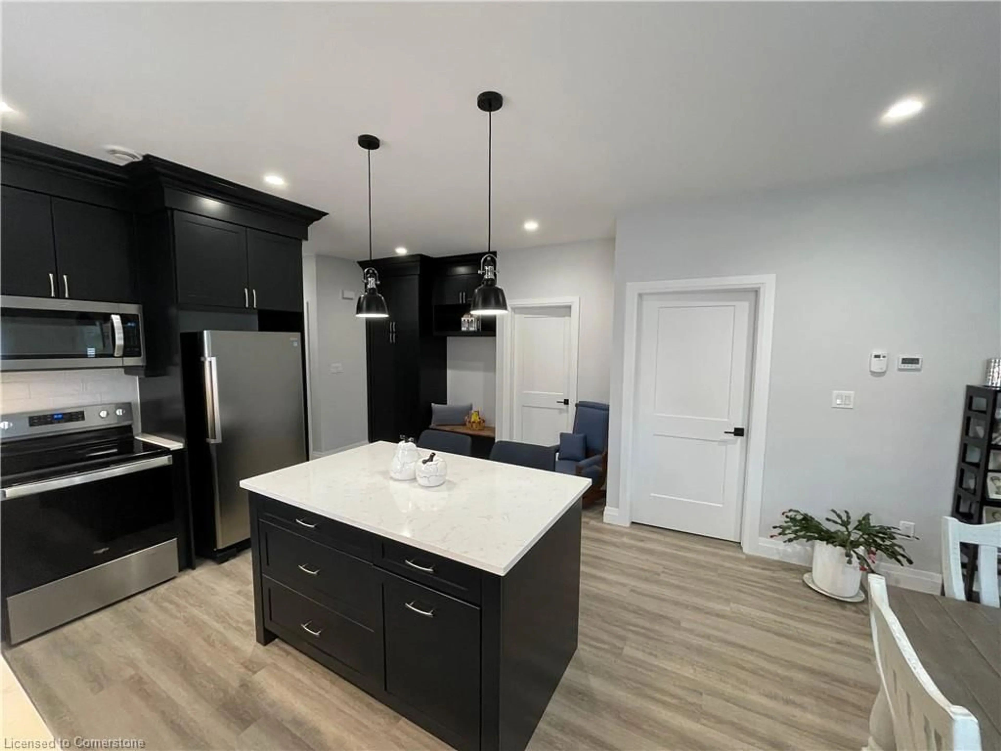Contact us about this property
Highlights
Estimated ValueThis is the price Wahi expects this property to sell for.
The calculation is powered by our Instant Home Value Estimate, which uses current market and property price trends to estimate your home’s value with a 90% accuracy rate.Not available
Price/Sqft$442/sqft
Est. Mortgage$2,576/mo
Tax Amount (2024)$2,600/yr
Days On Market12 days
Description
Welcome to a charming semi-detached bungalow. This house offers 2 bedrooms, 2 full bathrooms, perfect for families or anyone seeking comfort and convenience. Step inside from the covered front porch into a spacious foyer that leads to the open concept main floor designed for modern living, offering a seamless flow between the living room, kitchen, and dining area. The living room seamlessly flows into the backyard, perfect for enjoying outdoor meals or relaxing with family and friends. Covered patio adds charm and protection from the elements. The kitchen features custom cabinetry, soft-close drawers/doors, quartz countertops, stainless steel appliances, island with a breakfast bar & big size pantry room. The entire main floor is finished with durable & stylish luxury vinyl flooring. With 9 ft ceilings throughout the house, the home feels open & airy. Sensor lights in pantry room, walk-in closet, and primary bedroom ensuite. Laundry is located beside the ensuite bathroom. The primary bedroom includes a 4-piece ensuite & walk-in closet..There is an attached single car garage. Within an hour to Kitchener, Stratford, and London, its perfectly located and would make a perfect home for your family !
Property Details
Interior
Features
Main Floor
Foyer
4.29 x 4.19Living Room
5.00 x 4.06Carpet Free
Kitchen
4.88 x 3.35Carpet Free
Dining Room
4.09 x 3.25Carpet Free
Exterior
Features
Parking
Garage spaces 1
Garage type -
Other parking spaces 1
Total parking spaces 2
Property History
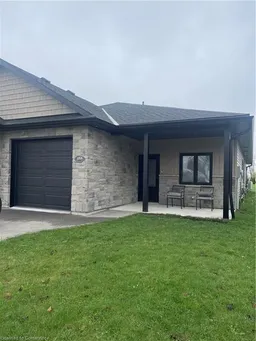 22
22
