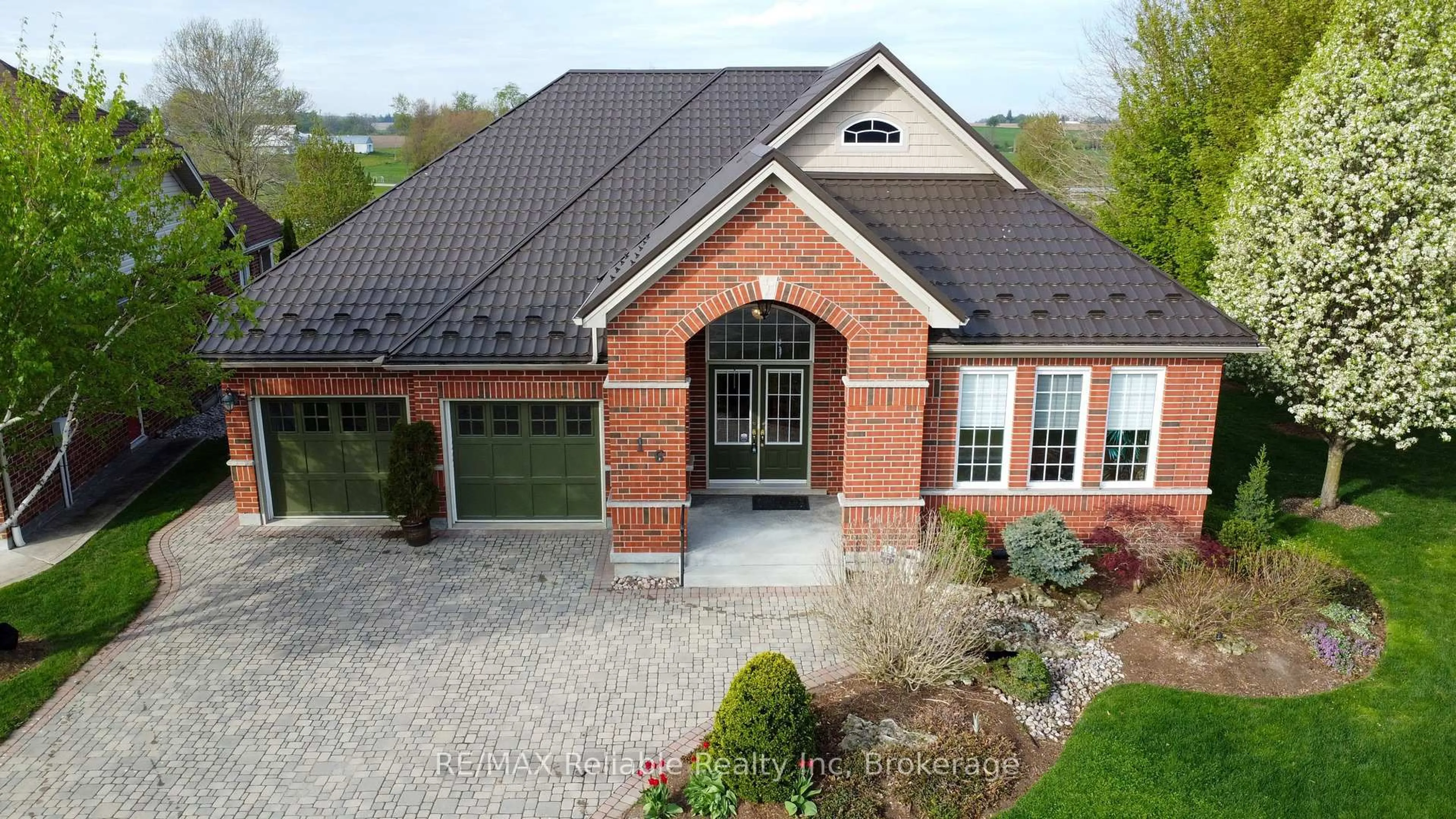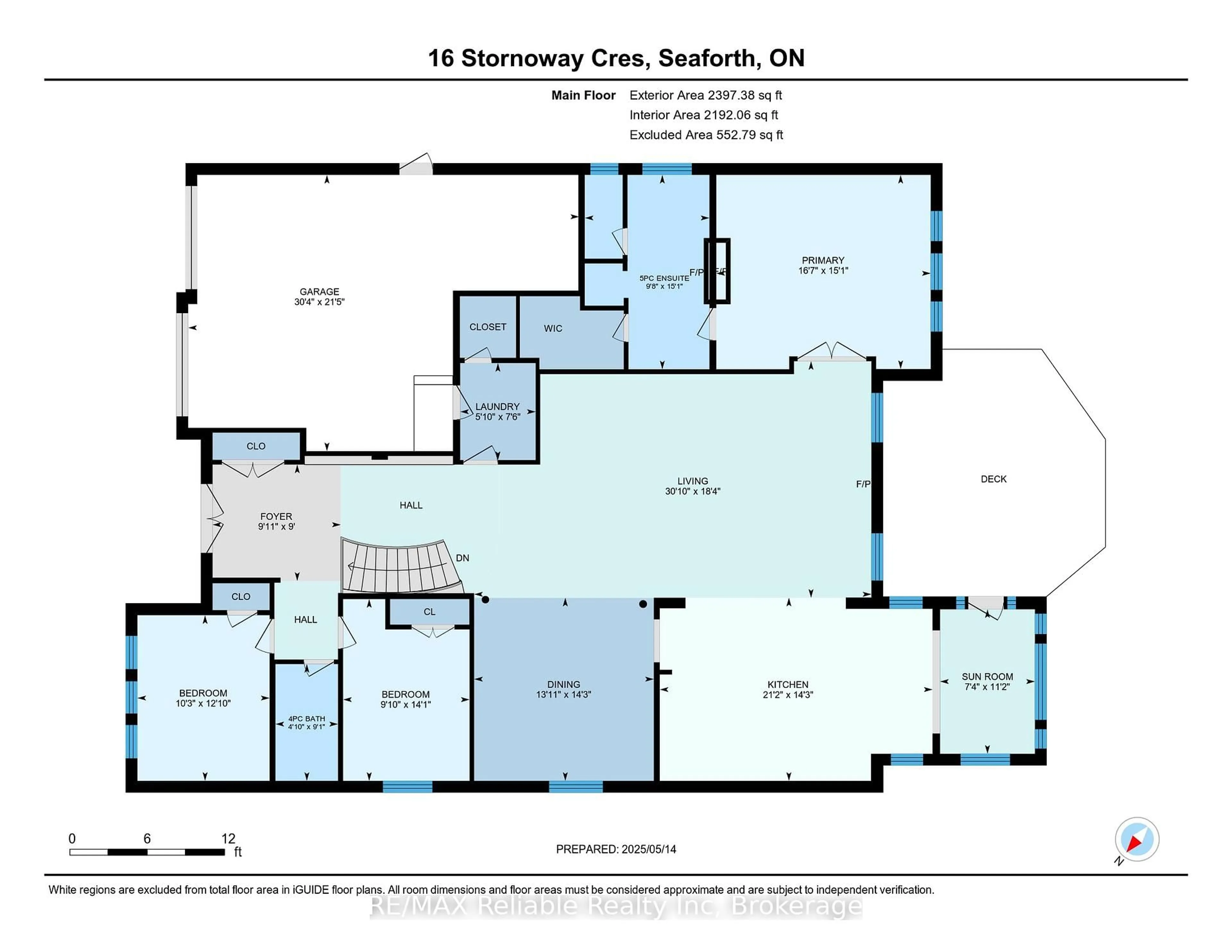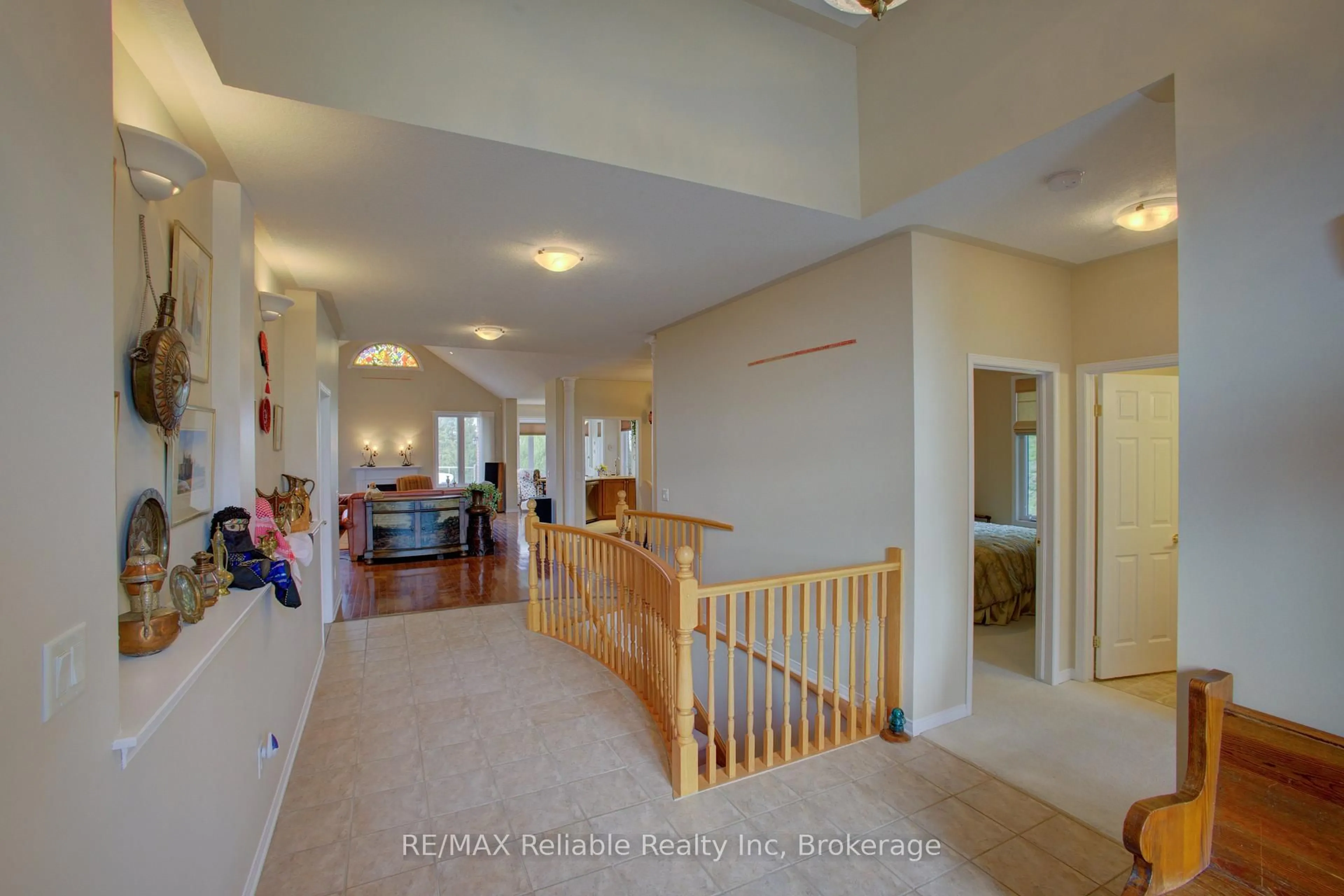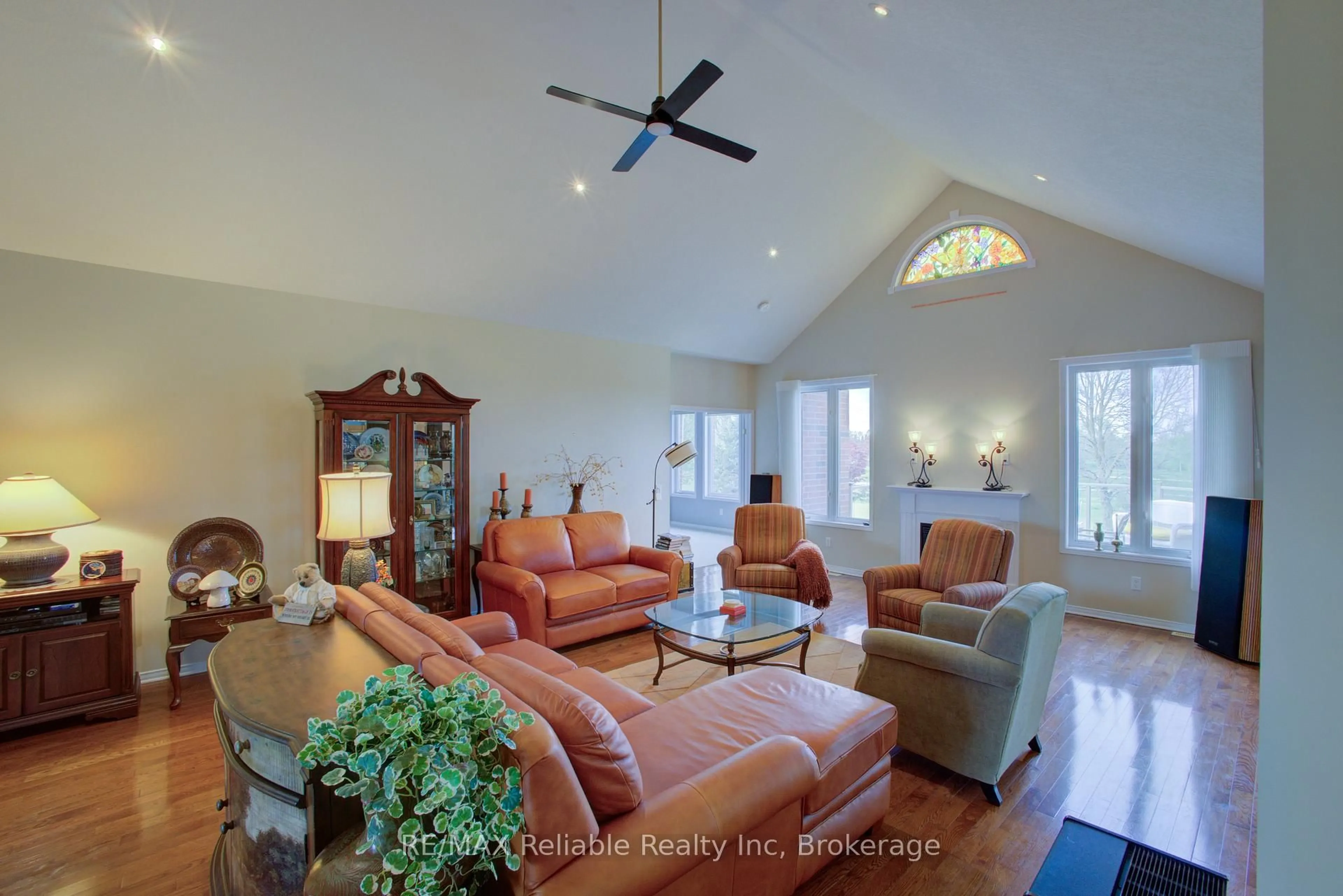16 Stornoway Cres, Huron East, Ontario N0K 1W0
Contact us about this property
Highlights
Estimated valueThis is the price Wahi expects this property to sell for.
The calculation is powered by our Instant Home Value Estimate, which uses current market and property price trends to estimate your home’s value with a 90% accuracy rate.Not available
Price/Sqft$356/sqft
Monthly cost
Open Calculator
Description
Location! Location! Location! Welcome to "The Bridges", Seaforth's most desirable condominium community! The quality custom built in 2007 with attention paid to every detail. The pride of ownership shows through the minute you walk in the large foyer. The home offers exceptional details starting from all brick exterior, grand entrance to overlooking the golf course hole #10 with amazing views of the country side plus bonuses of Bridges Centre Recreational centre which offers its members including tennis court, swimming pool, library and billards room, kitchen & meeting room plus work shop. The 2 bedroom one floor, office, formal dining room, large kitchen area with large island opened to a spacious entertaing living room with fireplace, along with a great sitting area, full main bathroom, oversized master bedroom with double sided fireplace, 5 piece including walk in tub. The large windows let in the natural light all through the home and has hardwood flooring. The winding staircase is some of the details. The full basement has great family room space with gas fireplace and bar area along with games room and storage plus 3 piece bathroom. The central air, central vac, gererac back up generator, irrigation system are just a few features. A must to see to appreciate the well constructed home on a very spacious professionally landscaped lot. Great opportunity to enjoy Retirement at its best!
Property Details
Interior
Features
Main Floor
Living
5.59 x 9.39Dining
4.33 x 4.25Primary
4.59 x 5.072nd Br
4.3 x 2.99Exterior
Features
Parking
Garage spaces 2
Garage type Attached
Other parking spaces 2
Total parking spaces 4
Property History
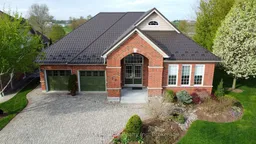 50
50
