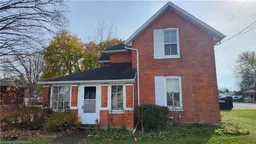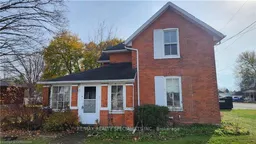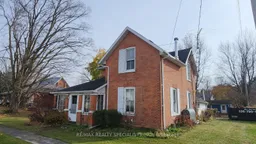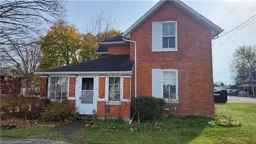Attention Contractors, Renovators, Visionaries! A Beautiful Location In The Heart Of Gorrie, A Friendly Community! This Property Measures 132 Feet Deep By 66 Feet Wide, Offering Ample Space For Your Dreams To Flourish. Just A Stone's Throw Away From The Serene Maitland River, This Home Is Set On A Gorgeous Lot That Boasts Natural Beauty And Tranquility. For Those With A Vision, This Property Offers Endless Possibilities. Whether You Are A Contractor Looking To Develop Or A Renovator Eager To Transform This Home Into Something Extraordinary, The Opportunities Are Limitless. The Expansive Lot Provides Room For Expansion, Landscaping, Or Even A Garden Oasis. Embrace The Rural Lifestyle While Being Part Of A Close-Knit Community That Values Connection And Togetherness. Gorrie Is Not Just A Place To Live It's A Lifestyle Choice For Those Who Appreciate The Beauty Of Nature And The Charm Of A Small Town. Some larger cities and towns near Gorrie include: Listowel (~20 minutes), Hanover (~30 minutes) with stores and a hospital, Kincardine (~50 minutes ), Stratford (~50 minutes ), Kitchener-Waterloo (~1.5 hours).Don't Miss This Unique Opportunity To Own A Piece Of Paradise In A Desirable Location. Whether You're Looking To Settle Down, Rebuild, Or Develop, This Property Is The Perfect Canvas For Your Dreams. Seize The Moment And Make This Home Yours Today!
Inclusions: Dryer,Refrigerator,Stove,Washer
 17
17





