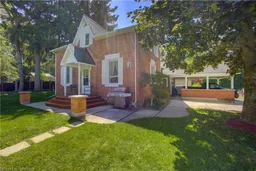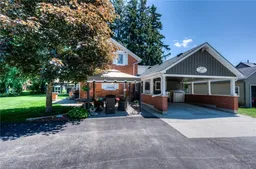Charming Family Home on a Private, 1/3 of an Acre!
Welcome to this beautifully maintained 4-bedroom century home, perfectly nestled at the end of a quiet dead-end street. Offering exceptional privacy and plenty of space, this lovingly cared-for family home is truly a rare find.
Immaculate inside and out, the home has been thoughtfully updated over the years, including a new roof (2015), a sunporch and carport addition (2011), and a hydro panel with generator panel (2018) for added peace of mind. The spacious eat-in kitchen comfortably fits a large table, perfect for family gatherings, while the cozy living room is warmed by a charming propane gas fireplace. The main floor also features a convenient 3-piece bath and laundry area.
Step outside to enjoy the peaceful porch—ideal for relaxing—or tinker away in the impressive 22 x 14 ft insulated and heated workshop, a dream space for any hobbyist. The expansive lot offers ample parking for vehicles, recreational toys, friends, and family.
If you’re looking for a meticulously maintained home with character, privacy, and room to grow, this is the perfect place to call home.
Inclusions: Dryer,Refrigerator,Stove,Washer
 46
46



