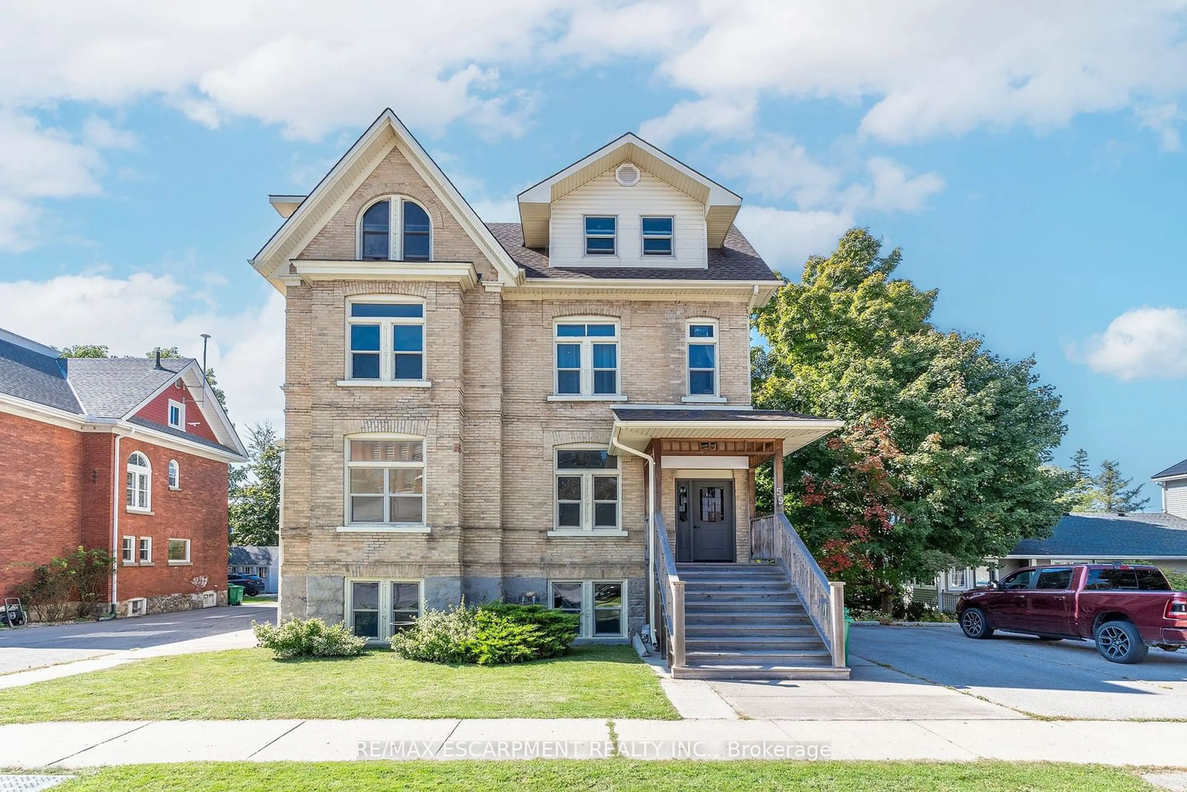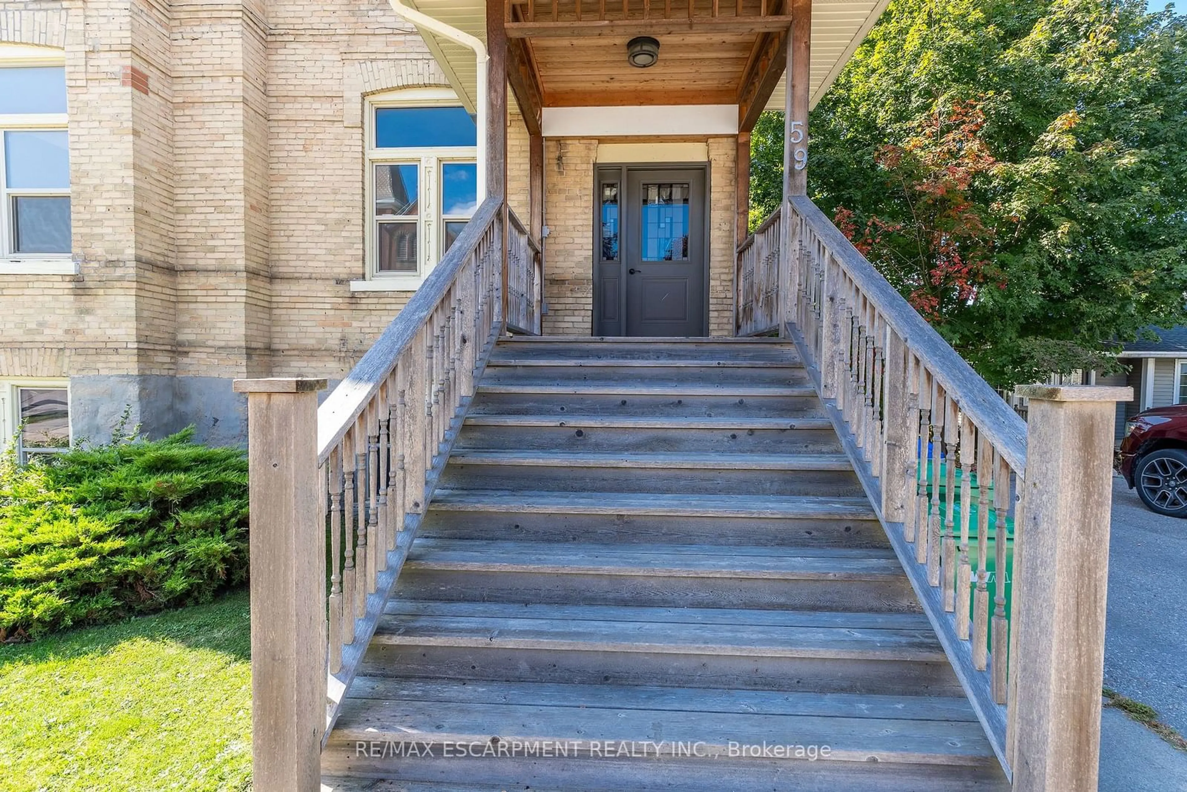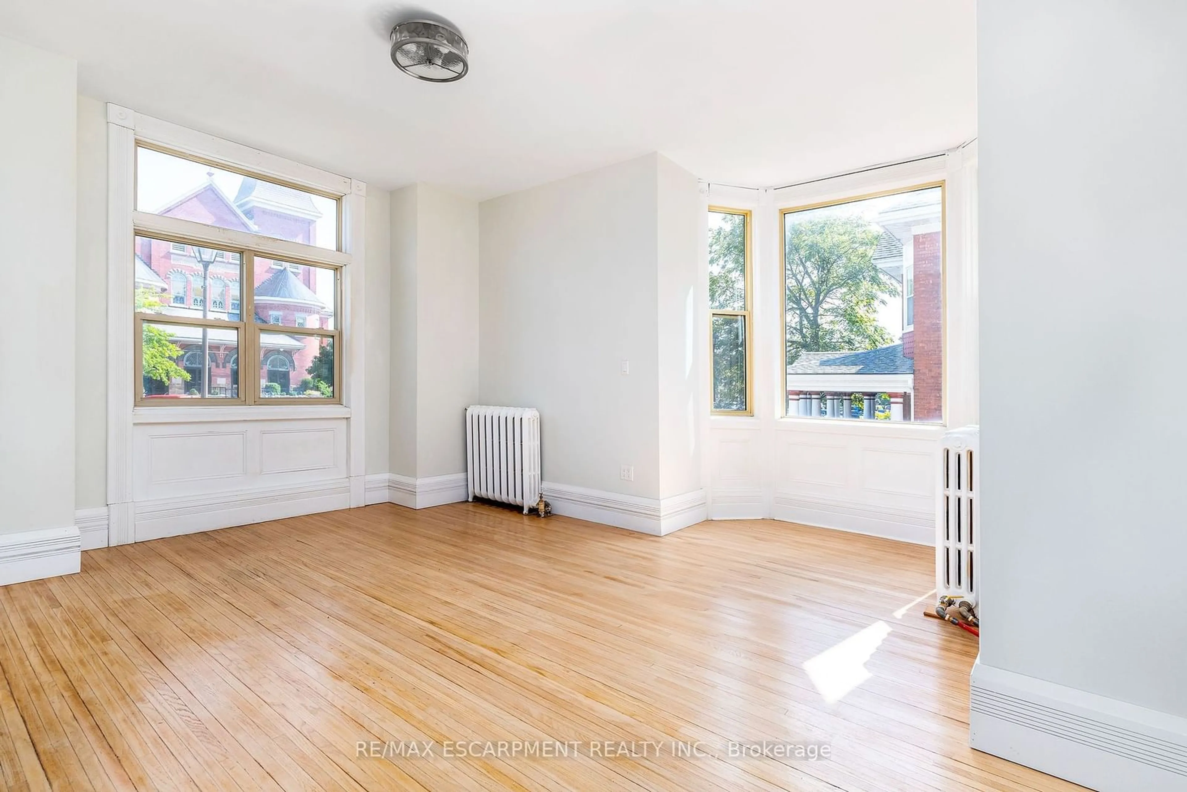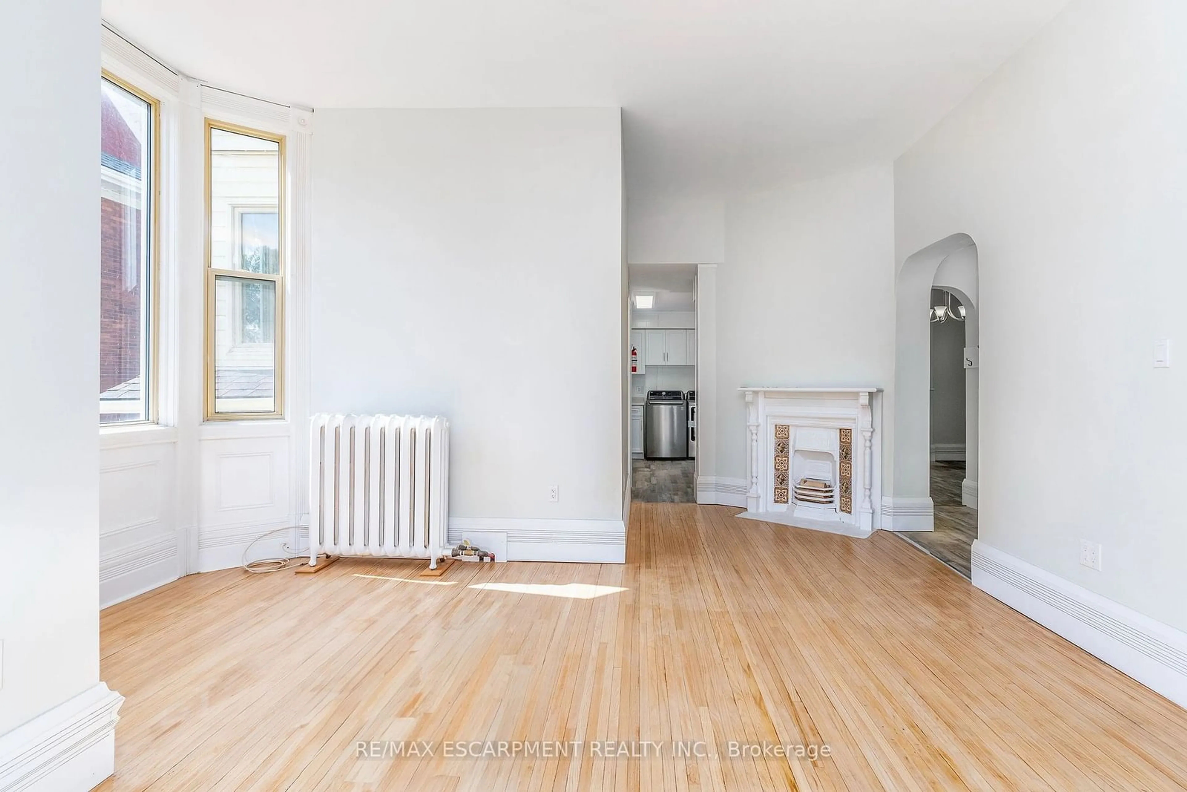59 NORTH St, Goderich, Ontario N1A 2T5
Contact us about this property
Highlights
Estimated ValueThis is the price Wahi expects this property to sell for.
The calculation is powered by our Instant Home Value Estimate, which uses current market and property price trends to estimate your home’s value with a 90% accuracy rate.Not available
Price/Sqft$433/sqft
Est. Mortgage$6,012/mo
Tax Amount (2024)$6,034/yr
Days On Market173 days
Description
WELCOME TO THE BEACH! Calling ALL INVESTORS this property is located in the heart of Canadas Prettiest Town. This 6 plex is close to all Goderich amenities including the DOWNTOWN SQUARE and who doesnt want to live near the beach. The main floor unit could easily be used as office space with many other offices in the area. This property offers exceptional character and has been well maintained with modern renovations and all fire code requirements. Each unit is separately metered and tenants pay all their own utilities with the exception of heat. There are five 1 bedroom units and one 2 bedroom unit. There is plenty of parking with 8 total spots, 4 per side. This home offers a great sized back yard and shed with hydro for bikes and outdoor lawn equipment. This property has a potential income of over $90,000 annually or live in one unit and rent the rest, or run your own business out of your home and still have plenty of units to rent. Enjoy everything this property has to offer with its great location, the 1889 character, the meticulous care that has been put in to all the renovations. Looking for history and charm but with fantastic income potential this is the property for you, MUST SEE to appreciate the love & Care put in to this one, DO NOT MISS THIS BEAUTY!
Property Details
Interior
Features
Main Floor
Living
7.01 x 5.15Kitchen
4.21 x 3.32Dining
3.69 x 4.61Br
3.29 x 3.60Exterior
Features
Parking
Garage spaces -
Garage type -
Total parking spaces 8
Property History
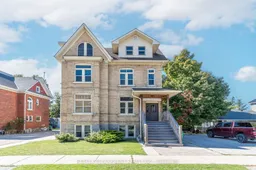 40
40
