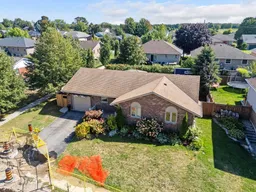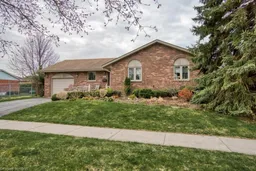Welcome to 47 Suncoast Dr W. Goderich! This beautifully maintained bungalow w/ att'd 1-car garage is located in one of Goderich's desirable west end neighbourhoods. A short walk to lake, schools, parks and shopping. Built in 1990, this home offers a perfect combination of comfort, functionality, space, and a touch of class with an abundance of modern updates. The main floor features 3 generously sized bedrooms, including a primary suite with a renovated 3pc bath complete walk-in shower. An updated 4pc bath for the 2 other bedrooms and guests to appreciate. Open Concept main floor living room, dining and kitchen. Hardwood floors. Custom kitchen w/ an abundance of white shaker cabinets, oversized breakfast island w/ b/i microwave, stainless steel appliances vinyl floor & quartz counters. Formal dining with custom b/i cabinets, bar fridge & patio doors overlooking rear yard. Living room w/ gas fireplace & custom mantel. Main floor layout is an ideal space for entertaining. Fully finished & renovated lower level w/ large rec room featuring gas fireplace for added ambience. Newer laminate floors throughout lower level. Add'l 4th bedroom plus Renovated & Modern 3pc bath w/ walk-in shower. Ideal office/den & multipurpose room provides extra space for whatever your needs might be. Lower level laundry & Utility Rm offer plenty of additional storage space too. Step into the rear yard and enjoy the privacy of a fully fenced rear yard offering large storage shed, newer concrete patio with large custom built covered pavilion for enjoying warm summer days. A perfect place for outdoor living and entertaining. If you are looking for a turn-key home in a prime location than this is the home for you! Schedule your private showing today!
Inclusions: Kitchen fridge, gas stove, b/i dishwasher, b/i microwave, rangehood, bar fridge, washer, dryer, 1- shed, custom wood gazebo





