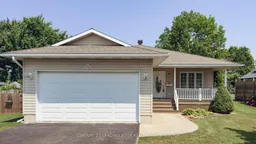For the first time since its construction, 221 Suncoast Drive is ready for a new owner! Perfect for a young family, first time buyer, or those looking to downsize. Ideally situated between Hwy 21 and Hwy 8, this property is within an arms reach to all the amenities Goderich has to offer including: schools, parks, restaurants, grocery stores, healthcare, recreation & fitness facilities, and more. Walk through the front foyer and into the bright and open living/dining area boasting 10ft cathedral ceilings with a skylight. The kitchen features newer stainless-steel appliances and an open layout with a breakfast island, along with a walk-out patio which spans the rear length of the house. The remainder of the main floor offers separation and privacy featuring 2 generously sized bedrooms, a 4-piece accessible bathroom, and a laundry room with access to a 1.5 car garage with a brand-new epoxied floor. Downstairs you will enter an expansive, fully finished recreation room with 3pc bathroom, and an attached bedroom or home office. The oversized utility room offers a range of usage options, ideally purposed as a shop or storage room. With a newly finished front and rear porch, 2 garden sheds an expansive side yard, private backyard and beautifully landscaped gardens, this house truly has it all. Don't miss your chance to become the newest owner of this custom-designed and lovingly maintained home. Book your showing today!
Inclusions: All Int. & Ext. Light fixtures, All Window Coverings, All Smoke & Carbon Monoxide Detectors, All Bathroom Mirrors, Fridge, Stove. B/I Dishwasher, Washer & Dryer, HWT, Central Vac.
 45
45


