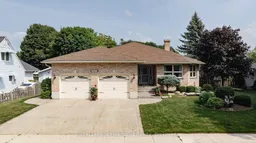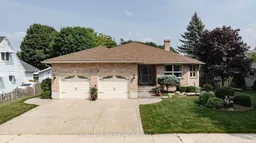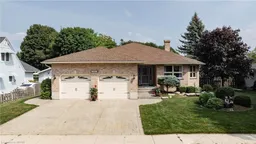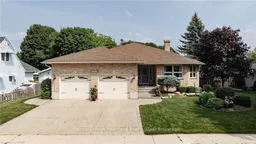Experience refined living in this 2,072 square foot, executive-style bungalow, perfectly set on a prestigious street, where luxury seamlessly merges with comfort in a beautifully landscaped setting. Upon entering, you'll immediately recognize the pride of ownership showcased through exquisite woodwork and a charming fireplace that creates an inviting atmosphere throughout the home.This exceptional property features three spacious bedrooms, including a magnificent primary suite complete with a lavish ensuite bathroom and a generous walk-in closet. French doors from the primary bedroom lead you to your own backyard oasis, where a heated saltwater pool awaits, surrounded by lush landscaping perfect for entertaining or unwinding in your private retreat. In addition, the layout of this home offers the potential to convert the primary bedroom into a summer rental or year round Air B'N B suite. The fully finished basement offers an impressive 2,020 square feet of versatile living space.With the right vision, this area can easily be transformed into a separate apartment, making it ideal for multigenerational living or providing a private space for guests. Imagine the possibilities of creating an independent living suite complete with its own kitchen and living area, all while maintaining the comforts of the main home. Additionally, the basement currently serves as an expansive living space for a growing family with a dedicated workshop or home gym, providing the perfect environment for hobbies or fitness routines.With four bathrooms thoughtfully distributed throughout, convenience is prioritized for both family and guests alike on a quiet, highly sought-after street, this residence is conveniently located near schools, Bannister Recreation Park, Butterfly Park, and just a stone's throw from the picturesque shores of Lake Huron. Don't miss the chance to own this extraordinary property, cherished by one family and now available for the first time.
Inclusions: Carbon Monoxide Detector, Dishwasher, Dryer, Garage Door Opener, Pool Equipment, Refrigerator, Smoke Detector, Stove, Washer, Hot Water Tank Owned, Window Coverings







