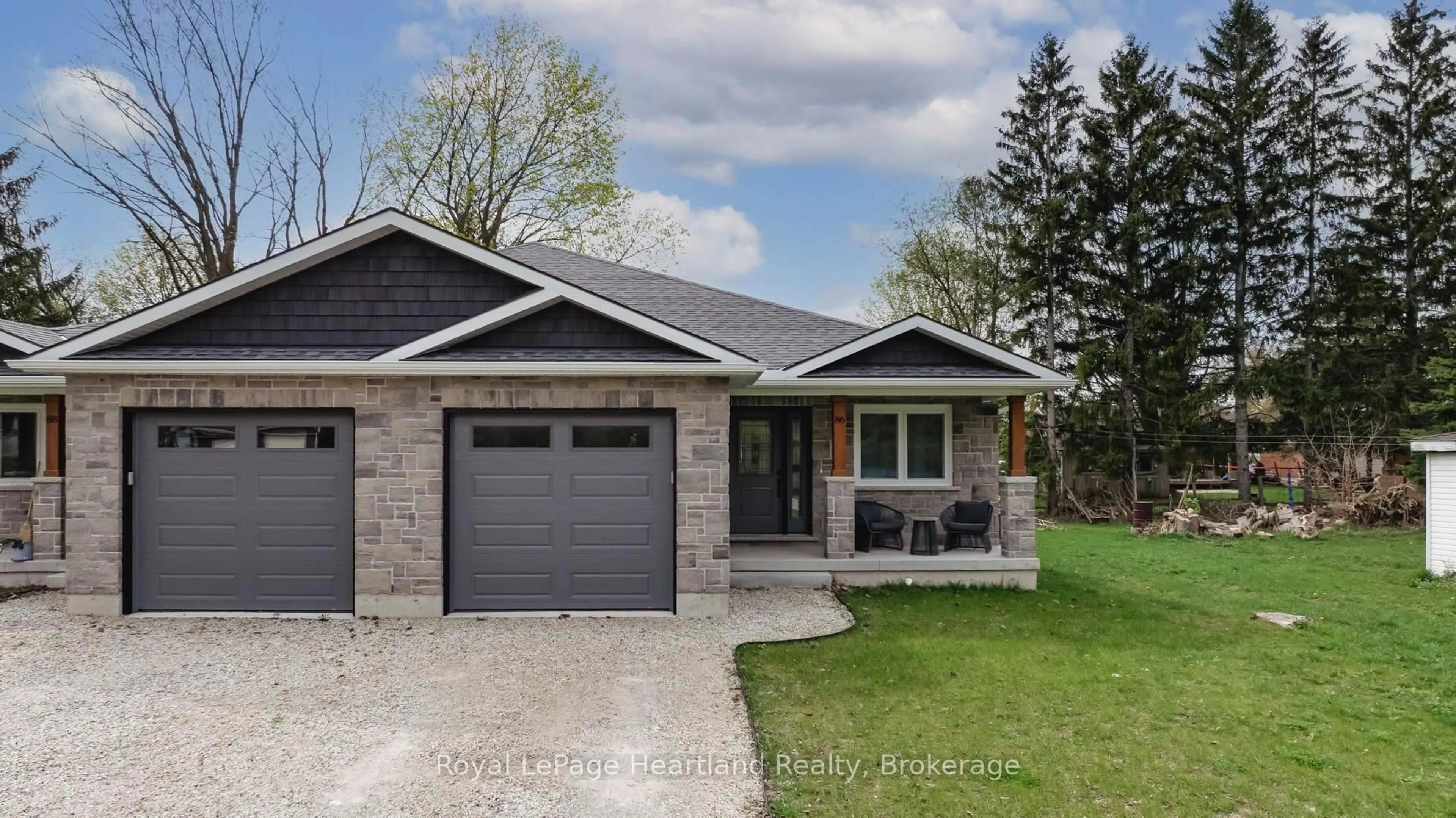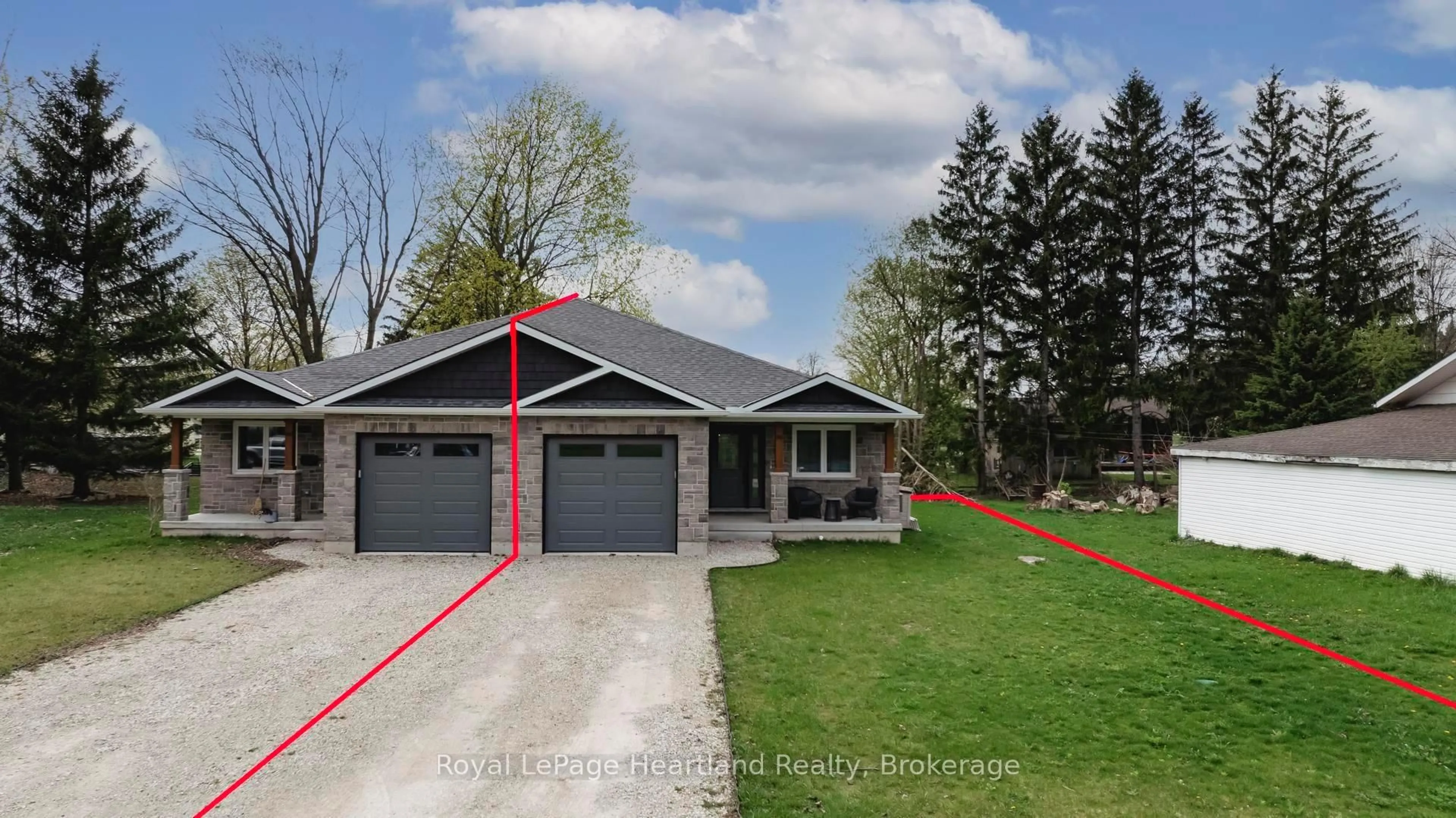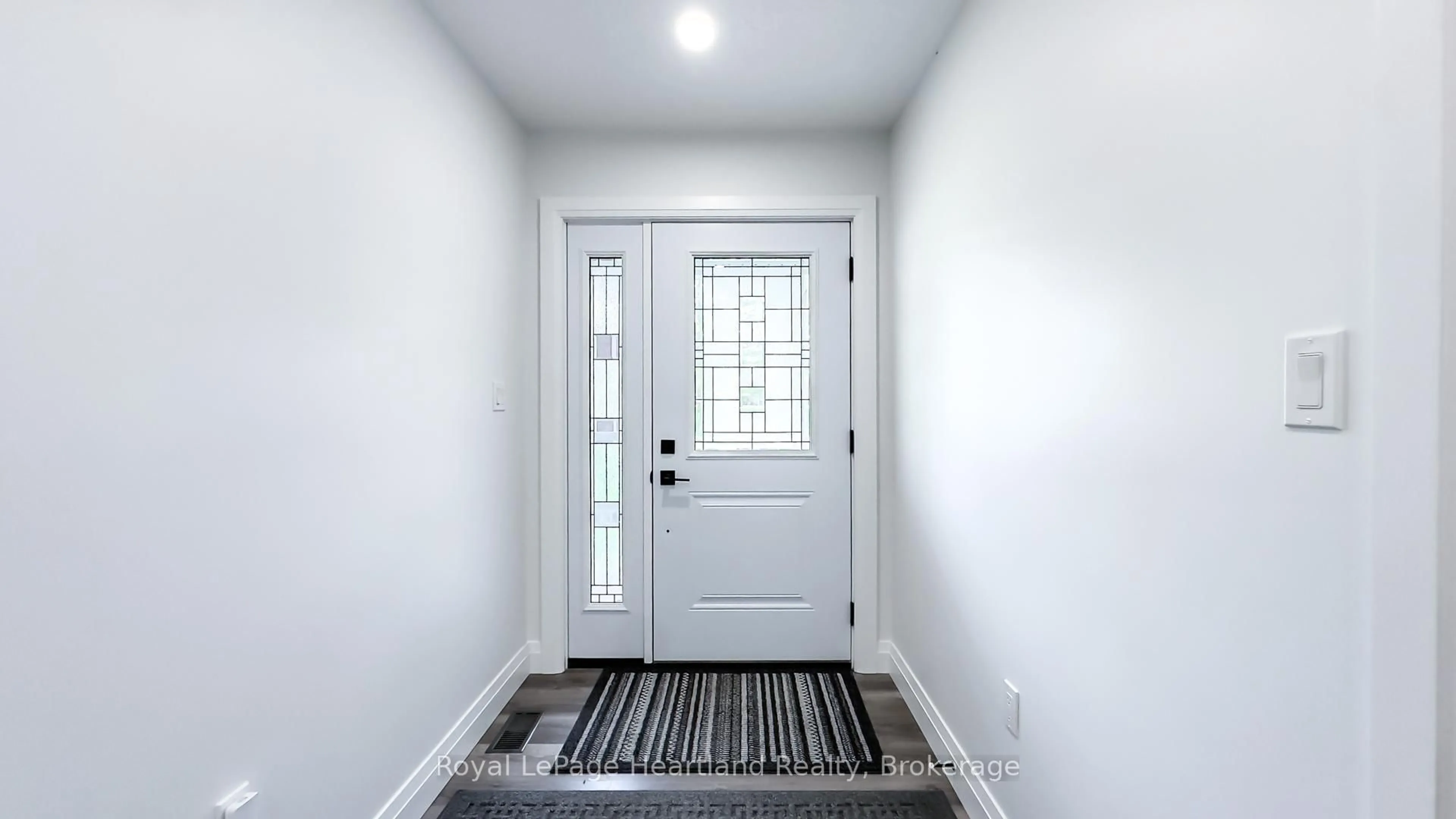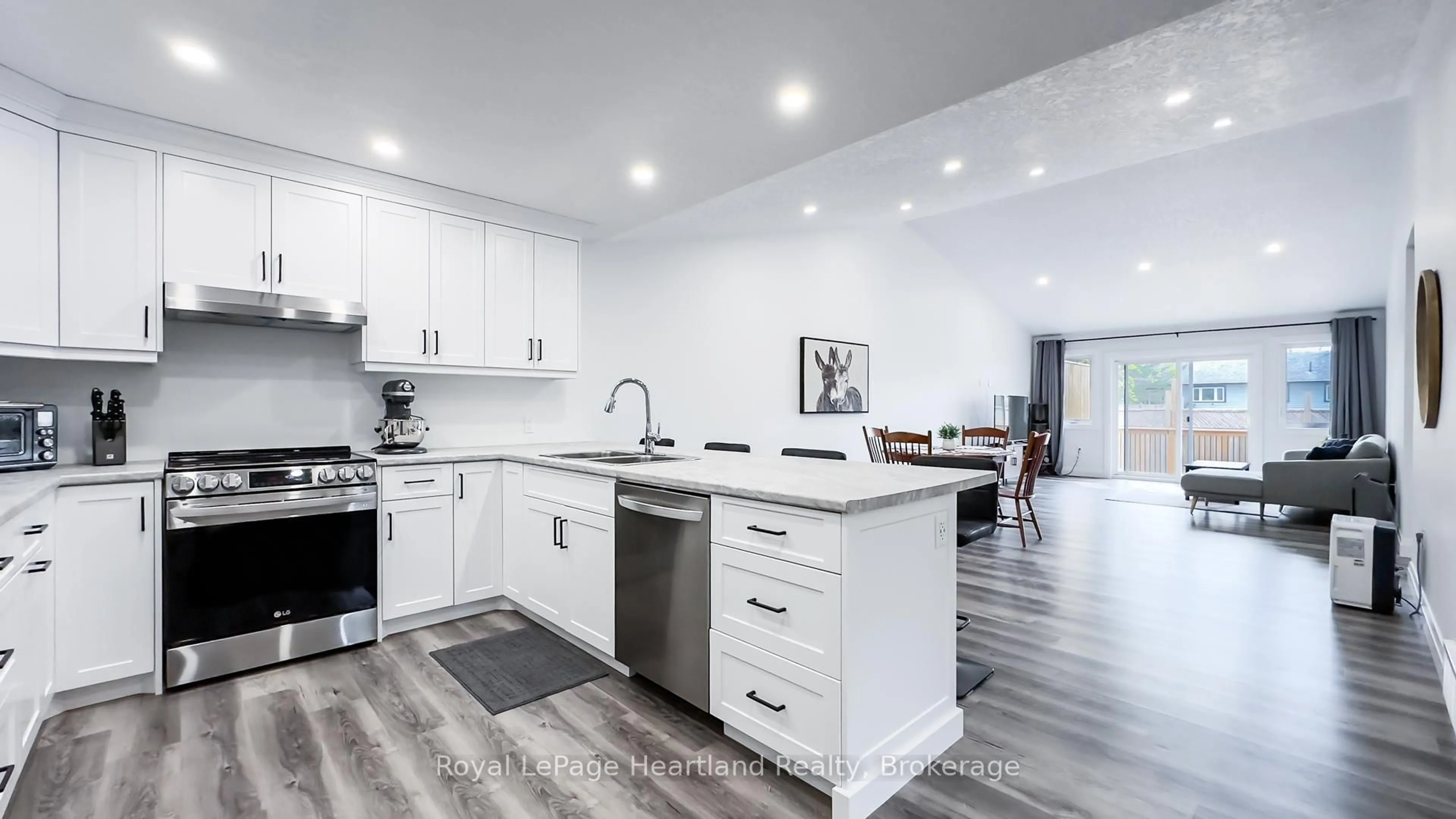86 Osborne St, Central Huron, Ontario L0M 1L0
Contact us about this property
Highlights
Estimated valueThis is the price Wahi expects this property to sell for.
The calculation is powered by our Instant Home Value Estimate, which uses current market and property price trends to estimate your home’s value with a 90% accuracy rate.Not available
Price/Sqft$349/sqft
Monthly cost
Open Calculator
Description
Welcome to this beautifully designed semi-detached bungalow, nestled in a tranquil neighbourhood a perfect haven for individuals and families alike. Just a couple years old, this home boasts a modern aesthetic and impeccable upkeep, ensuring a comfortable living experience. Inside, you'll find three inviting bedrooms and three well-appointed bathrooms, providing plenty of space for everyone. Each bedroom radiates a cozy ambiance, promoting restful nights. The primary bedroom stands out with its luxurious ensuite bathroom, expansive walk-in closet, and an additional double-door closet, offering generous storage solutions for your belongings. Elegance is evident throughout, with tasteful finishes that enhance the home's charm. The kitchen is a culinary enthusiast's dream, featuring stylish cabinetry that combines form and function. Outfitted with stainless steel appliances, it exudes modern appeal, while the spacious breakfast bar is perfect for quick meals or lively gatherings with loved ones. A standout feature of this property is the unfinished basement, presenting a blank canvas for your creativity. Whether you envision a home office, a recreational area, or extra guest accommodations, the possibilities are endless.The attached single-car garage ensures convenient parking and additional storage, keeping your vehicle protected from the elements. For those who cherish outdoor living, enjoy the newly constructed deck and freshly poured concrete patio ideal spaces for relaxation, entertaining, or savouring your morning coffee amidst the beauty of nature. This expansive semi-detached bungalow offers a harmonious blend of comfort and style. With its exceptional features and amenities, its an ideal choice for investors, young families, or retirees seeking a welcoming place to call home.
Property Details
Interior
Features
Bsmt Floor
Cold/Cant
4.32 x 1.61Utility
4.04 x 4.72Bathroom
2.81 x 1.714 Pc Bath
Rec
7.9 x 14.22Exterior
Features
Parking
Garage spaces 1
Garage type Attached
Other parking spaces 4
Total parking spaces 5
Property History
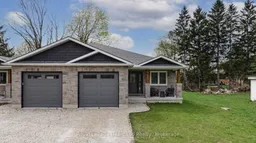 40
40
