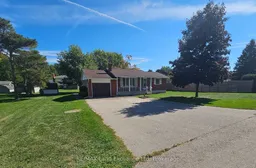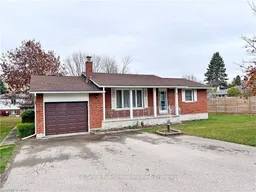Welcome home to this beautiful three bedroom, two bath, solid brick bungalow located in one of the most highly sought after family Neighborhoods on the outskirts of Goderich (VLA subdivision)(surrounded by corn fields). Situated on a quiet street, with mature trees and a large spacious lot, this home and property has massive potential. Perfect for a young family, or someone looking to build an addition for your dream home. The proximity to the gorgeous beaches of Goderich, Walmart and the Down-town, adds to its charm. Two spacious living rooms, two offices, two work bench areas for the handy-man, lots of storage and space for entertaining. Newer windows, hardwood floors in the main living room, air conditioning and a back up generator all add to its value and comfort. Enjoy your morning coffee on your front or back patios, overlooking a large yard, with beautiful mature trees out the back, and an open spacious view out the front. (with no homes built across the road). With an extra large parking space, park your RV while having plenty of room to park your guests. This bungalow is a rare gem and this property has incredible opportunity. Call your REALTOR today to view what could be your new home at 8 Stanley Street Goderich.





