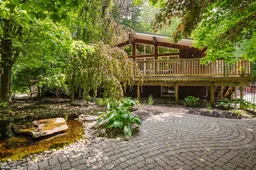If you or any of your friends are looking for an executive style home, with a large shop, on a 2 acre treed lot, and a private resort like setting it is now available. You will find year round solitude with quick access to Bayfield, Goderich, and Clinton with the track and casino. The beaches of Lake Huron and several area golf courses are minutes away. This 4 bedroom, 2 bath raised bungalow is the perfect home to welcome friends and family with its open concept, cathedral ceiling, chef style kitchen, walk-out basement and welcoming large elevated deck. This hidden gem is an outdoor entertainment paradise. It starts with a private in-ground kidney shaped saltwater pool, 6 seat hot tub, large patio, natural gas BBQ hookup on the deck, wood fired pizza oven and electric sauna will make everyday a `stay-cation` at your own private resort. If outdoor toys, cars/trucks or hobbies are your thing then stop looking as we have you covered with a 32x40 heated workshop/garage with an air compressor and furnace. There are three garden sheds, a firepit and even an outhouse it you really want to get back to nature. The in floor heating in the foyer and ensuite bath add to the comfort of living. The high speed internet allows for working from home and the separate lower level entrance could allow for an in-law suite or Air BNB. The owners love this property but it is time for the next step. Even though they hate to part with this beautiful home they know a family will love it just as much as they have and make use of the stunning outdoor amenities and activities on site. When checking out the pictures don't miss the special guest, in the sauna, looking out the window.
Inclusions: fridge, stove, dishwasher, washer, dryer, window coverings, pool equipment, compressor in shed, furnace in shed (as is since oil tank has been removed). Other contents are negotiable.




