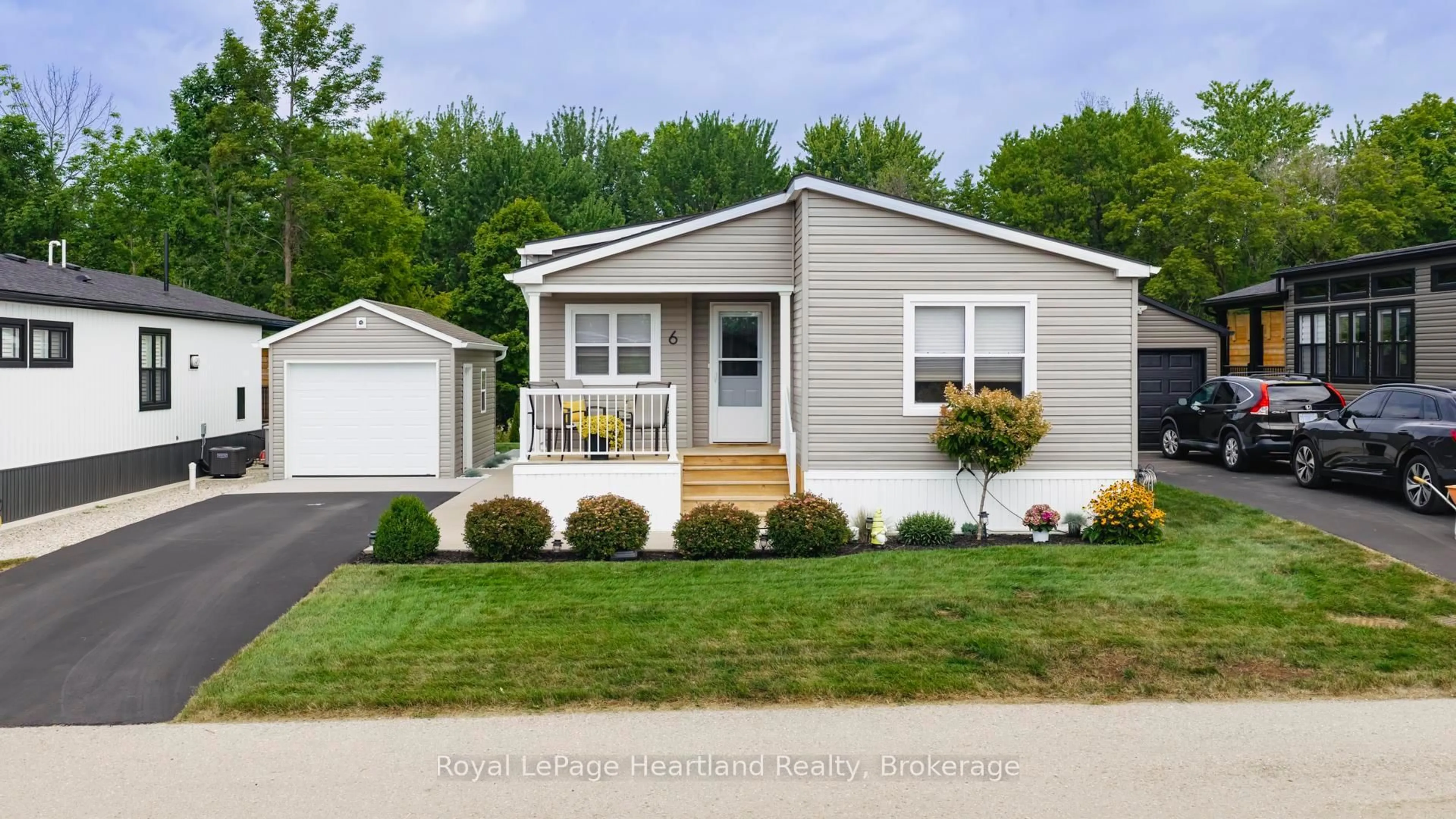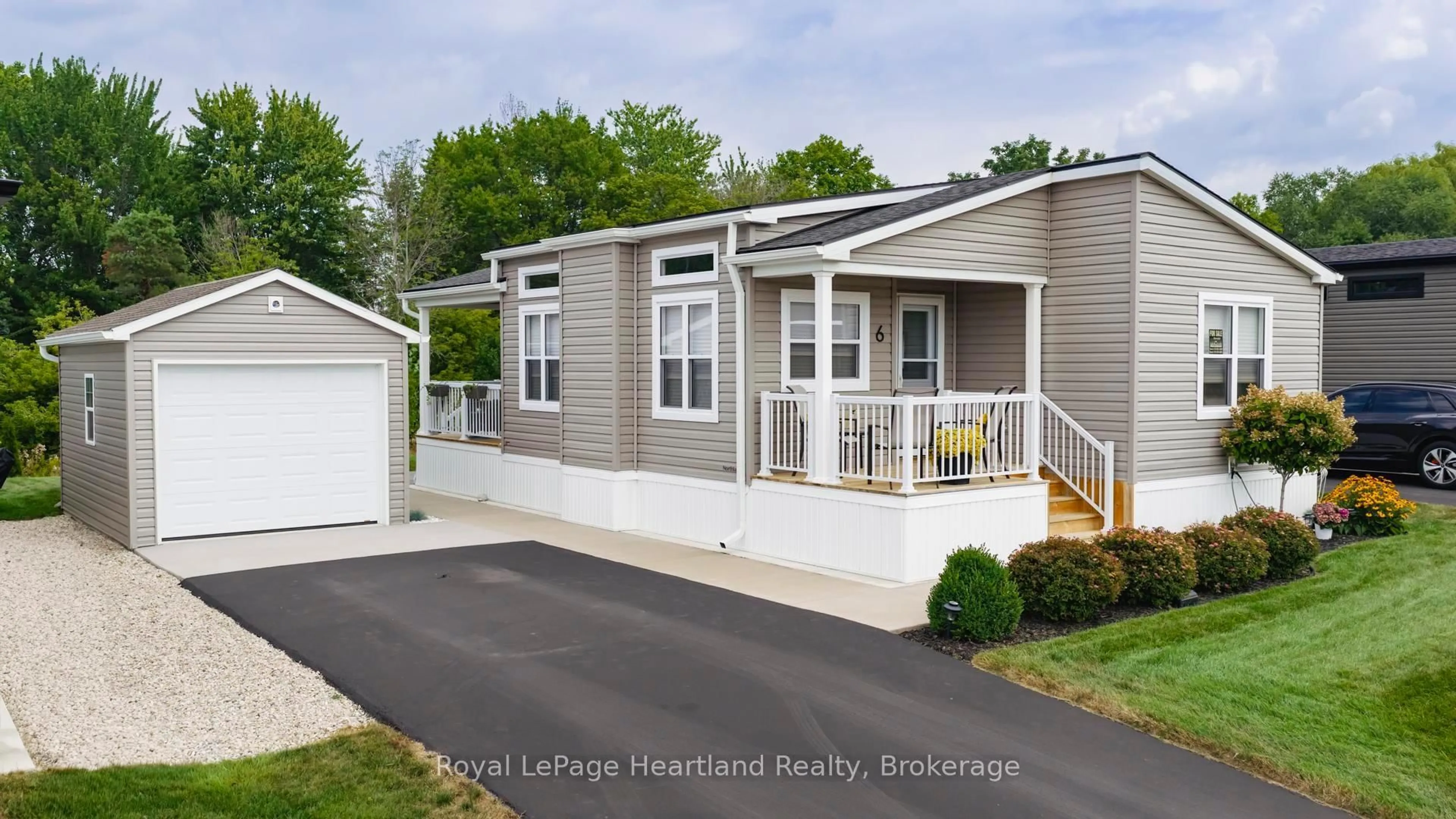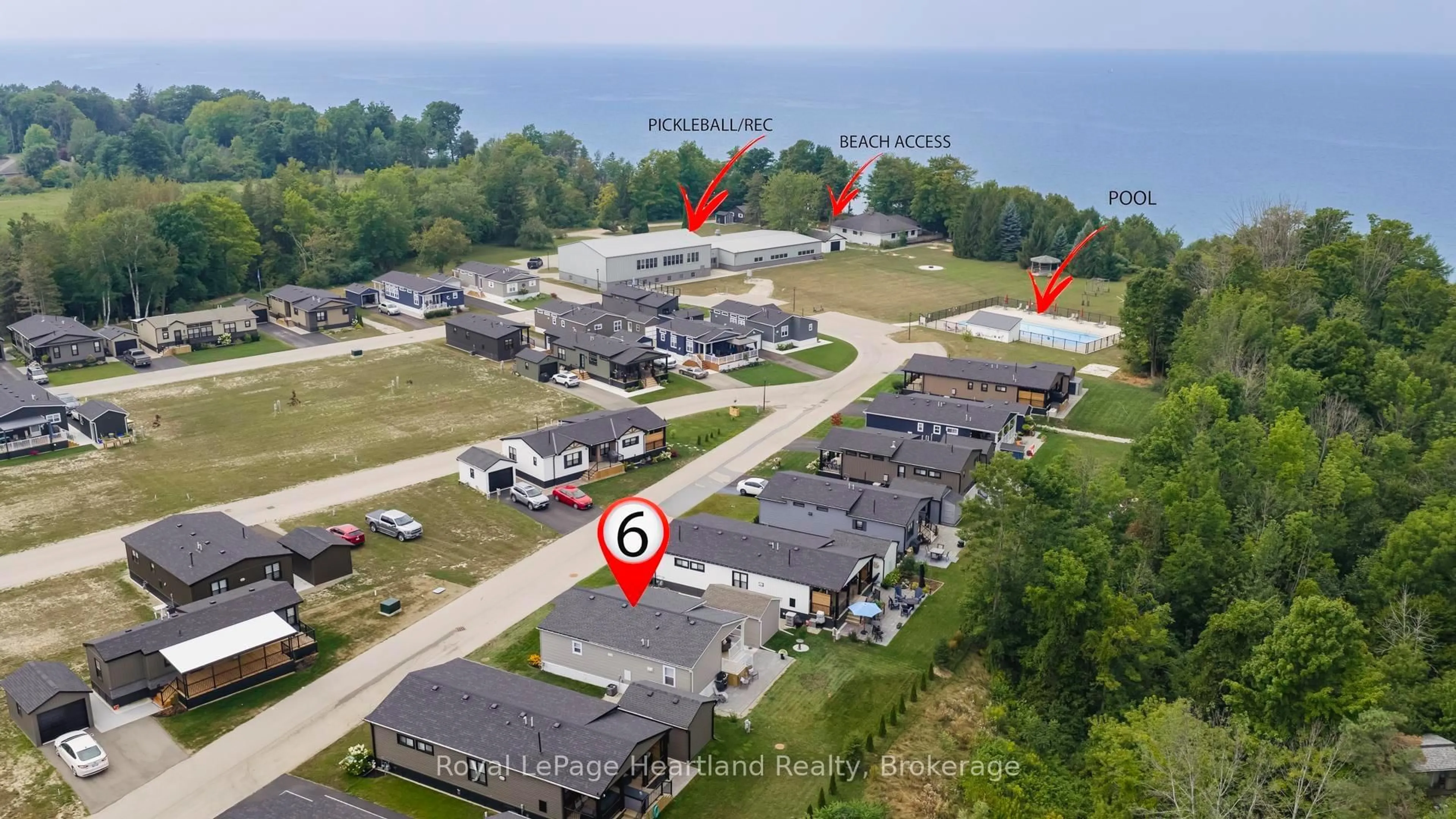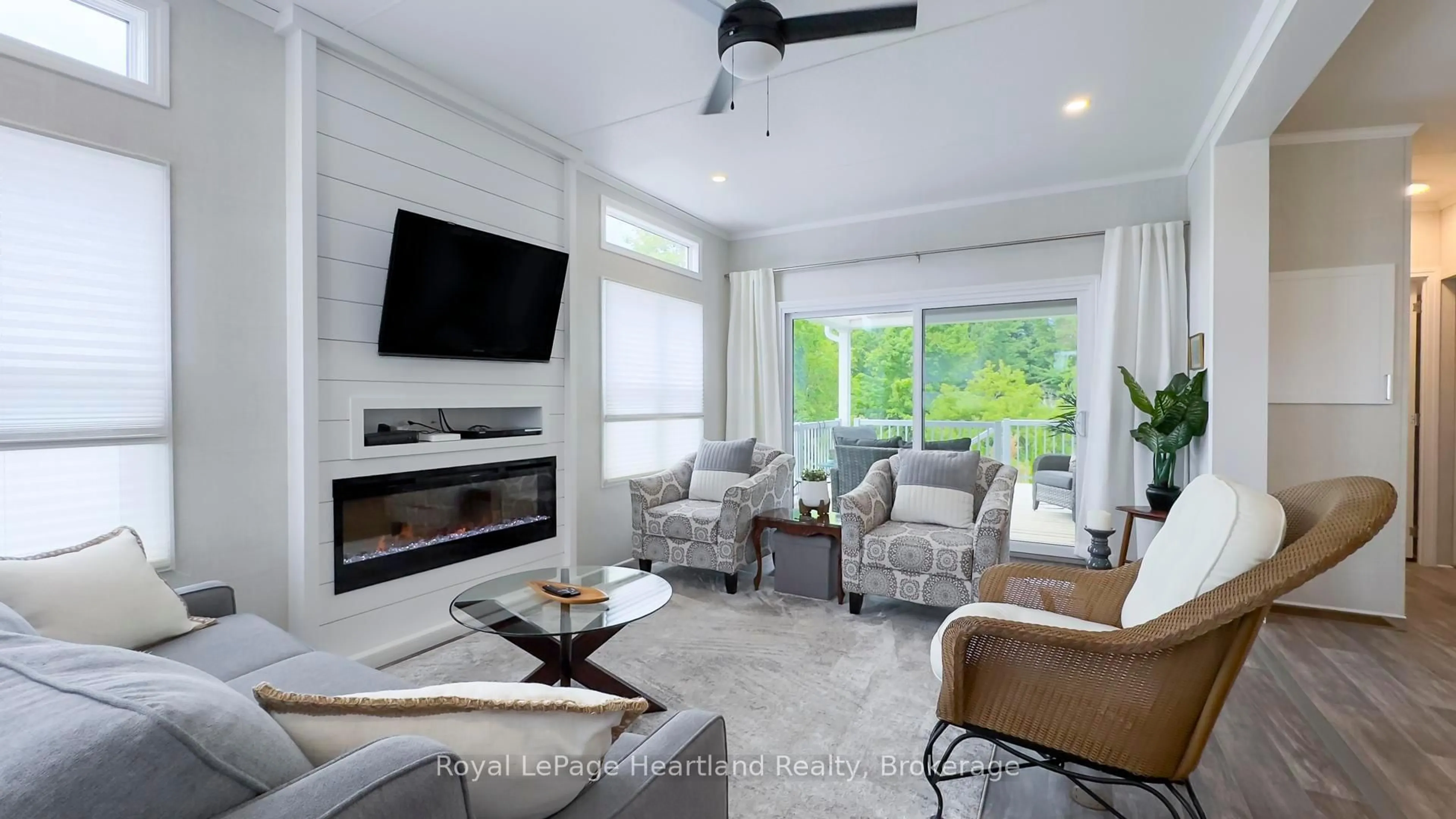77683 Bluewater Highway #Lot 6, Bluewater, Ontario N0M 1G0
Contact us about this property
Highlights
Estimated valueThis is the price Wahi expects this property to sell for.
The calculation is powered by our Instant Home Value Estimate, which uses current market and property price trends to estimate your home’s value with a 90% accuracy rate.Not available
Price/Sqft$350/sqft
Monthly cost
Open Calculator
Description
Here's a rare opportunity! Exclusive Location backing onto a beautiful ravine with trees at Bluewater Shores. Discover this spotless, like-new home in the sought-after Bluewater Shores land lease community. Tucked in a private setting with trees as your backdrop, you'll love relaxing on the covered back porch and enjoying the peace and privacy. Inside, the open-concept layout is fresh and modern. The kitchen features a large island, coffee bar, backsplash, and plenty of cabinetry. The living room is highlighted by an electric fireplace with a shiplap mantle, creating a cozy focal point. With 2 bedrooms plus an office, there's room for guests and a home workspace. Additional features include: forced air gas heating and central air, extended driveway, shed, eavestroughs, patio, gas BBQ and beautifully landscaped grounds, plus No HST on purchase. As part of Bluewater Shores, you'll enjoy exclusive amenities: private sandy beach with incredible sunsets, heated outdoor pool, clubhouse with indoor pickleball court, and a warm, welcoming community. Bluewater Golf Course is just up the road, and the charming town of Bayfield is minutes away. This move-in ready home offers the perfect blend of modern comfort and resort-style living.
Property Details
Interior
Features
Main Floor
Bathroom
1.35 x 2.124 Pc Bath
Br
2.57 x 2.88Br
4.01 x 3.0Kitchen
4.03 x 5.23Exterior
Features
Parking
Garage spaces -
Garage type -
Total parking spaces 3
Property History
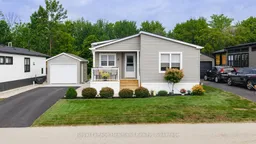 35
35
