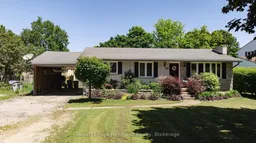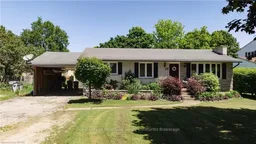Spacious, Updated Bungalow with Detached Heated Workshop! This beautifully updated bungalow offers over 2,400 sq. ft. of finished living space with a bright, open-concept layout that blends comfort and functionality. The main floor features a seamless flow between the kitchen, dining, and living areas, perfect for entertaining or relaxing with family. A bonus sunlit room with patio doors opens to a fully fenced backyard and deck, ideal for outdoor enjoyment. With two bedrooms and a stylishly updated full bath on the main level, you'll also appreciate the combination of laminate hardwood and tile flooring throughout. The fully finished lower level provides additional living space, a third bedroom, another full bath with laundry, and ample room for recreation or guests. This home has seen numerous upgrades in recent years, including new flooring, windows, doors, roof (2015), soffit, eavestroughs, updated plumbing and electrical, as well as a new furnace, central air, and a tankless hot water heater. A standout feature is the newly built detached and heated workshop, perfect for hobbyists, a home gym, or additional storage. Situated in a family-friendly neighborhood close to downtown amenities and just a short drive to the shores of Lake Huron, this property checks all the boxes for space, updates, and lifestyle. Don't miss your chance to make it yours!





