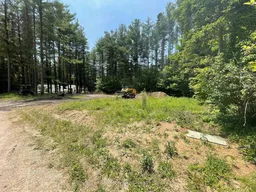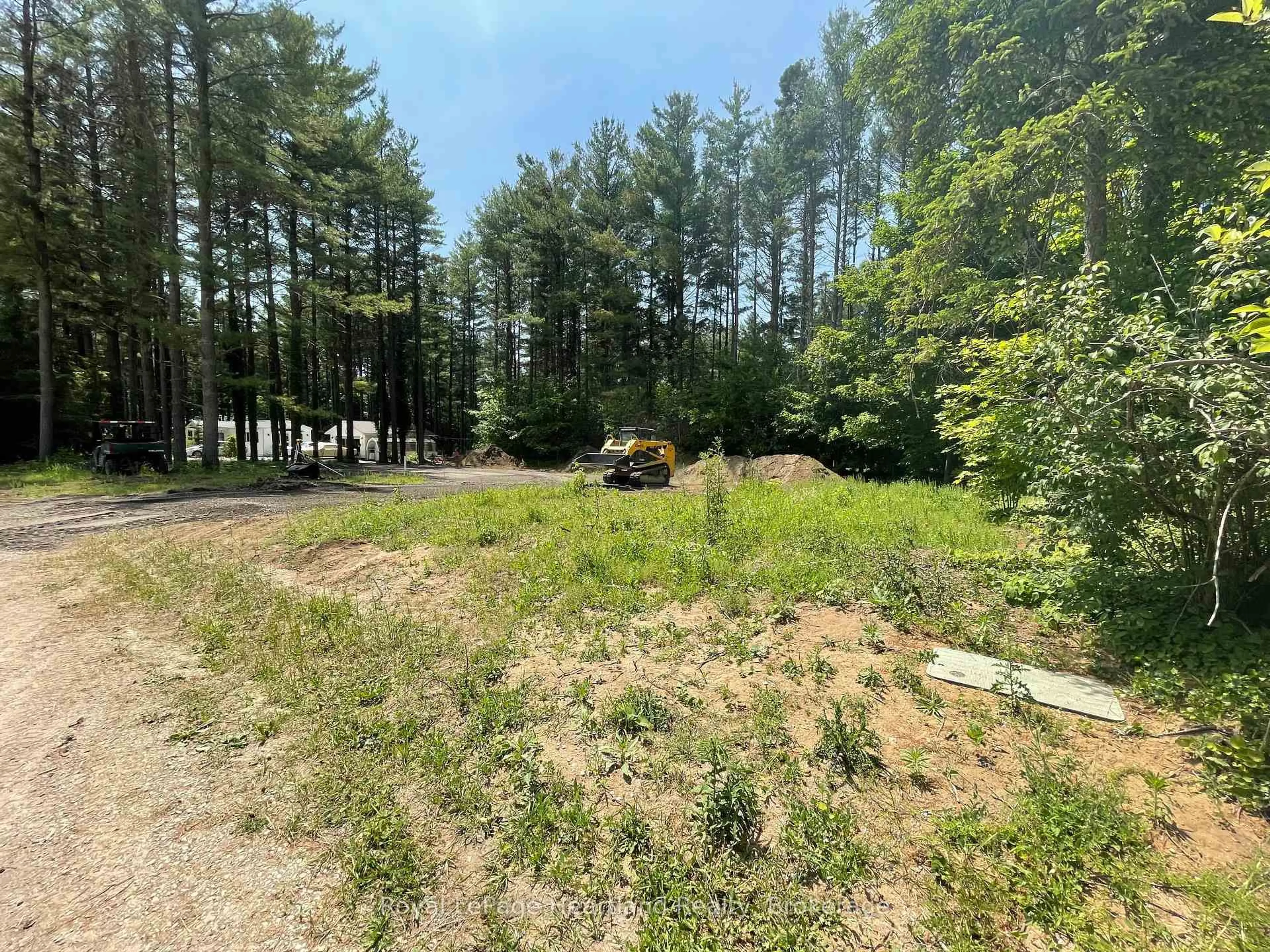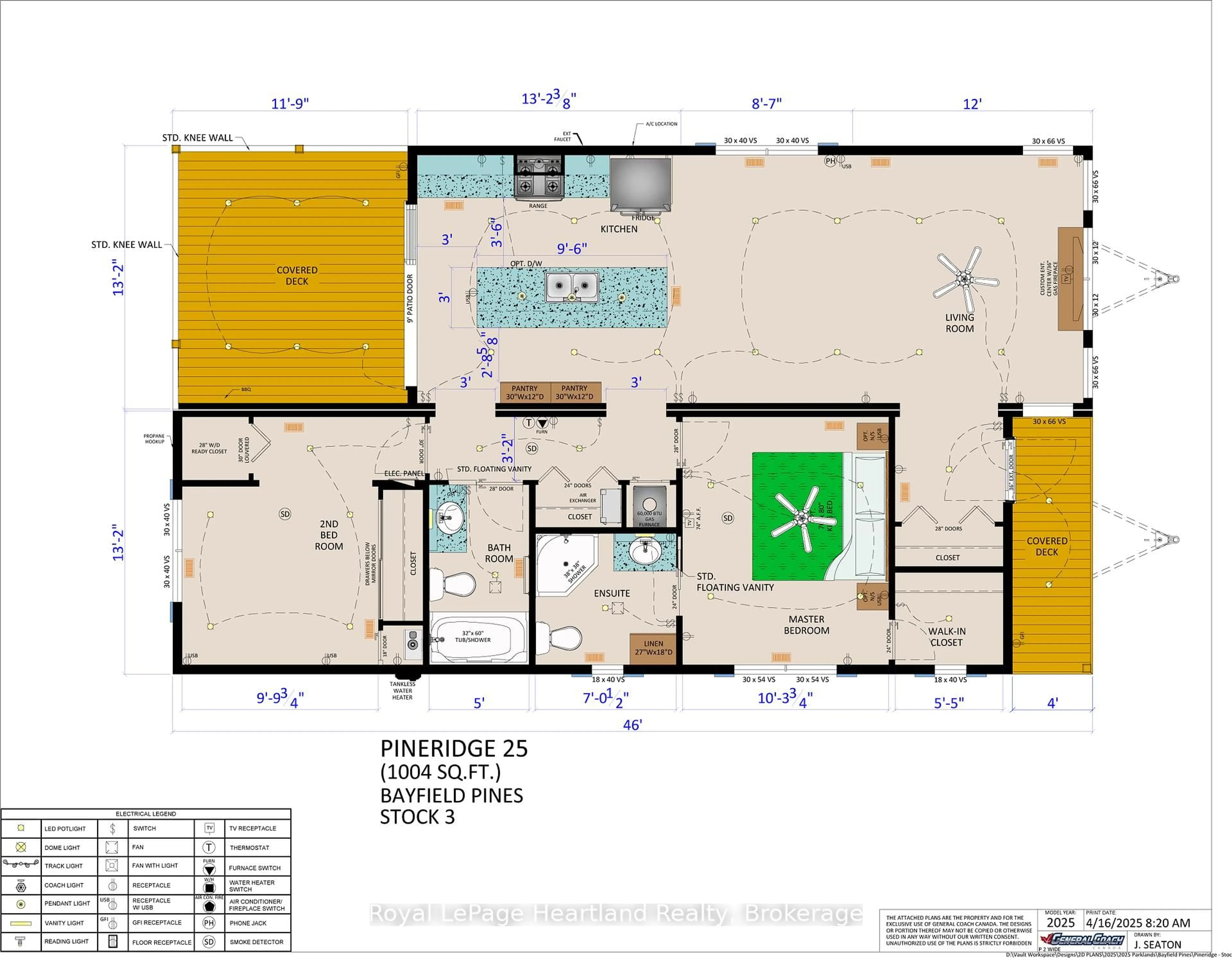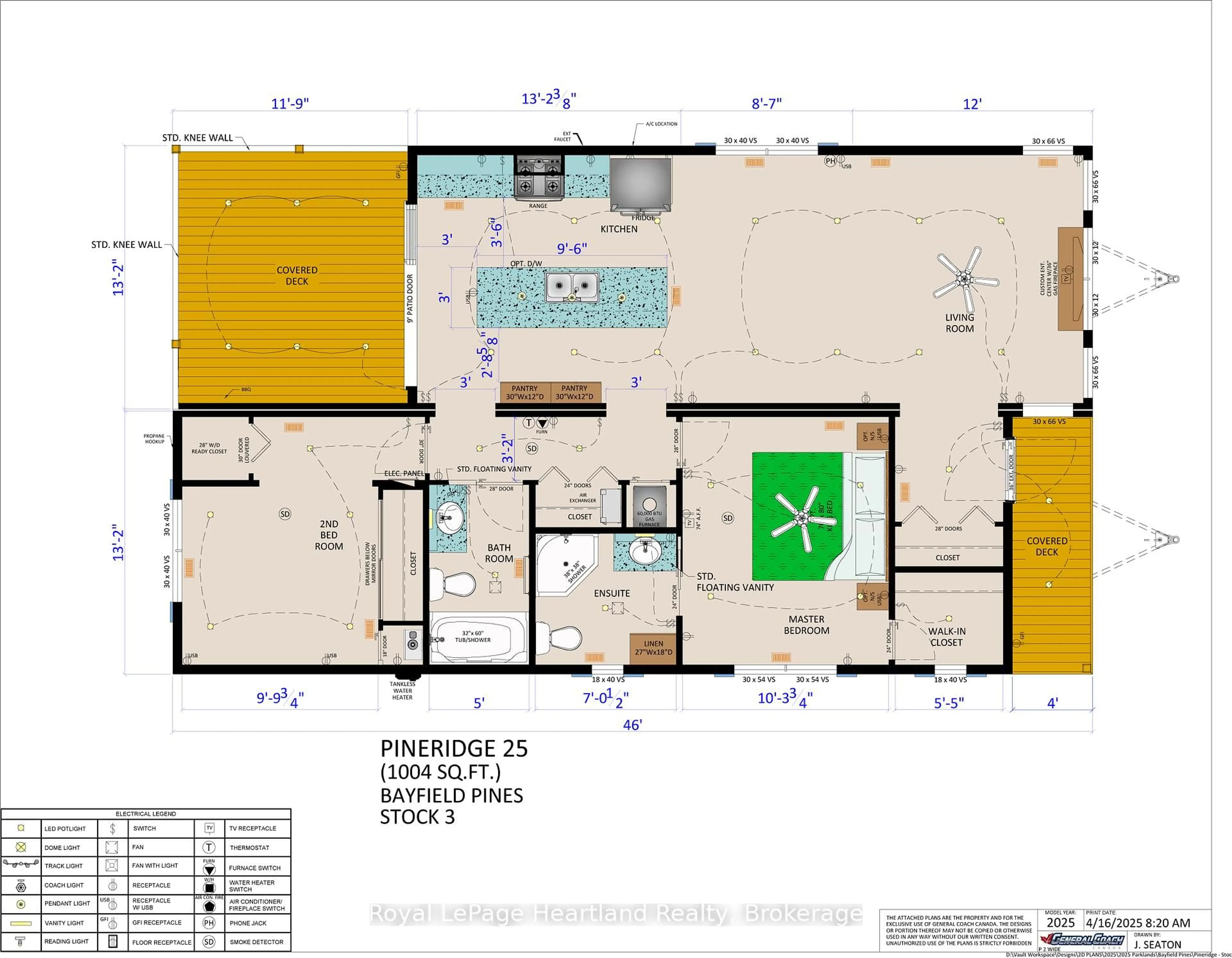515 Cottonwood Dr, Central Huron, Ontario N0M 1G0
Contact us about this property
Highlights
Estimated valueThis is the price Wahi expects this property to sell for.
The calculation is powered by our Instant Home Value Estimate, which uses current market and property price trends to estimate your home’s value with a 90% accuracy rate.Not available
Price/Sqft$456/sqft
Monthly cost
Open Calculator
Description
Live and enjoy the pristine 12 month Bayfield Pines 55+ community, just 5 minutes from Bayfield! The BRAND NEW (currently being built) manufactured home sits on a massive 150 x 100' treed lot with lots of room for a garage or shed. Comes fully complete with many upgrades on this 2 bedroom "Made in Canada" General Coach Home named the "Pineridge". Thoughtful floorplan with open concept living/kitchen/dining area open to covered deck. Primary bedroom has 3 pc ensuite bathroom and walking closet. There is an additional 4pc bathroom for the family or guests. Large covered deck gives lots of extra outdoor floor space to appreciate the beautiful property. Bayfield Pines is a quiet, well-kept community on 135 acres in a parklike setting with trails meandering the towering pines and to the Bayfield River. This is a 12 month residential community. A place to relax but also take advantage of planned activities and the beautiful recreation hall. Being 5 minutes from Bayfield and its amenities has major benefits. Bayfield hosts gorgeous beaches, dining establishments, marina, shopping and more. Within 15 minutes away all major amenities exist in neighbouring towns such as hospitals, big box stores, professional offices and more. Land lease is only $600/mo subject to LTB. Water $300/year.
Property Details
Interior
Features
Exterior
Features
Parking
Garage spaces -
Garage type -
Total parking spaces 4
Property History
 3
3




