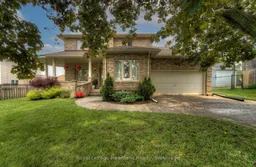Welcome to 303 Albert Street - a beautiful blend of character, space, and modern updates in the heart of Huron County. This spacious 4-bedroom, 3-bathroom home offers over 2,500 square feet of thoughtfully designed living space, perfect for families or anyone seeking room to grow. Step inside to discover a grand staircase, hardwood flooring throughout, and new hardwood in the lower living room that adds a fresh touch to the classic layout. The main floor features a bright, renovated kitchen with stunning views out the back and easy access to the open patio - ideal for summer entertaining or quiet evenings outdoors. There is a dedicated office space, and a cozy living room complete with a gas fireplace and built-in bookshelf, creating a warm and welcoming space to relax or gather. Upstairs, the primary bedroom serves as a private retreat, complete with a covered balcony and an ensuite bathroom for added comfort and luxury. Additional highlights include a covered front porch, a large double car garage, and a layout that strikes the perfect balance between timeless character and contemporary style. Just over 30 years old, this home offers solid construction paired with tasteful, modern updates throughout. Don't miss your chance to make this warm and inviting Clinton property your own.
 50
50


