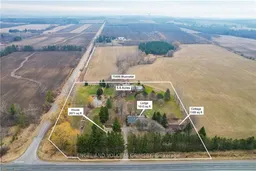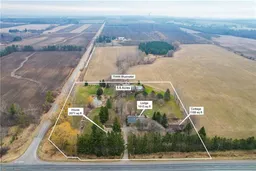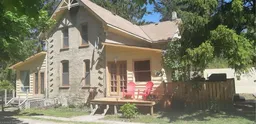Country property minutes from Historic Bayfield boasts approximately 5.6 acres including 3 dwellings. The homestead an 1880's farmhouse has loads of potential and will require renovations to complete. (washer and dryer currently not functional) The Lodge home is a bungalow with 3 bedrooms all with ensuite's, large principle common room with stone fireplace and roughed in kitchen and laundry. An oversized porch allows for dining and seating area and with hottub (as is) . The Cottage (currently rented short term month to month) is one floor living with eat in kitchen, living room, 2 bedrooms, bathroom and laundry and office leading to exterior deck and finished basement with wood burning fireplace and games room.
The property has 2 septic systems but is on municipal water. The outbuilding will require removal. The property is sold as is where is.
Zoned AG2 with pond, greenspace and 2 separate drives.
Call for your private showing! There is caution tape around part of the shed. Do not go inside this area. Owner to remove and clean up falling down shed before closing. Homestead furnace 5 years, roof shingles 12 years, HWT owned. Lodge shingles 2021, electric heat and rental HWT, Cottage Shingles 2018,HWT rental and electric heat
Inclusions: Dishwasher, Gas Stove, Hot Tub, RangeHood, Refrigerator





