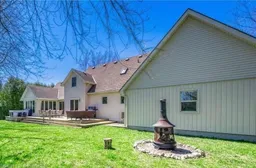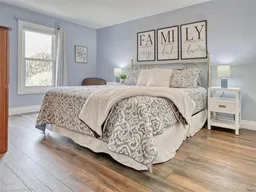Welcome to 72840 Archambault Street, located in the exclusive beach town of St Joseph - a short drive to downtown Grand Bend. Just a two minute walk to the sandy beach & blue waters of Lake Huron, this 3 bedroom 2 bathroom oversized beach house backs onto the private green space of St Joseph Memorial Park. Step inside the expansive open concept main floor and experience the natural light from the plethora of wrap around windows and glass doors. Enjoy your morning coffee in the great room by the gas fireplace with beautiful views from the bay window. Take advantage of the oversized chef’s kitchen with stainless steel appliances, a farmhouse sink, stone countertops and an island large enough to seat 6. Host a dinner party in the oversized dining area with an almost floor to ceiling view of your private backyard. The spacious primary bedroom is conveniently located on the main floor with two separate closets. The main floor 3 piece bathroom features a glass shower with rainfall faucets, heated floors and a live edge countertop + shelving for storage. Enjoy the perks of main floor laundry! Ascend upstairs to two more oversized bedrooms and a newly renovated 3 piece bathroom with a skylight. The family fun begins in the newly enclosed garage with fireplace full of games and entertainment, spacious office and oversized den privately located off the garage complete the expansive interior. The backyard is a private oasis for the entire family to enjoy. The oversized deck is perfect for hosting large groups, and the hot tub offers a relaxing way to wind down after a campfire or beach day. Conveniently located 15 mins to Bayfield, 10 minutes to Grand Bend, and 1 hour from London just in time for the summer season!
Inclusions: Built-in Microwave,Carbon Monoxide Detector,Dishwasher,Dryer,Hot Tub,Microwave,Refrigerator,Smoke Detector,Stove,Washer,Some Furniture Negotiable. 2 Yr Old Hot Tub Can Be Purchased For 8k, Original Price 12k
 50
50



