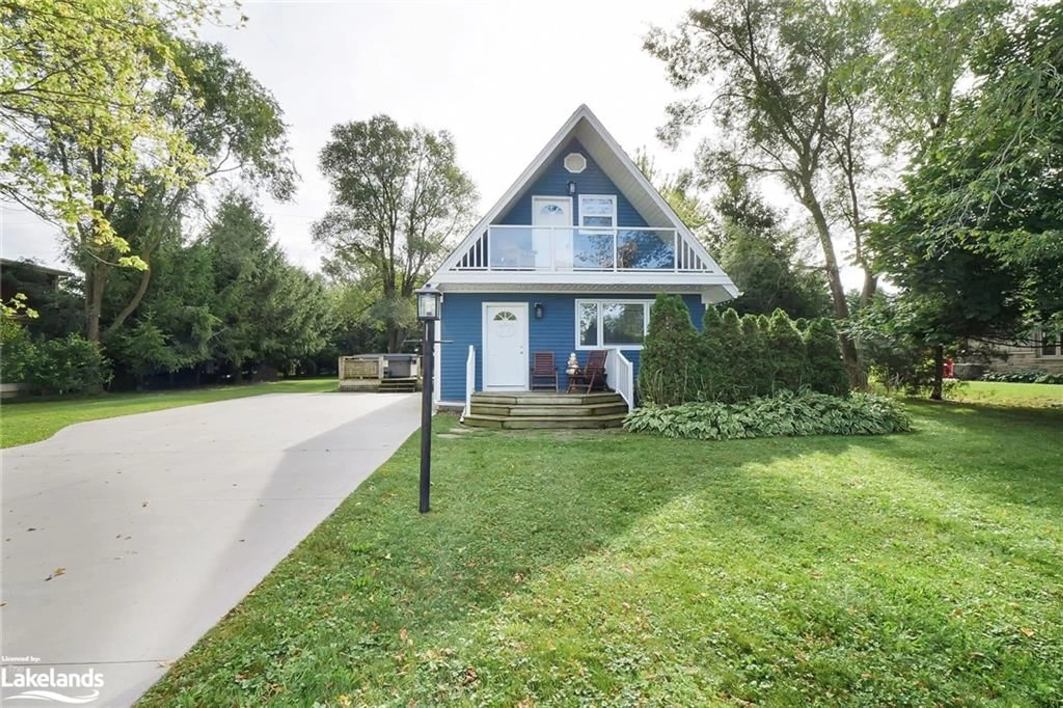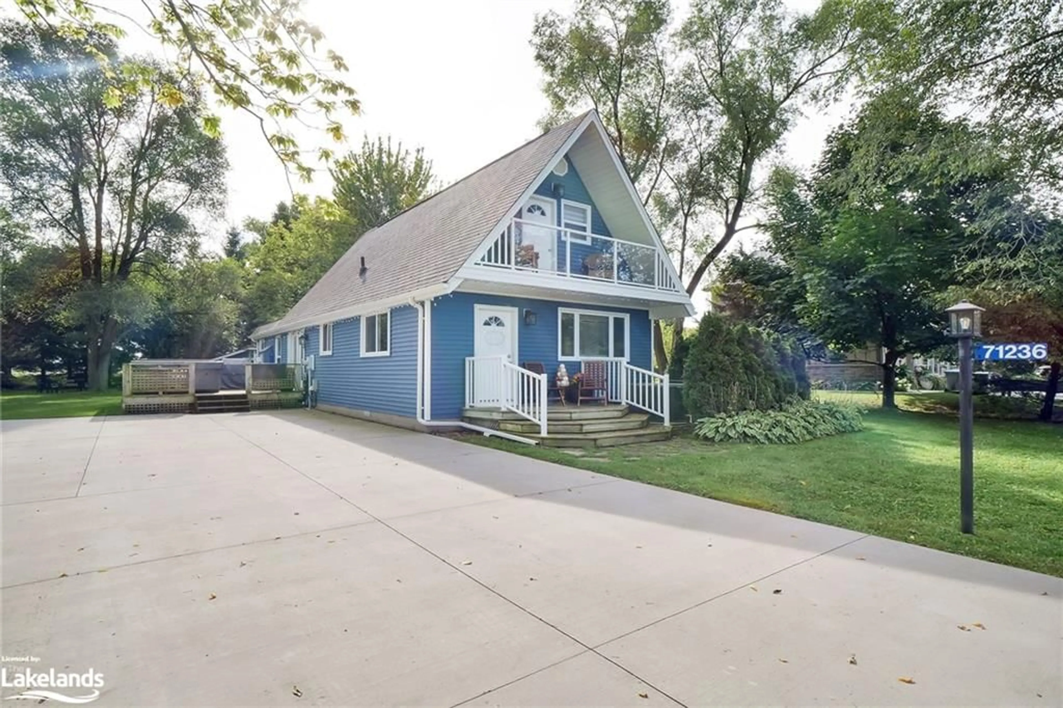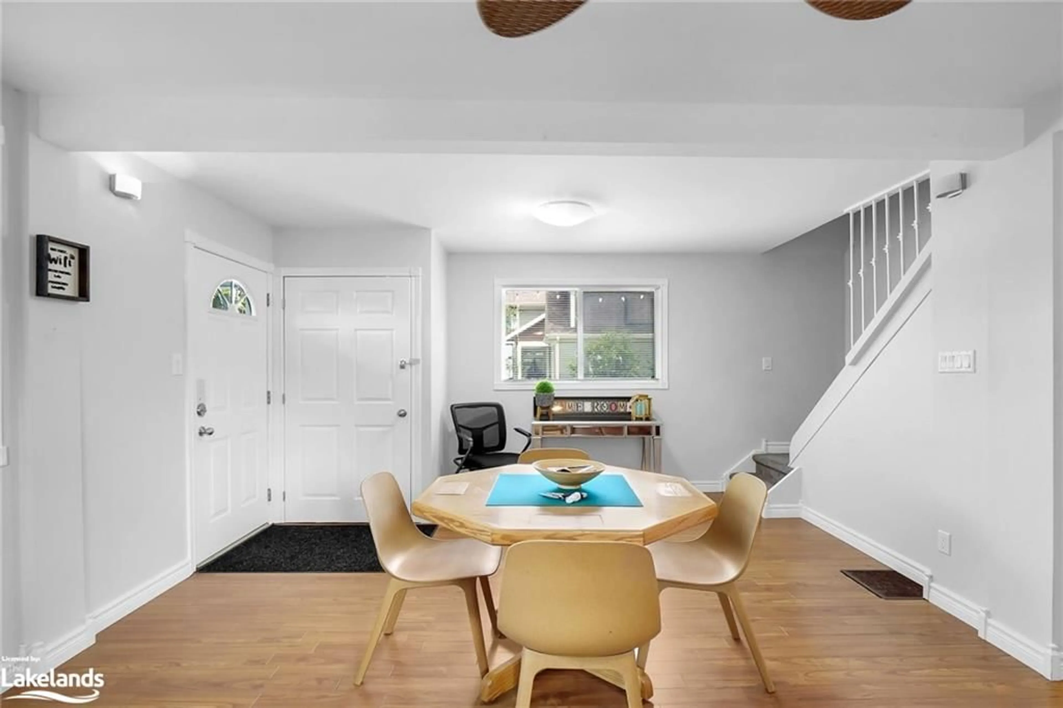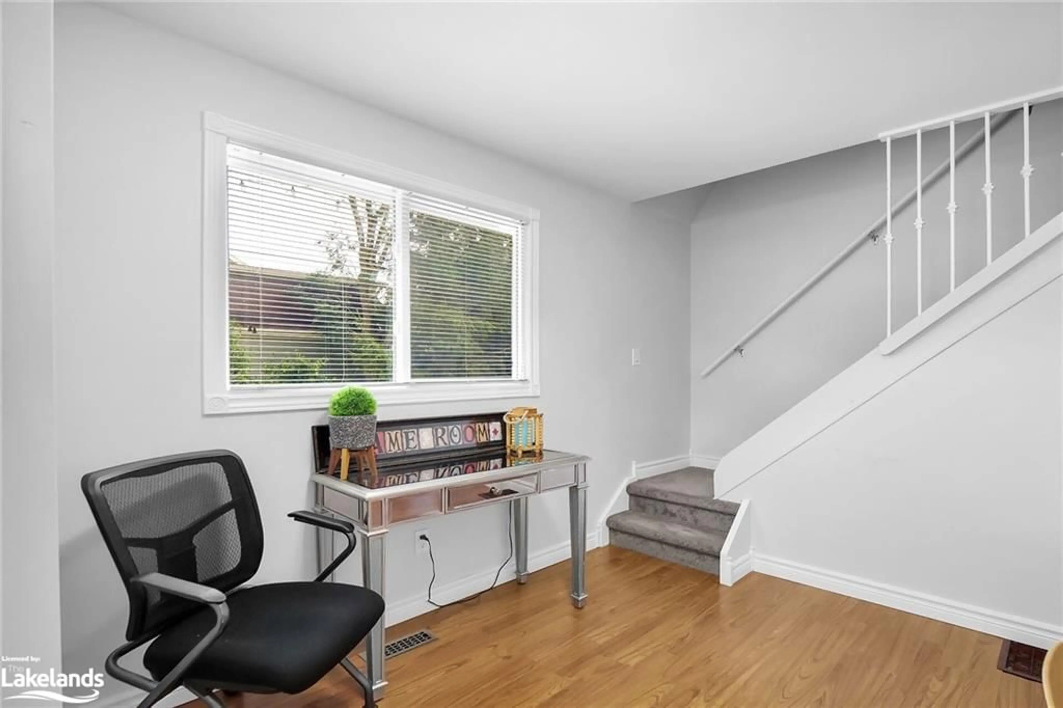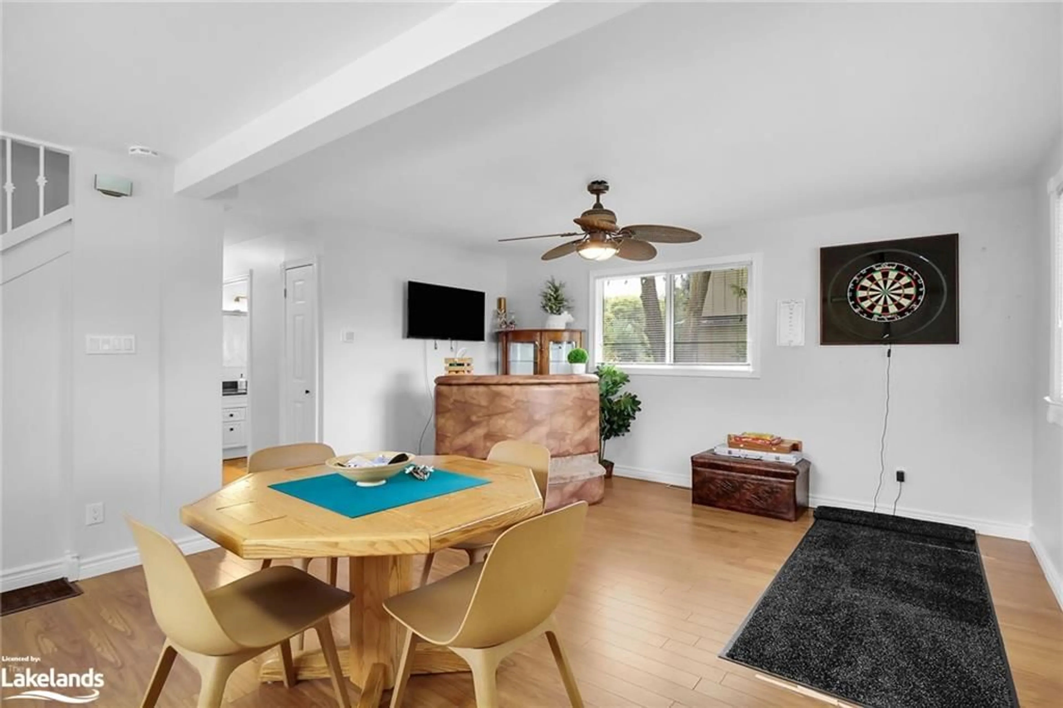71236 Sandra St, Dashwood, Ontario N0M 1N0
Contact us about this property
Highlights
Estimated valueThis is the price Wahi expects this property to sell for.
The calculation is powered by our Instant Home Value Estimate, which uses current market and property price trends to estimate your home’s value with a 90% accuracy rate.Not available
Price/Sqft$433/sqft
Monthly cost
Open Calculator
Description
This property is steps away from the private beach in Highlands 2, making it the perfect home or cottage. This residence offers more than just a place to live; it's a sanctuary where beachside living becomes a daily reality. The charm of being steps away from expansive sandy beaches creates a unique opportunity to embrace a lifestyle of tranquility. This delightful home welcomes you with open arms, offering a haven of warmth and elegance. As you explore the upper level, you'll find 3 bedrooms, each designed to provide a peaceful escape from the world below. Downstairs, the main floor has a larger layout, leaving ample space for entertainment and gatherings. Enjoy the kitchen that provides an abundance of storage space, allowing you to hide away kitchen essentials with ease. Embrace the joy of cooking and entertaining in this well-appointed kitchen where functionality meets style seamlessly. Step outside to discover a spacious oasis featuring a hot tub and sizzling BBQ station. Whether you seek relaxation under the stars or lively gatherings with friends and family this deck offers the perfect setting for memorable moments. With ample space for parking and maneuvering, this concrete driveway ensures convenience and reliability for your daily comings and goings. This home has a proven track record as an income producer. Book your private showing today!
Property Details
Interior
Features
Main Floor
Laundry
2.84 x 2.29Kitchen
5.97 x 3.56Family Room
5.97 x 4.09Living Room
5.97 x 4.19Exterior
Features
Parking
Garage spaces -
Garage type -
Total parking spaces 8
Property History
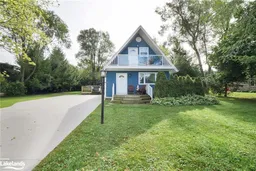 33
33
