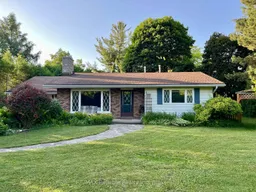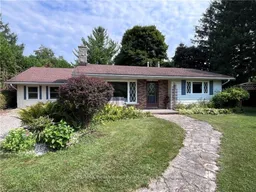GREAT WEST END LOCATION, NEAR THE BEACH!! Welcome to 59 Cameron St, in the quaint village of Bayfield! Boasting a great location, within walking distance to beach access, shops & restaurants. This property has so much to offer, inside & out. This spacious 3 bedroom and 2 bathroom bungalow is sprawled across a large, private and fully treed lot. It is currently being used as a cottage, but it would make a great full-time home. As you walk in the front door, you are welcomed into the living room, which has a natural gas fireplace & is filled with loads of natural light. From there, check out 2 spacious bedrooms and a 4 pc bathroom, that has a stylish tub enclosure, professionally installed by Bath Fitter. The dining room is a great space for formal dinners & is conveniently situated just off of the kitchen. The kitchen features an eat-in option, ideal for cozy family meals and has access to the backyard through sliding doors, that lead out on to the deck. The large family room is a perfect place for movie and game nights. An additional, good sized bedroom, laundry room and 2 pc bathroom finish off the interior highlights of this home. Enjoy summer days outside in the completely private front and back yard. There are 2 sheds for additional storage. At the end of the driveway, take a look to the west & admire the famous Lake Huron sunsets! This is an excellent & affordable option to experience the "Bayfield Lifestyle" for yourself!
Inclusions: Refrigerator, Stove, Rangehood, Washer, Dryer, Window Coverings, Smoke Detectors





