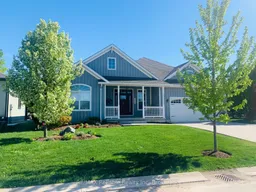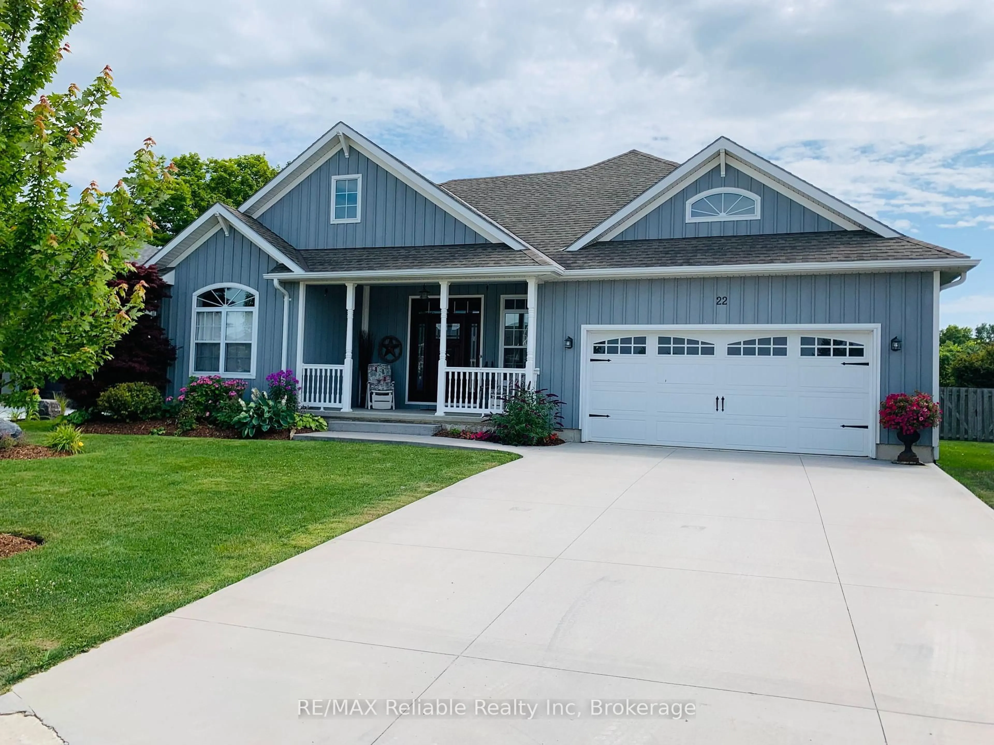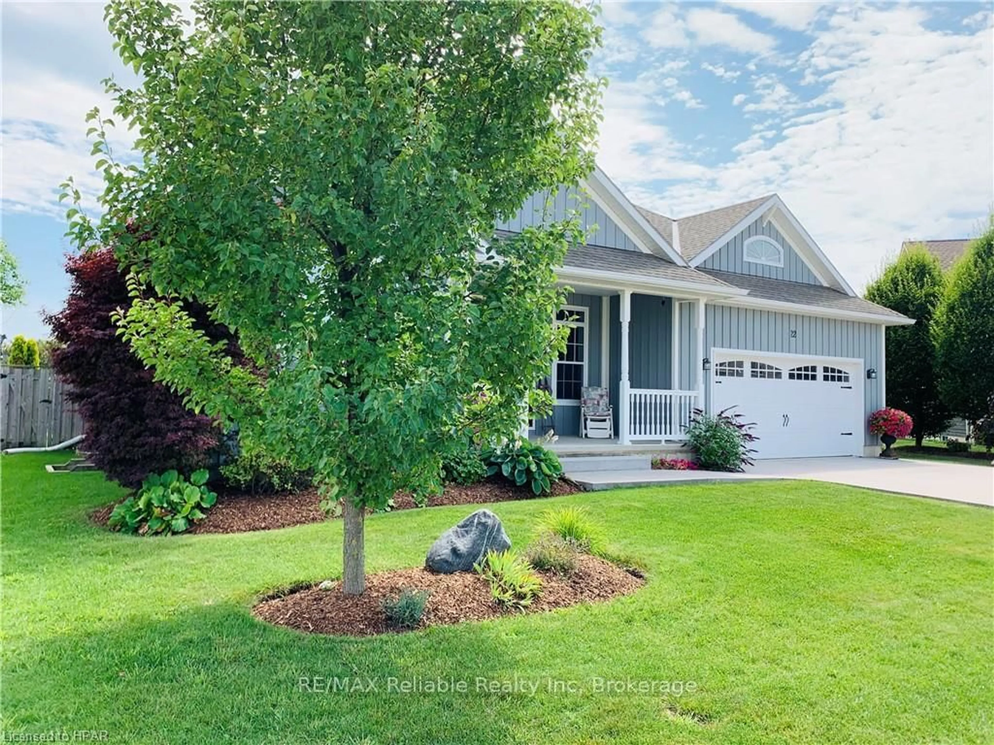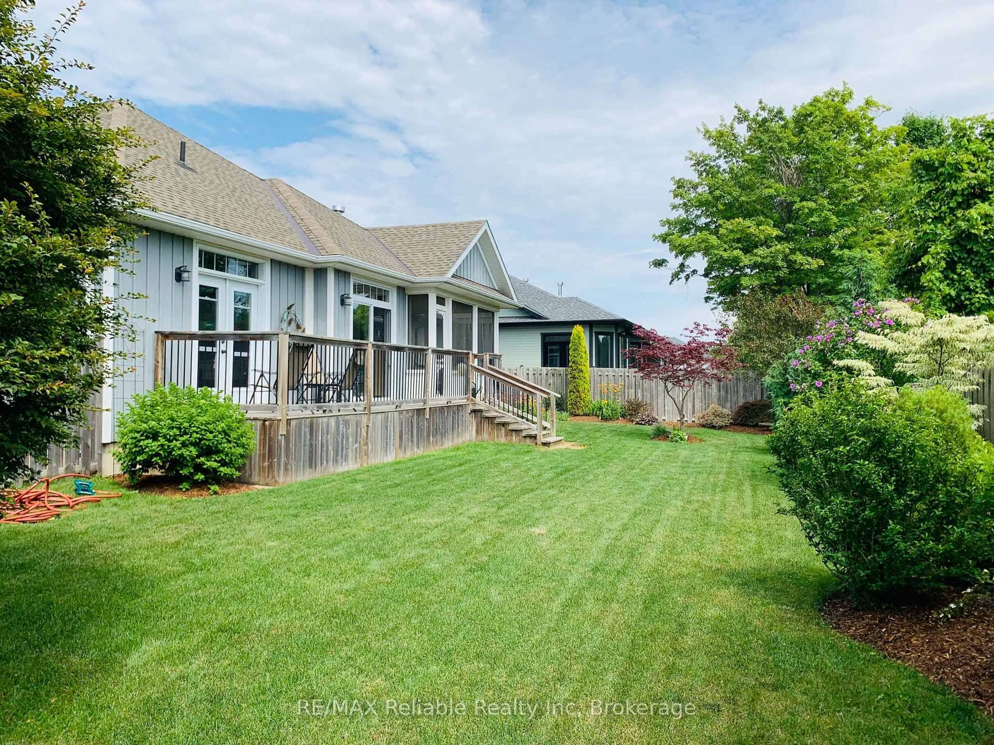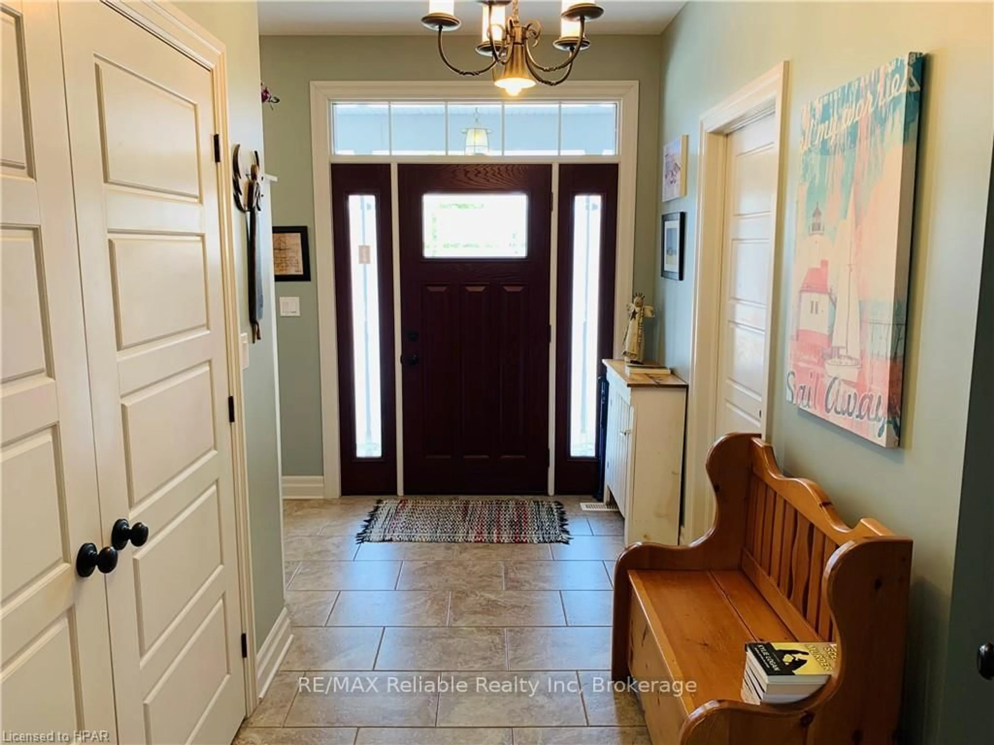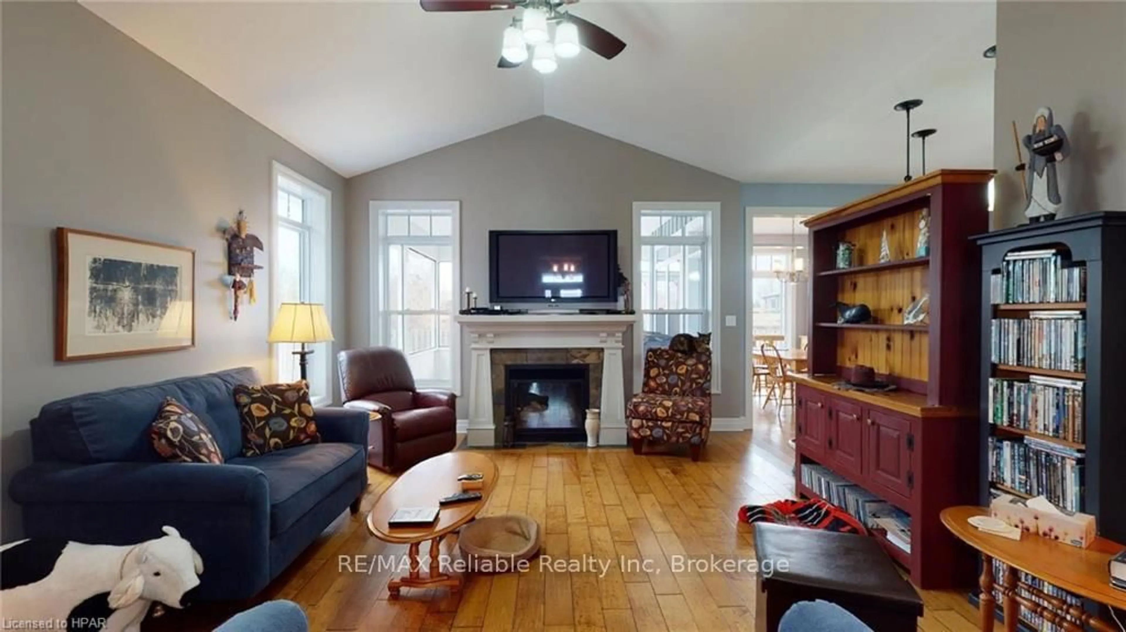22 Thimbleweed Dr, Bluewater, Ontario N0M 1G0
Contact us about this property
Highlights
Estimated valueThis is the price Wahi expects this property to sell for.
The calculation is powered by our Instant Home Value Estimate, which uses current market and property price trends to estimate your home’s value with a 90% accuracy rate.Not available
Price/Sqft$524/sqft
Monthly cost
Open Calculator
Description
RETIRE TO THE BAYFIELD LIFESTYLE!! Proudly offered by the original owners, this charming 2011 home is located in the sought-after Bayfield Meadows subdivision, just a short walk from Lake Hurons beaches, downtown shops, and restaurants.With 1,629 sq. ft. on the main level, the home features a unique layout with two primary bedrooms, each with its own ensuite bath and walk-in closet perfect for guests or multi-generational living. The open-concept design showcases cathedral ceilings, transom windows, and a bright, welcoming flow. The spacious kitchen comes with appliances, while the living room offers a cozy gas fireplace leading into a cheerful dining area. A main-floor laundry and convenient 2-piece bath complete the level.The finished lower level adds even more living space, with a family room, two additional bedrooms, a 3-piece bath, and a large storage/utility room.Enjoy comfort year-round with natural gas heating and central air. Outdoor living is equally inviting with a covered rear porch overlooking the yard and lake, a welcoming front veranda, and an attached double garage with a cement drive. The tasteful B & B wood exterior enhances the curb appeal.Whether youre looking for a full-time residence or the perfect recreational "get-away", this property combines functionality, charm, and the soothing breezes of Lake Huron.
Property Details
Interior
Features
Main Floor
Bathroom
1.82 x 1.822 Pc Bath
Foyer
1.8 x 4.26Primary
5.02 x 7.16W/I Closet / 3 Pc Ensuite
Living
6.65 x 4.26Gas Fireplace
Exterior
Features
Parking
Garage spaces 2
Garage type Attached
Other parking spaces 2
Total parking spaces 4
Property History
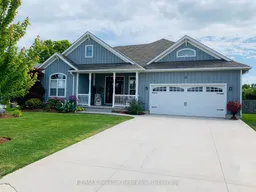 31
31