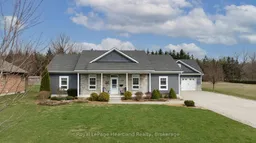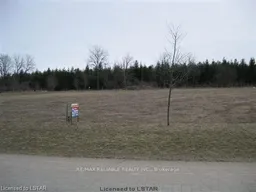Welcome to Carriage Lane, Bayfield ON, where the cobble stone streets will guide you home. First time offered for sale, this stunning 3-bedroom, 2-bath custom-built bungalow is nestled on an expansive and beautifully landscaped 0.464-acre lot, backing onto peaceful forest offering the perfect blend of luxury, comfort, and privacy in one of Bayfield's most prestigious enclaves.Enjoy breathtaking sunsets from your front porch, overlooking the countryside, and just minutes to the charming shops, gourmet restaurants, marina, and sandy shores of Bayfield.Step inside to an open-concept living space thoughtfully designed for modern living and elegant entertaining. The heart of the home is the gorgeous kitchen, featuring an oversized quartz island, high-end finishes, and seamless flow into the spacious dining area and cozy living room complete with one of two gas fireplaces that add warmth and ambiance throughout.You'll love the comfort of in-floor heating throughout the home, the serene primary suite with walk-in closet and spa-inspired ensuite, and the thoughtful layout that makes everyday living effortless.Outside, a detached double garage offers generous storage and includes a fully finished loft above perfect for a guest suite, art studio, workshop, or home office. Additional features include an invisible dog fence, central vacuum, and beautifully maintained grounds that make this property as functional as it is beautiful.This is a rare opportunity to own a one-of-a-kind home in a truly special location.
Inclusions: REFRIGERATOR, STOVE, DISHWASHER, WASHER, DRYER, POOL TABLE & ACCESSORIES, SHELVES IN LOFT, EXTRA FLOOR TILES, SIDING & WINDOW PANES, 2 FIRE PITS, GARDEN HOSE(BACK), BBQ, 2 TV'S IN HOUSE(56')





