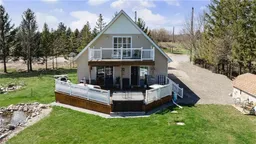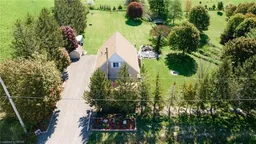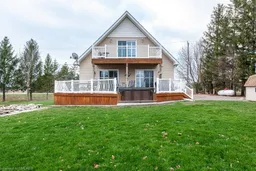Welcome to 92 Wellington St, a captivating story and a half home located in the very desirable village of Port Albert. This remarkable residence sits on a spacious 1+ acre lot and offers a short walking distance to the beautiful Lake Huron with breathtaking sunsets that can be enjoyed all year long, an ideal place for your future year round home or cottage and perfect for the beach goer lifestyle. With 4 bedrooms, the primary bedroom features a cheater door to 4pc bath and main floor laundry, this home offers the convenience of main floor living and still provides ample space upstairs and in the finished basement for overnight guests and family members. The main living space and kitchen serve as the heart of the home, boasting double glass slider doors leading to a very generous deck, hot tub and fully fenced private rear yard for all your family gatherings to enjoy . Take in relaxing mornings sipping on coffee, watching the sunrise with birds chirping surrounded by beautiful water features that include a creek and pond and all Mother Nature has to offer. The tasteful updates throughout the home add a modern touch and maintain a true sense of warmth and charm. This location offers so much more than a comfortable lifestyle, close proximity to the sandy beach, nine mile river, fishing and more conveniently located close to Goderich and Kincardine, Approx 1.5hr drive from Kitchener/Waterloo, & London this story and a half home is an opportunity you don’t want to miss!
Inclusions: Dryer,Freezer,Hot Tub,Hot Water Tank Owned,Microwave,Range Hood,Refrigerator,Smoke Detector,Stove,Washer
 49
49



