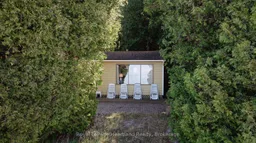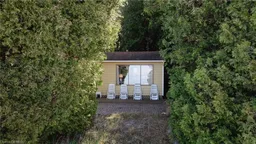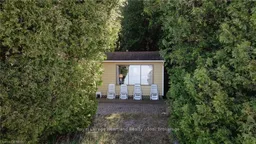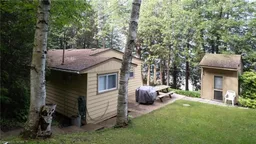We're going to the cottage! Welcome to this private, lake level beachfront retreat at the end of the street, on the pristine sandy shores ofLake Huron! Step inside this small and rustic gem, where simplicity meets comfort. 3 bedroom furnished cottage with attached bunkie area and additional bedroom. Dine al fresco on the deck as you soak in the sights and sounds of the lake, or gather around the dining table indoors for a memorable meal with loved ones. Outside, sandy beach awaits just 9 steps from your door. Sink your toes into the soft sand as you stroll along the shoreline, or take a refreshing dip in the waters of Lake Huron. Spend lazy afternoons basking in the sun, building sandcastles, or enjoying a leisurely swim to the sand bar. Gather around the fire pit for a cozy bonfire under the starlit sky. Share stories, roast marshmallows. The beach is also the perfect setting for romantic moonlit walks or peaceful moments of reflection. Try your hand at fishing, canoeing, beach volleyball or boardgames, ensuring that there's never a dull moment. Escape the hustle and bustle of everyday life and immerse yourself in the tranquility of lakeside living at this charming beachfront cottage. Whether you're seeking relaxation or adventure, this is the perfect place to unwind, recharge, and create lasting memories with family and friends. Pack your bathing suit, s'mores, and let the fun begin!
Inclusions: Furniture, Microwave, Refrigerator, Stove, Window Coverings, Hot water tank (owned).







