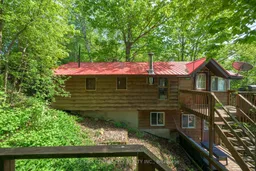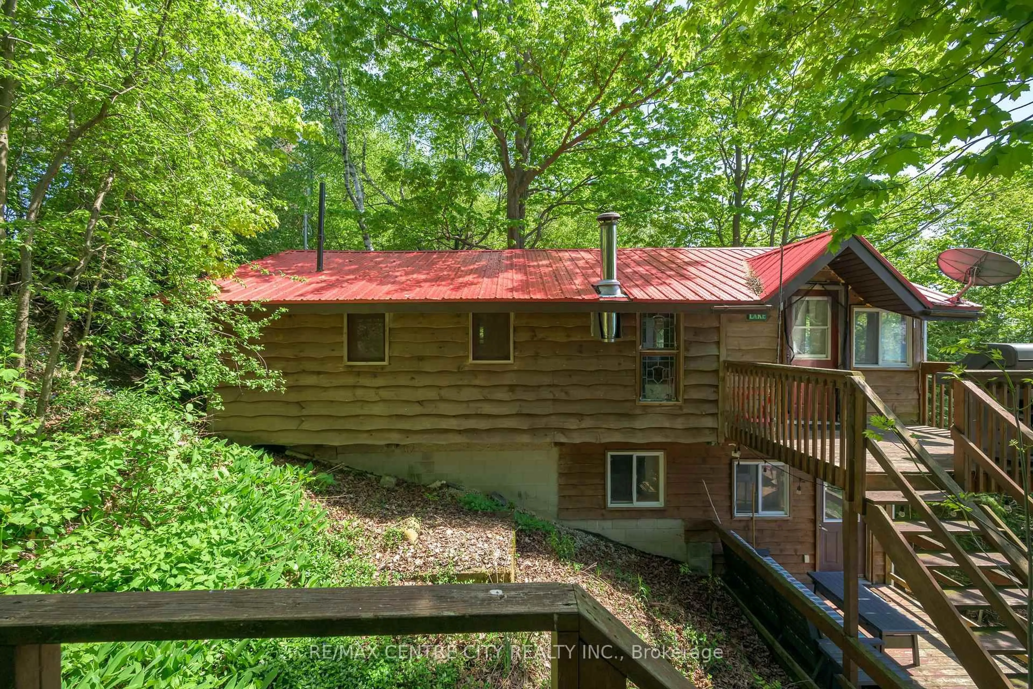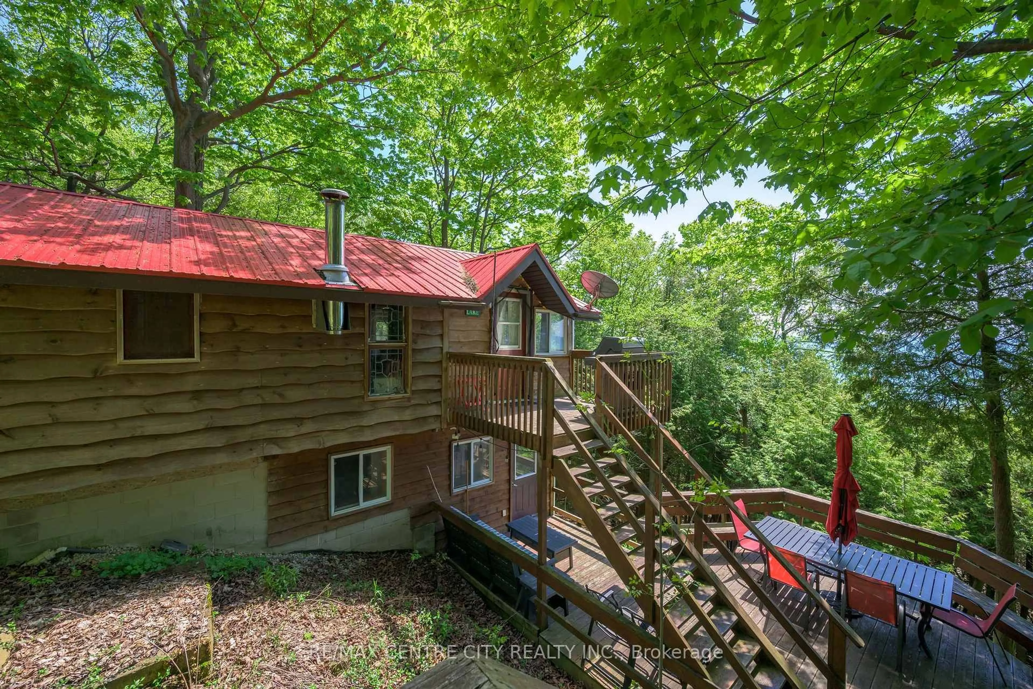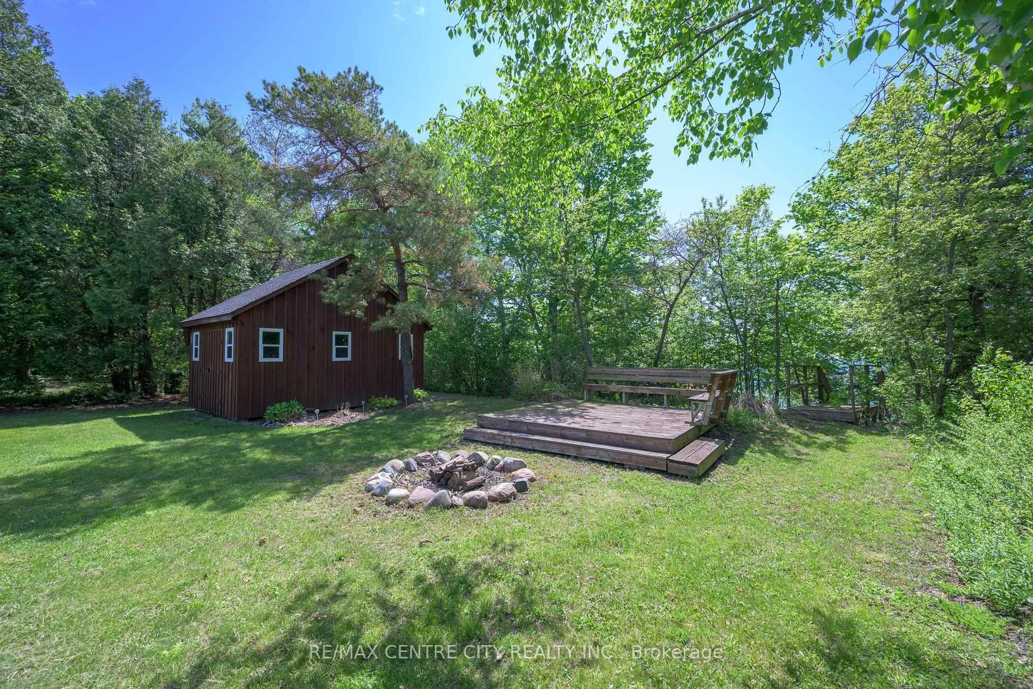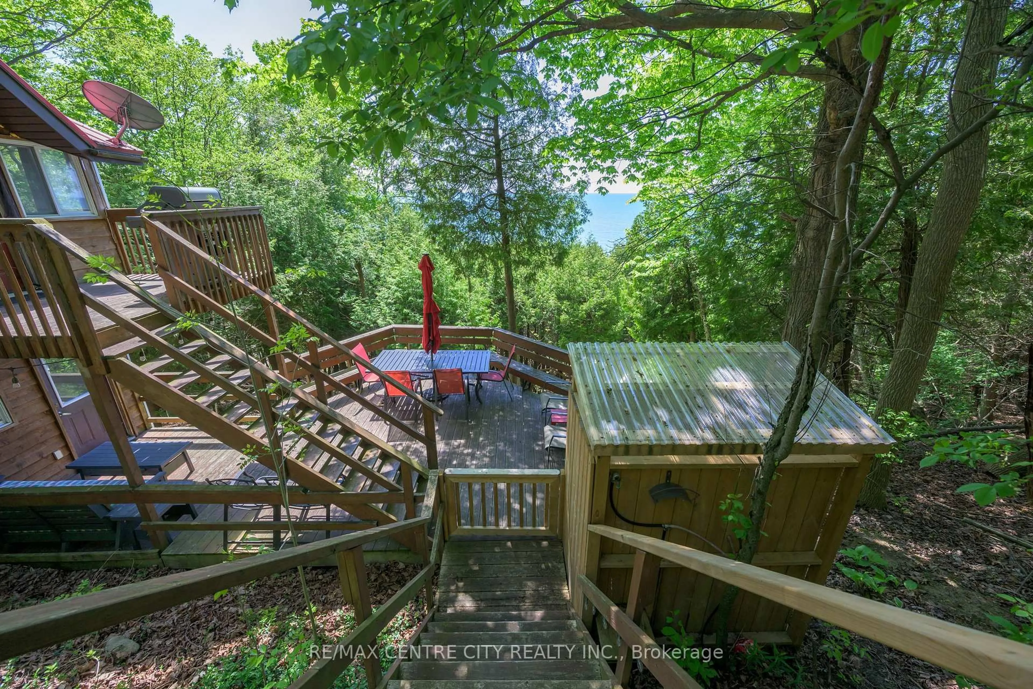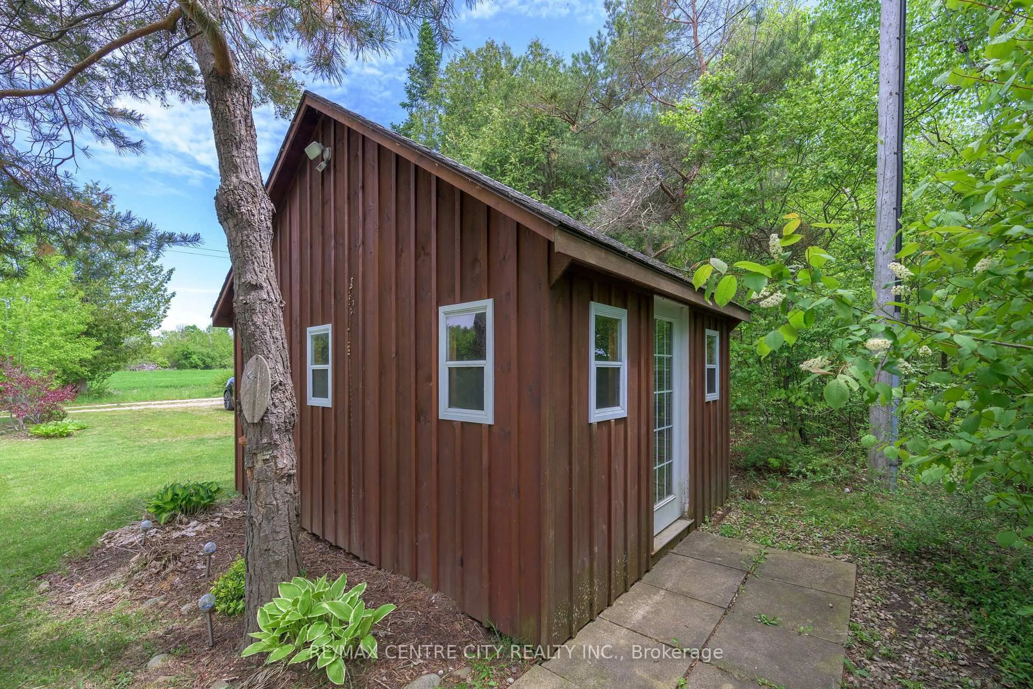82431 Golf Course Rd, Ashfield-Colborne-Wawanosh, Ontario N0M 3Y2
Contact us about this property
Highlights
Estimated valueThis is the price Wahi expects this property to sell for.
The calculation is powered by our Instant Home Value Estimate, which uses current market and property price trends to estimate your home’s value with a 90% accuracy rate.Not available
Price/Sqft$498/sqft
Monthly cost
Open Calculator
Description
Discover this hidden gem nestled into the shoreline along Golf Course Road, just a short stroll from Sunset Golf Course. This delightful 3-season cottage offers stunning views and unforgettable sunsets over Lake Huron, enjoyed right from the comfort of your living room or the spacious deck. Inside, the main level features two cozy bedrooms, a 3-piece bathroom, and a bright open-concept kitchen, dining, and living area perfect for gathering with family and friends. The lower level provides additional sleeping space, an updated bathroom, and a convenient new outdoor shower ideal for rinsing off after a fun-filled day at the beach. The upper landing includes even more sleeping accommodations with a charming bunkie, sleeping up to four which makes a perfect retreat for kids or guests. A private stairway leads you down to the sandy shoreline, where you can enjoy the beauty and tranquility of Lake Huron. Whether you're relaxing on the deck, enjoying the lake breeze, or making memories on the beach, this cottage is the perfect seasonal escape.
Property Details
Interior
Features
Main Floor
3rd Br
2.12 x 3.122nd Br
2.18 x 2.12Kitchen
3.03 x 5.06Living
5.21 x 5.2Exterior
Features
Parking
Garage spaces -
Garage type -
Total parking spaces 5
Property History
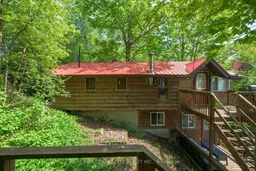 34
34