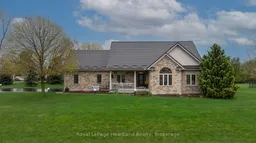Welcome to your dream home in the heart of Benmiller Estates where quality construction, thoughtful updates, and a welcoming community come together. This meticulously maintained brick home offers the perfect blend of comfort, efficiency, and convenience, ideal for families, retirees, or anyone looking for a serene lifestyle close to nature. You'll be impressed by the attractive landscaping, curb appeal, and double-car attached garage. Enjoy peace of mind with a durable steel roof, upgraded insulation, and a Sommers generator, all designed for low-maintenance, worry-free living. The home is equipped with a modern, eco-friendly heat pump and air conditioning. Step inside to discover a spacious, open-concept layout that's perfect for entertaining and everyday living. The main floor boasts a bright, airy living space, a generously sized primary bedroom with ensuite and walk in closet. With 4 bedrooms and 3 baths, there's plenty of space for family and guests to feel right at home. The full basement offers incredible flexibility with direct access from the garage ideal for a workshop, future suite or additional living space. Outside, a garden shed provides extra storage for tools and outdoor gear. Living here means you're steps from scenic trails, the historic Benmiller Inn, and the breathtaking Benmiller Falls a paradise for outdoor enthusiasts. Plus, youll find a friendly, tight-knit community who make this neighbourhood truly special. If you've been searching for a home that offers the perfect mix of modern upgrades, energy efficiency, and beautiful surroundings, this is it. Dont miss the chance to call this exceptional property your own!
Inclusions: Ceiling fan, refrigerator, stove, microwave, dishwasher, washer, dryer.
 50
50


