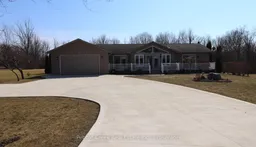Impressive country rancher! This gorgeous home is set on an estate sized lot on the edge of the quaint hamlet of Port Albert. You will be very impressed with the curb appeal including mature landscaping, huge custom designed concrete driveway and porch spanning the entire length of the front of the home. Features include a large living room with cathedral ceiling, gas fireplace with custom built surround and cabinetry along with floor to ceiling windows and door leading to the front porch. The kitchen/dining room offers an abundance of cabinets, premium appliances, center island with granite counter top and patio doors leading to the rear deck. The primary bedroom boasts a walk-in closet, updated ensuite bathroom and access to the front porch. Also located on the main floor is an updated 4 pc bath, second bedroom and den/bedroom with access to the front porch. Beautiful hardwood flooring has been installed throughout the main part of the home as well! There's also a newer addition to the home which includes a spacious family room with cathedral ceiling, skylights and in-floor radiant heat. The full basement under the original part of the home offers tons of storage space or development potential for additional finished living area. For those wanting to keep their cars out of the elements there's also an oversized 2 car garage attached to the home. Entertaining will never be more fun with the large backyard for sports and spacious white cedar deck with hot tub! Imagine the lifestyle you can have with the shores of Lake Huron close by along with golf courses and the town of Goderich just a short drive away!
Inclusions: Hot tub and cover, washer, dryer, fridge, stove, all light fixtures, all ceiling fans, all window coverings, dishwasher, OTR microwave, 2 garage door openers and storage shed.
 38
38


