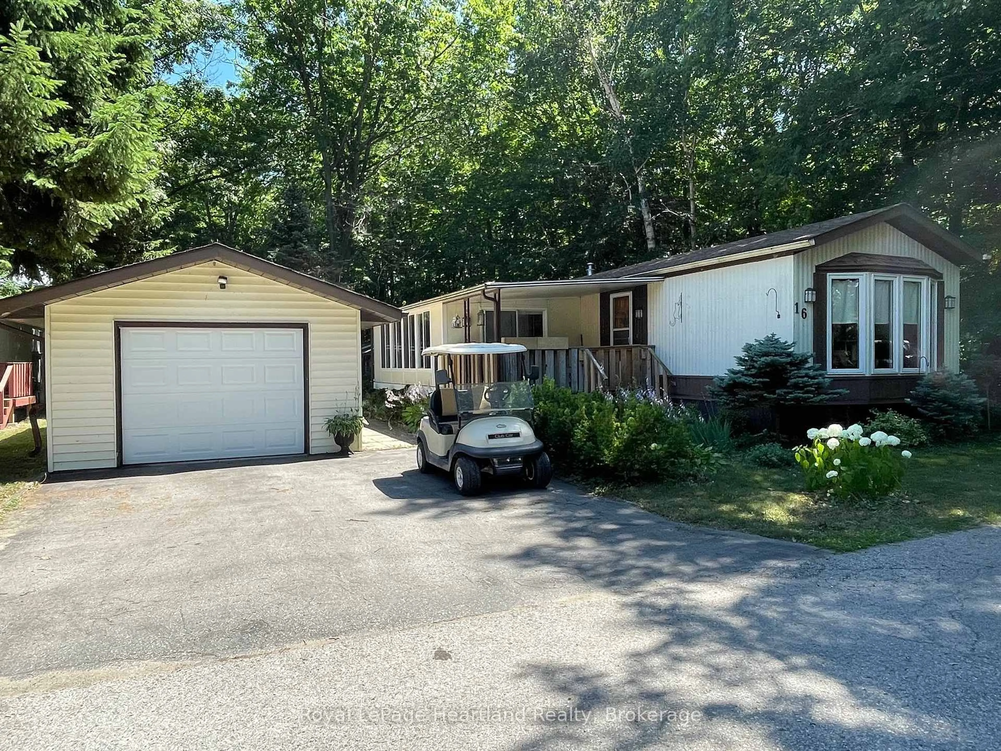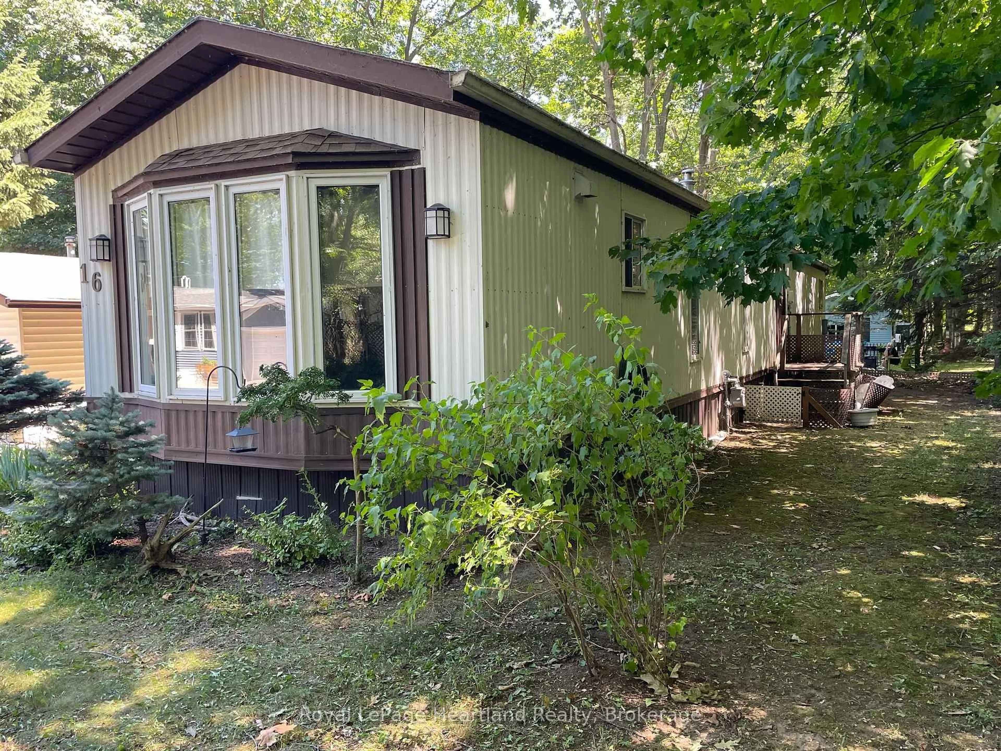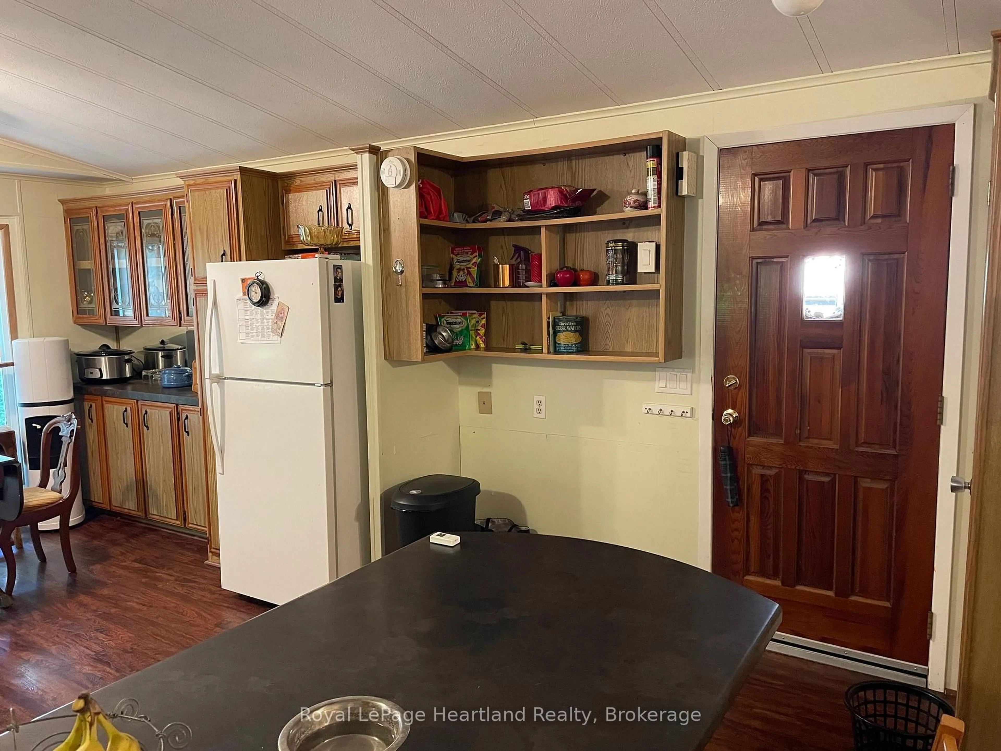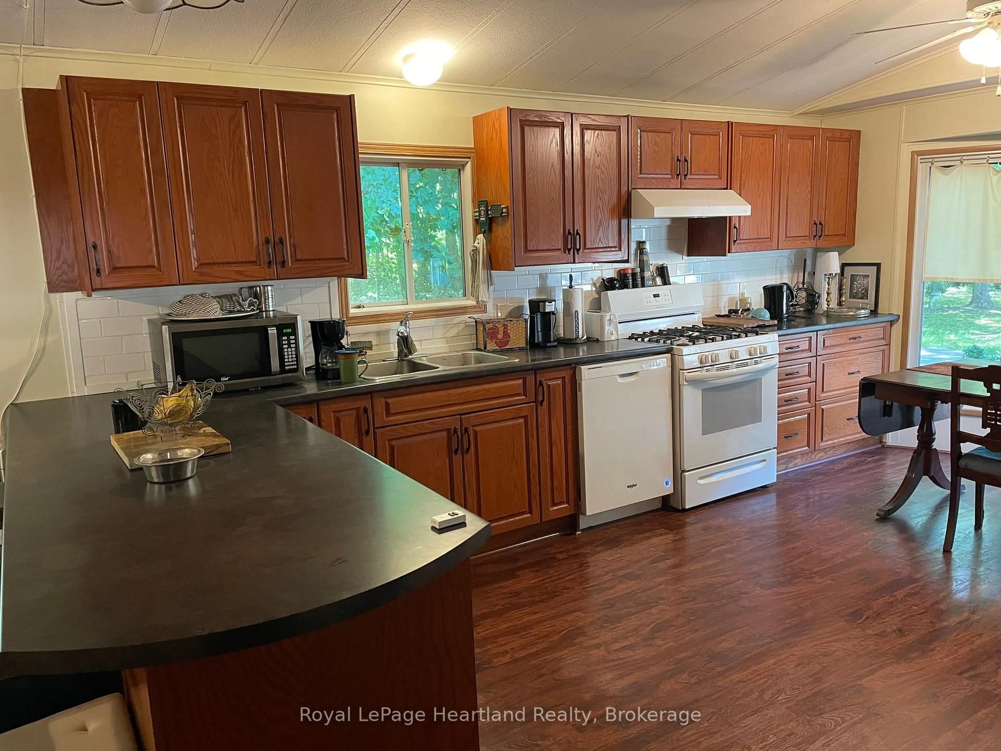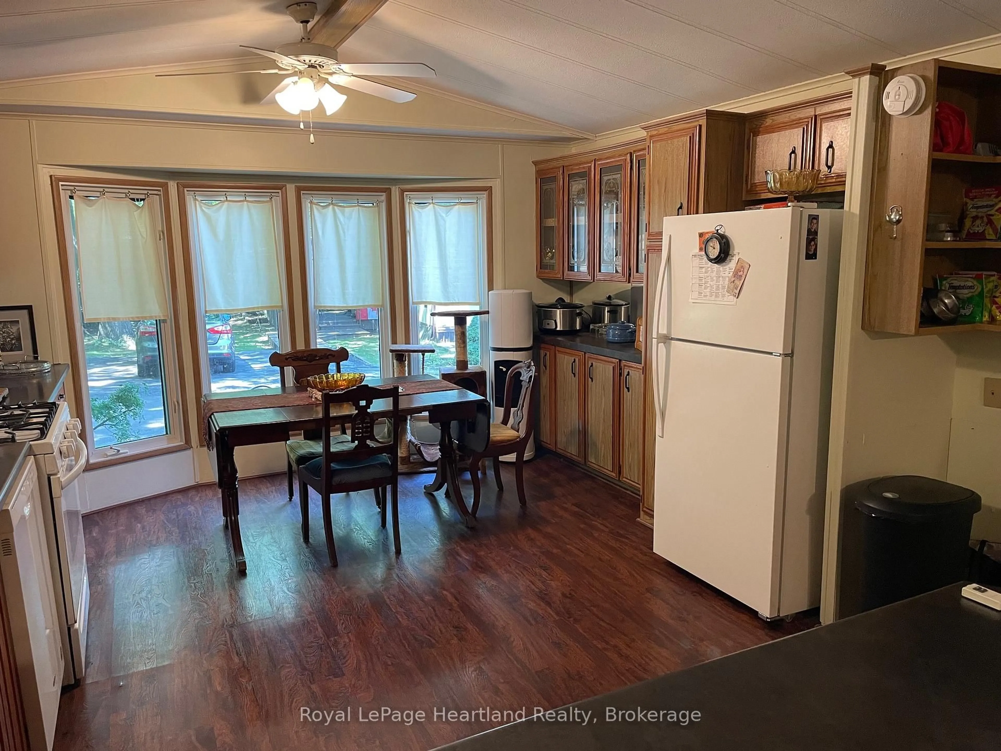16 Cree Lane, Ashfield-Colborne-Wawanosh, Ontario N7A 3Y2
Contact us about this property
Highlights
Estimated valueThis is the price Wahi expects this property to sell for.
The calculation is powered by our Instant Home Value Estimate, which uses current market and property price trends to estimate your home’s value with a 90% accuracy rate.Not available
Price/Sqft$211/sqft
Monthly cost
Open Calculator
Description
Welcome to 16 Cree Lane in Meneset on Lake, this LAKEFRONT 55+ adult lifestyle "land lease" community with private sandy beach. Buyers will be drawn to the secluded spacious yard, detached garage and lots of living space this home and property has to offer. This 2 bedroom, 2 bathroom spacious home is tucked away at the end of Cree Lane amongst the mature trees, trail to the beach and the privacy this home has to offer. Inside the 1284 square foot home you will find an open concept floor plan providing an abundance of room for dining, cooking in the kitchen, ample counter space and loads of cupboards for storage. The living room is a lovely space to snuggle in for the evening or step into the adjoining 3 season sunroom lined with windows and a patio door leading to the covered deck. The bright natural light in the sunroom is a welcome addition to this home as it creates over 235 square feet of additional living space. The primary bedroom with 3 piece ensuite (jacuzzi tub) is featured at the back of the home with the main 4 piece bathroom, smaller second bedroom and hallway laundry situated in the centre of the home. In 2020 the roof on both the home and garage were replaced with asphalt shingles. Other updates over the recent years include new plumbing (2025), newer flooring throughout and newer appliances. This is the perfect home for Buyers wanting lots of living space, lakeside living and close to the Town of Goderich. Meneset on the Lake is a lifestyle community with an active clubhouse, drive down immaculate beach, paved streets, garden plots and outdoor storage.
Property Details
Interior
Features
Main Floor
Kitchen
5.18 x 3.99Combined W/Dining
Living
5.46 x 3.99Sunroom
6.52 x 3.38Primary
2.83 x 2.41Exterior
Parking
Garage spaces 1
Garage type Detached
Other parking spaces 2
Total parking spaces 3
Property History
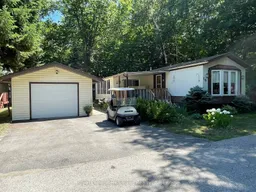 19
19
