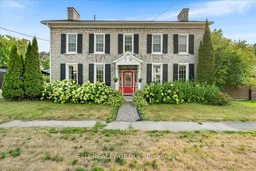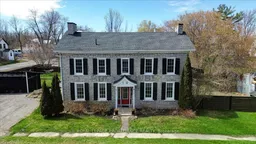Discover a beautifully preserved piece of Shannonville's heritage in this stunning 5 Bedroom, 2 Washroom limestone two-storey home. Perfectly positioned on a spacious corner lot in the heart of the village, thoughtfully updated to blend timeless character with thoughtful modern enhancements to create an inviting space for family living. A stylishly updated kitchen featuring sleek stainless-steel appliances, a breakfast bar, ceramic backsplash, and large kitchen island. Open concept main floor with high ceilings creates an ideal space for both daily routines and entertaining. Family size dining area. Bright, large living area with wood burning stove. The main floor also boasts a primary suite, complete with 3 pc. ensuite, a cozy fireplace, rustic barn doors, laundry and walkout to deck. Upstairs, you'll find four additional bedrooms offering flexibility for growing families, guests, or work-from-home needs. Beautifully updated 3 pc bathroom featuring a deep soaker tub. Step outside to a large fully fenced yard that serves as your private oasis, with a welcoming deck for summer get-togethers, a tranquil pond, cozy firepit, and a handy garden shed. Recent updates include shingles (2017), windows (2017), doors (2017), dishwasher (2025), upper bathroom (2023), and kitchen.
Inclusions: Fridge, Stove, Dishwasher (2025) Washer, Dryer, Garden Shed, Push Lawnmower (2023), Patio Furniture including Umbrella with Lights, Light Fixtures, Window Covering Rod & Hardware.





