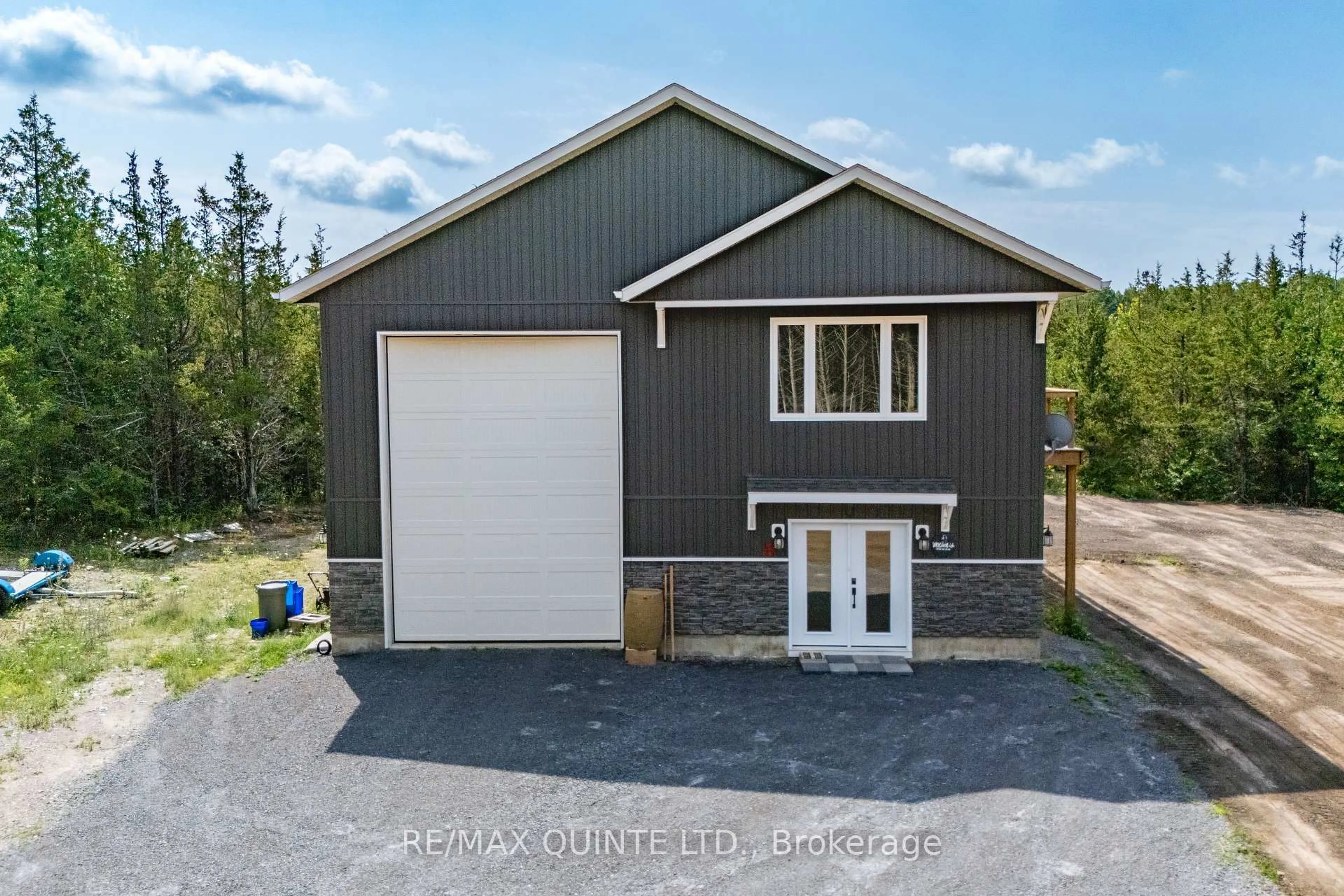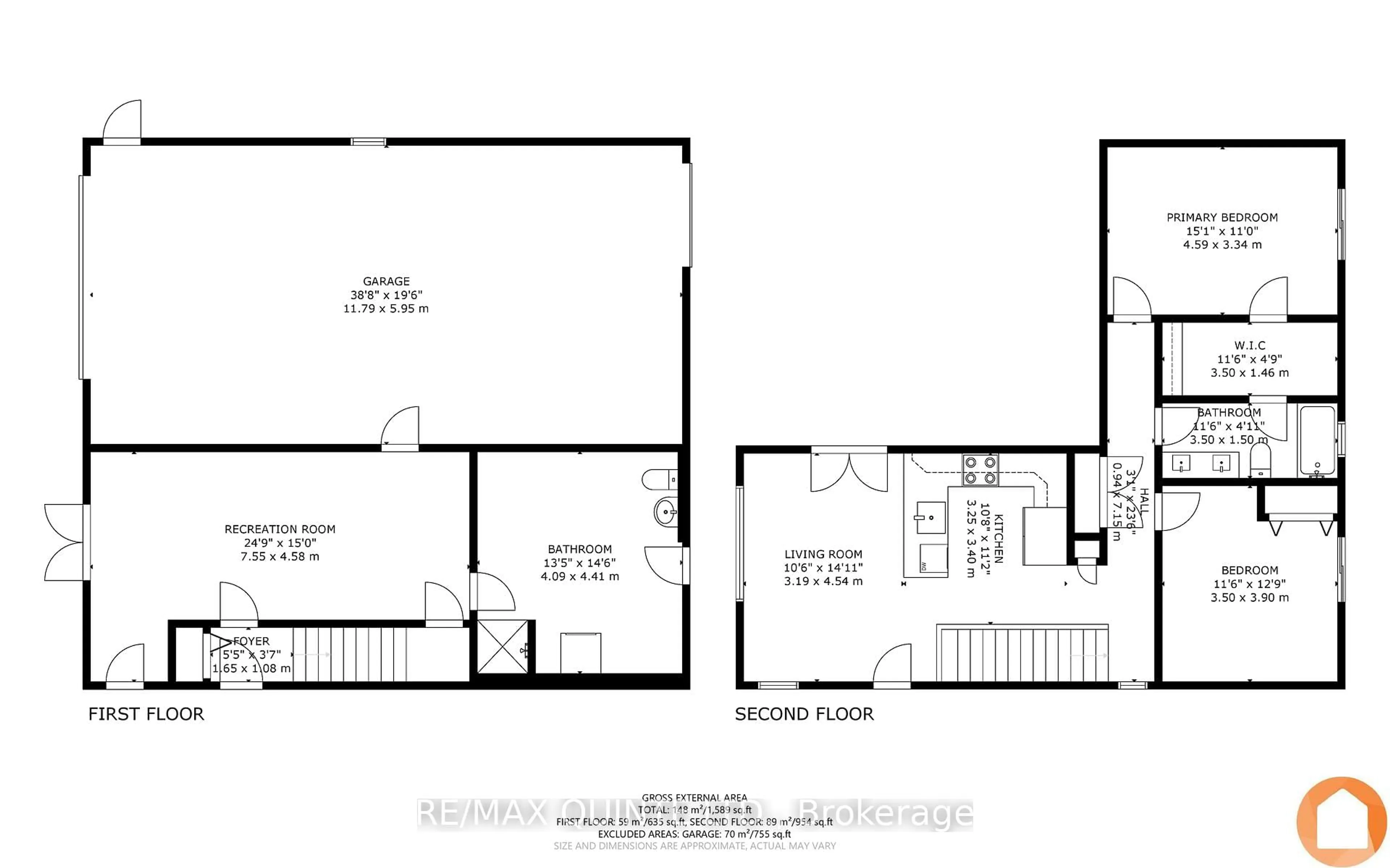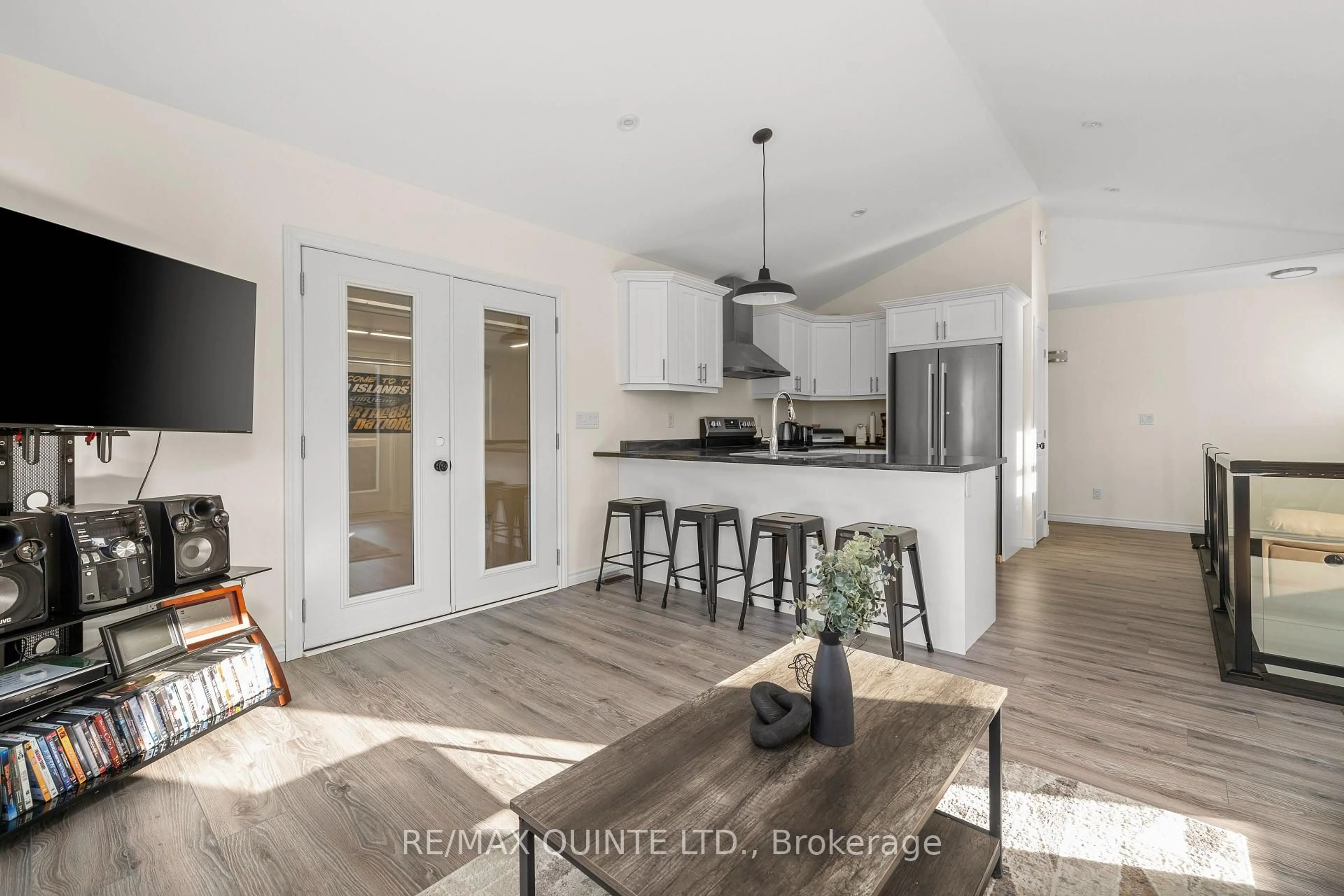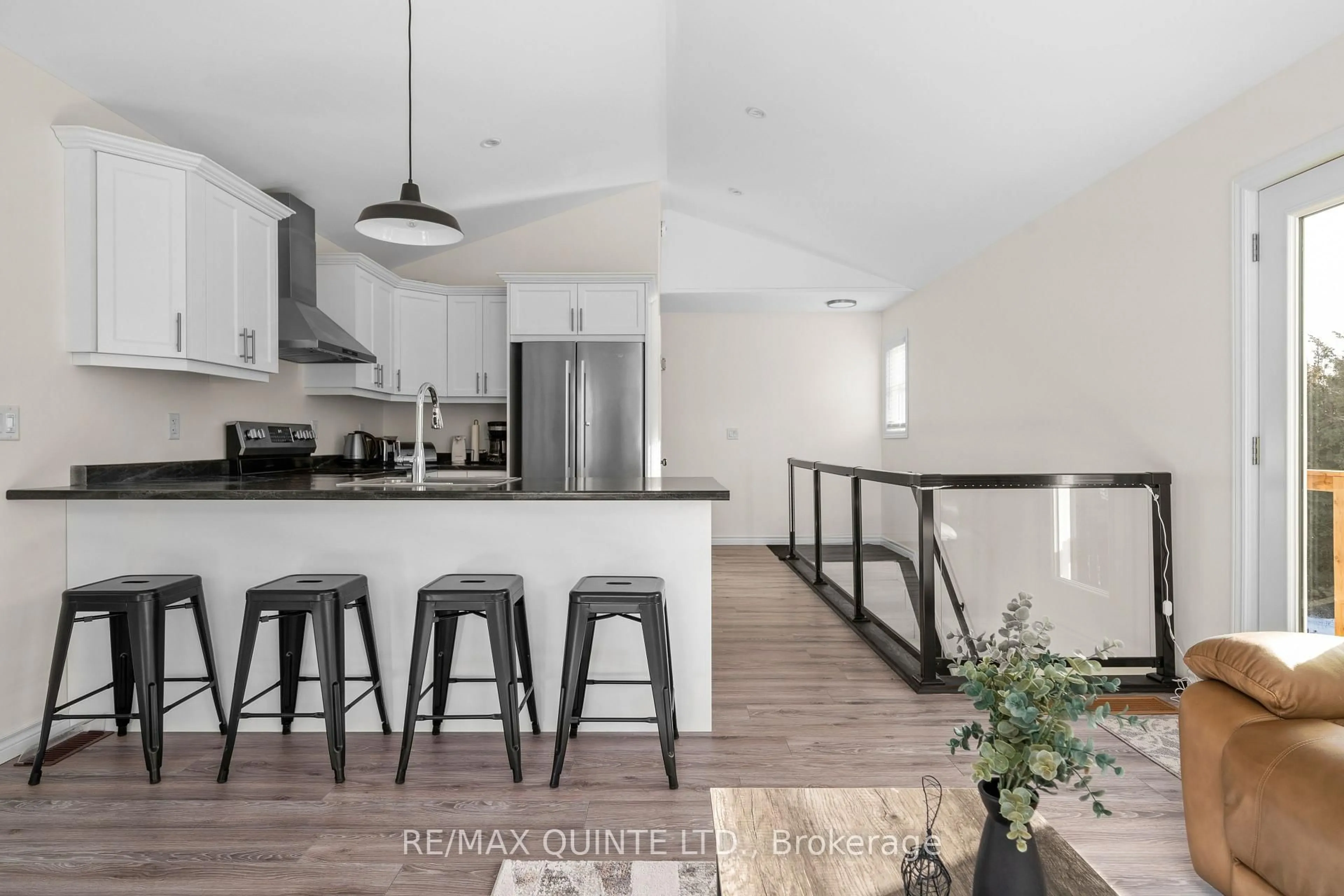652 Shannon Rd, Tyendinaga, Ontario K0K 2V0
Contact us about this property
Highlights
Estimated ValueThis is the price Wahi expects this property to sell for.
The calculation is powered by our Instant Home Value Estimate, which uses current market and property price trends to estimate your home’s value with a 90% accuracy rate.Not available
Price/Sqft$379/sqft
Est. Mortgage$2,791/mo
Tax Amount (2024)$4,131/yr
Days On Market17 days
Description
Welcome to your tranquil 2-bedroom haven, custom-built in 2021! Embrace indoor-outdoor living with patio doors opening to an expansive deck. The shared kitchen and living space feature vaulted ceilings and large windows, providing a private view. Connect through a Jack and Jill 5-piece bathroom, with an additional main floor 3-piece bathroom for convenience. Hobbyists will love the massive 20ft by 40ft garage, standing at 17ft height, insulated with rockwool, and heated. Your serene haven is accessed through a private driveway, surrounded by trees. Relax in the hot tub, indulging in peace and quiet. This thoughtfully designed home also offers the comfort of forced air propane heating and central air. Elevate your lifestyle in this meticulously crafted retreat!
Property Details
Interior
Features
2nd Floor
Living
3.19 x 4.54Kitchen
3.25 x 3.4Primary
4.59 x 3.34W/I Closet
2nd Br
3.5 x 3.9Exterior
Features
Parking
Garage spaces 3
Garage type Attached
Other parking spaces 3
Total parking spaces 6
Property History
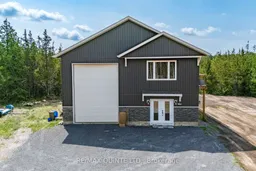 37
37


