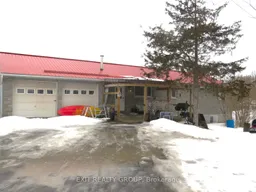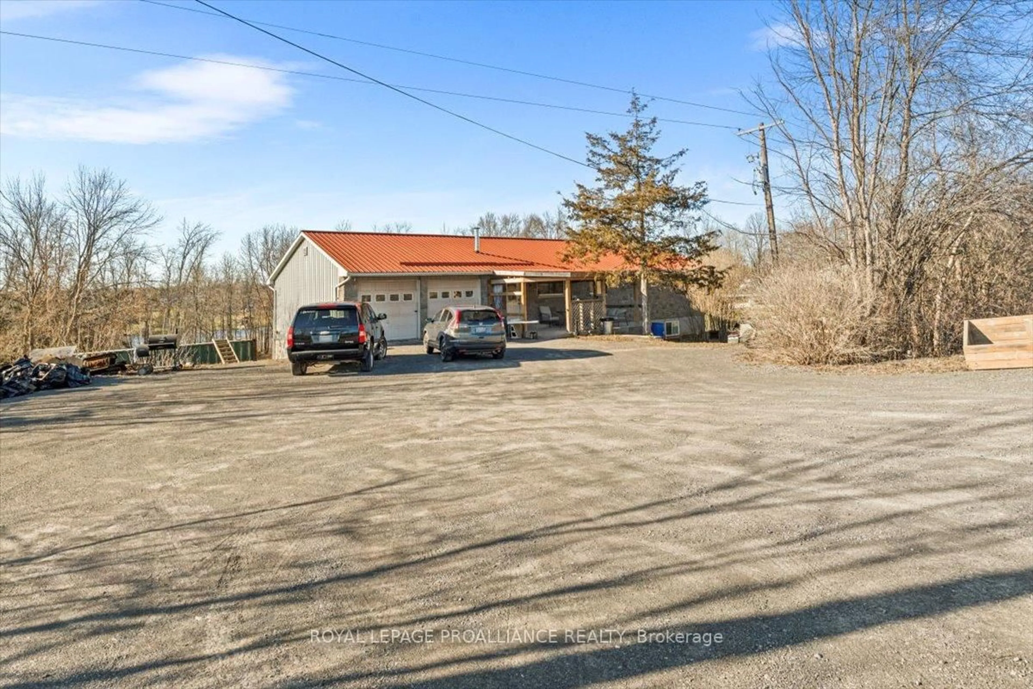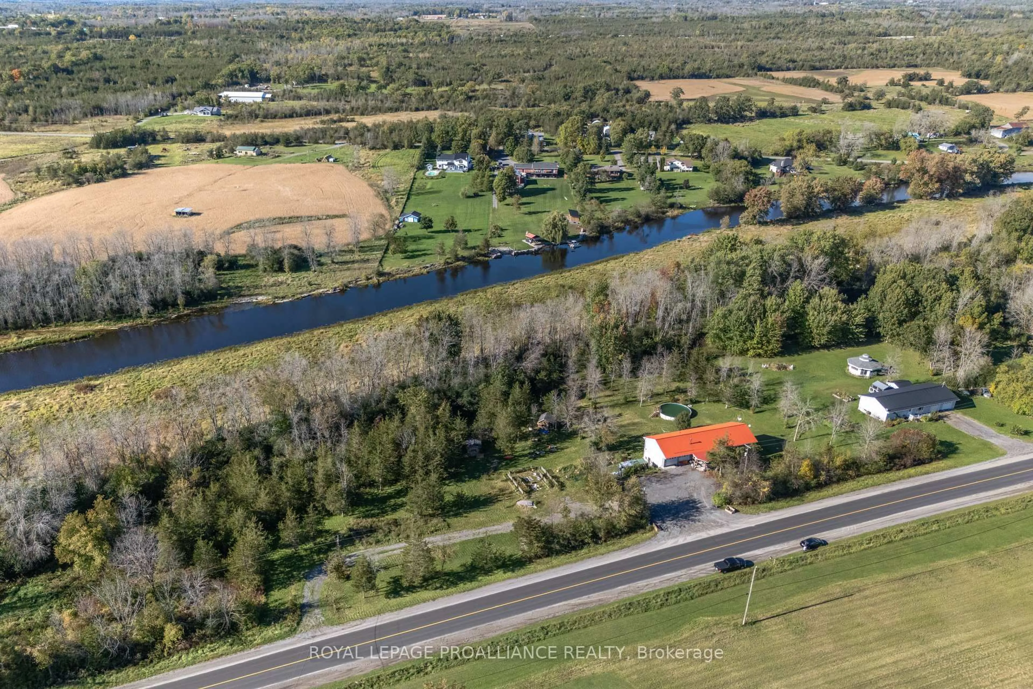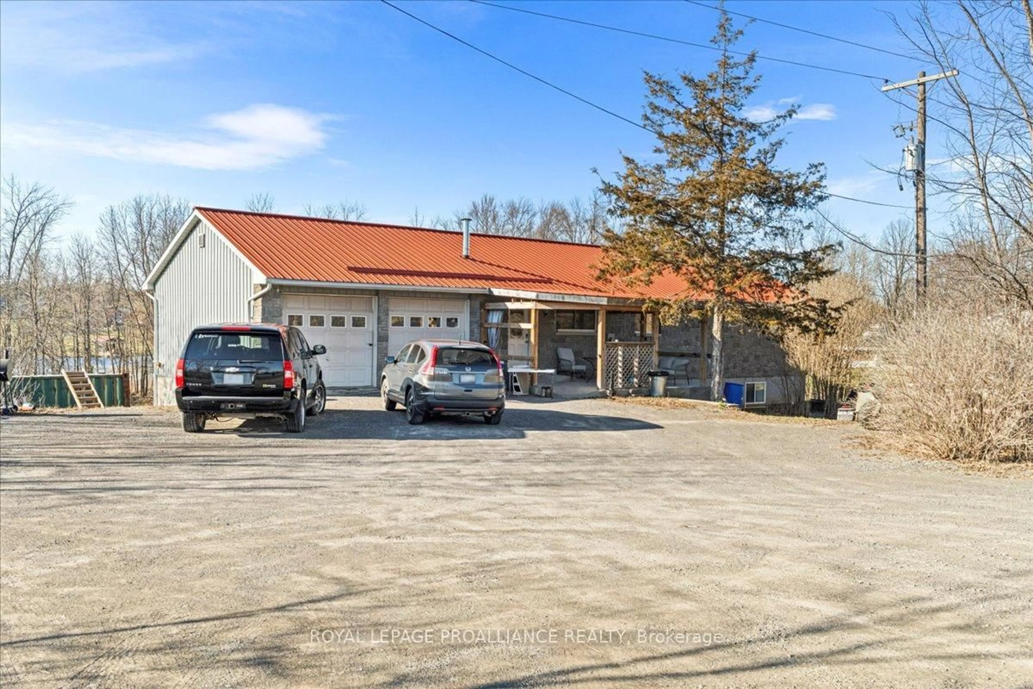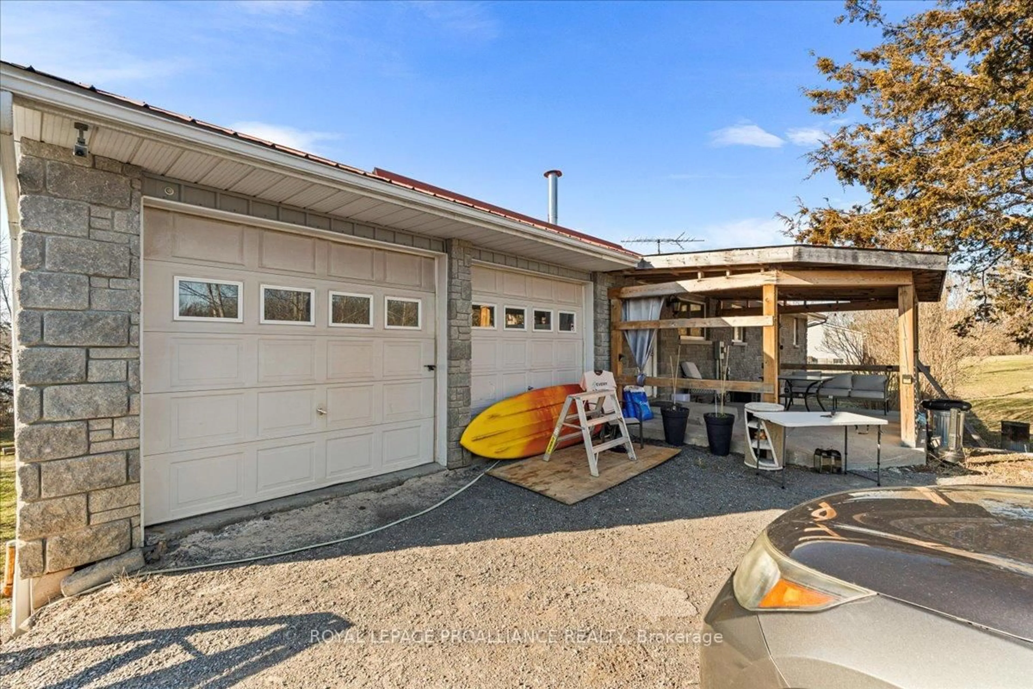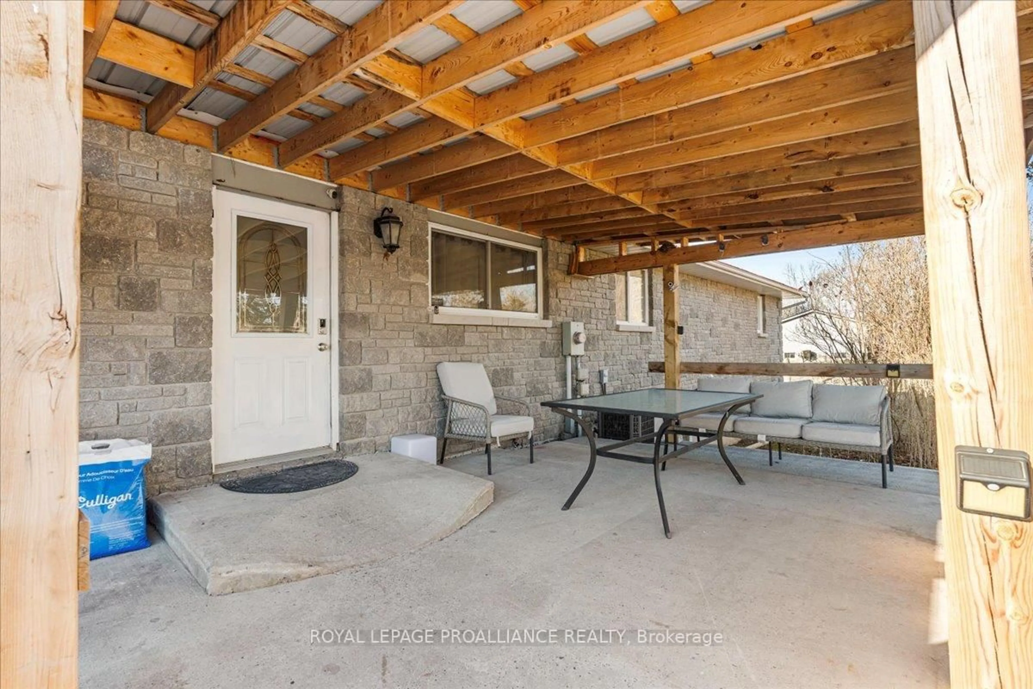6301 Old Highway 2 N/A, Shannonville, Ontario K0K 3A0
Sold conditionally $490,000
Escape clauseThis property is sold conditionally, on the buyer selling their existing property.
Contact us about this property
Highlights
Estimated ValueThis is the price Wahi expects this property to sell for.
The calculation is powered by our Instant Home Value Estimate, which uses current market and property price trends to estimate your home’s value with a 90% accuracy rate.Not available
Price/Sqft$386/sqft
Est. Mortgage$2,104/mo
Tax Amount (2024)$3,634/yr
Days On Market28 days
Total Days On MarketWahi shows you the total number of days a property has been on market, including days it's been off market then re-listed, as long as it's within 30 days of being off market.76 days
Description
Charming bungalow on 1.92 acres near Belleville with Salmon River views. Features 3 main floor beds, open kitchen and living room, main floor laundry. Finished walk-out basement with 2nd kitchen, rec room, 2 beds, 3-pc bath - perfect for in-law suite. Steel roof, 2 car garage, ample parking, storage. Enjoy country living close to amenities
Property Details
Interior
Features
Main Floor
2nd Br
2.62 x 3.863rd Br
5.32 x 3.1Bathroom
1.58 x 1.02 Pc Bath
Kitchen
8.04 x 4.79Combined W/Living
Exterior
Features
Parking
Garage spaces 2
Garage type Attached
Other parking spaces 6
Total parking spaces 8
Property History
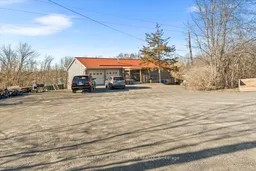 29
29