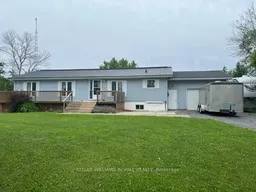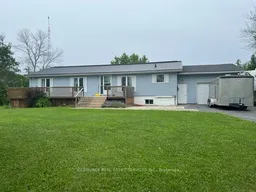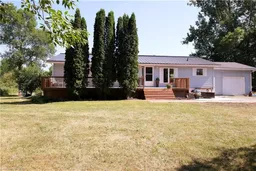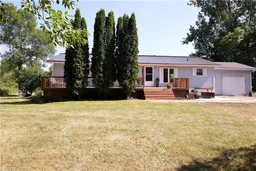This charming 4-Bedroom 2 bathroom Home on approximately 1 Acre offers the perfect blend of comfort, convenience, and outdoor enjoyment. Nestled in a peaceful rural setting just 5 minutes north of the 401, this nicely kept home features a well-equipped kitchen and comfortable spacious living on 2 levels. With southern exposure at the rear, the home is filled with natural light, creating a warm and bright atmosphere. Staying connected for work or entertainment is effortless with Fibre High-Speed internet. The furnace and air conditioning have been replaced within the last five years. A single-car garage provides extra storage, while the barn is ideal for hobbies or additional workspace which includes a bonus electric and water. Step outside and enjoy the concrete patio area, complete with a gazebo and fire pit, making it the perfect space for relaxing or entertaining guests. Whether you're hosting a summer barbecue or enjoying a cozy evening by the fire, this backyard is a big highlight. Additionally, the property offers ample parking for an RV, trailer, or multiple vehicles, providing plenty of space for all your needs. Despite its serene surroundings, this property is just a short 15-minute drive to shopping, dining, and entertainment. Commuters will appreciate the quick and easy access to Highway 401, making travel a breeze. Enjoy the best of both worlds - country charm with city conveniences nearby.
Inclusions: Stove, Washer, Dryer, Fridge, Freezer, dishwasher, hot tub (as is)







