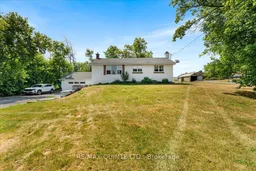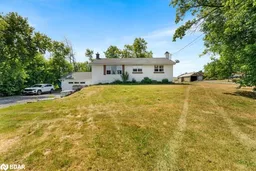Welcome to 594 Shannon Rd in Plainfield-just 15 minutes north of the 401 in Belleville. This beautifully renovated 2+1 bedroom, 2 bath bungalow sits on a spacious .95-acre lot and offers low-maintenance living inside and out. The main floor features an open concept kitchen and living room with quartz countertops, pantry and upgraded appliances, a 4-piece main bath, a generous primary bedroom complete with walk-in closet and 3-piece ensuite. The lower level offers a third bedroom, laundry/mechanical area, mudroom/storage, unfinished rec room, and interior access to the attached garage. Extensive renovations completed over the past 5 years include new electrical, plumbing, windows, doors, flooring, vinyl siding, insulation, vapour barrier, drywall, and roof (6 years). The foundation has been waterproofed and insulated with 2" Styrofoam. Additional upgrades include new electric water heater (owned), water pump, water softener, and UV system. Enjoy outdoor living on the large, poured concrete patio. Property also features a 14x20 detached garage/shed, fenced garden area, and a fenced dog kennel.
Inclusions: Fridge, Stove, Dishwasher, Carbon Monoxide Detector, Dryer, Garage Door opener, Hot water Tank (owned), Microwave, Range Hood, Satellite Dish, Smoke Detector, Washer, Window Coverings, Ceiling Fans, Geeni Security Cameras





