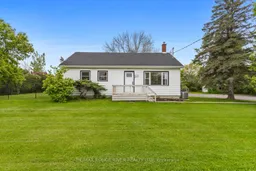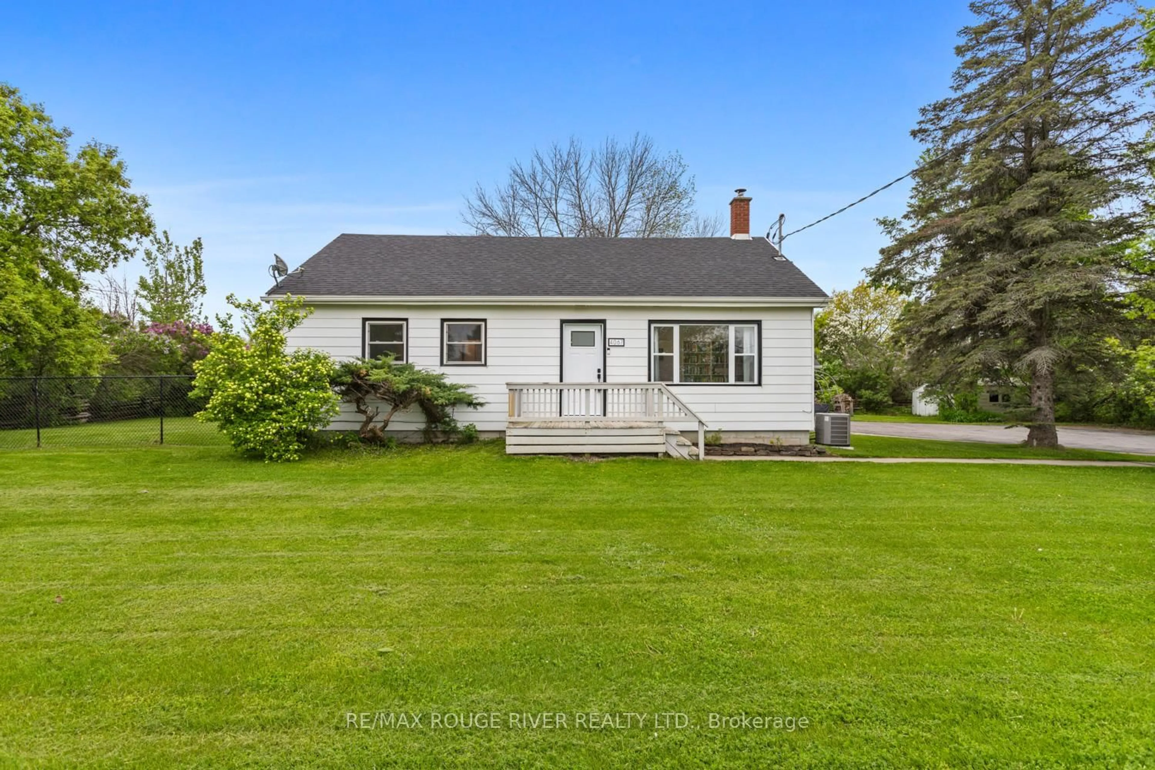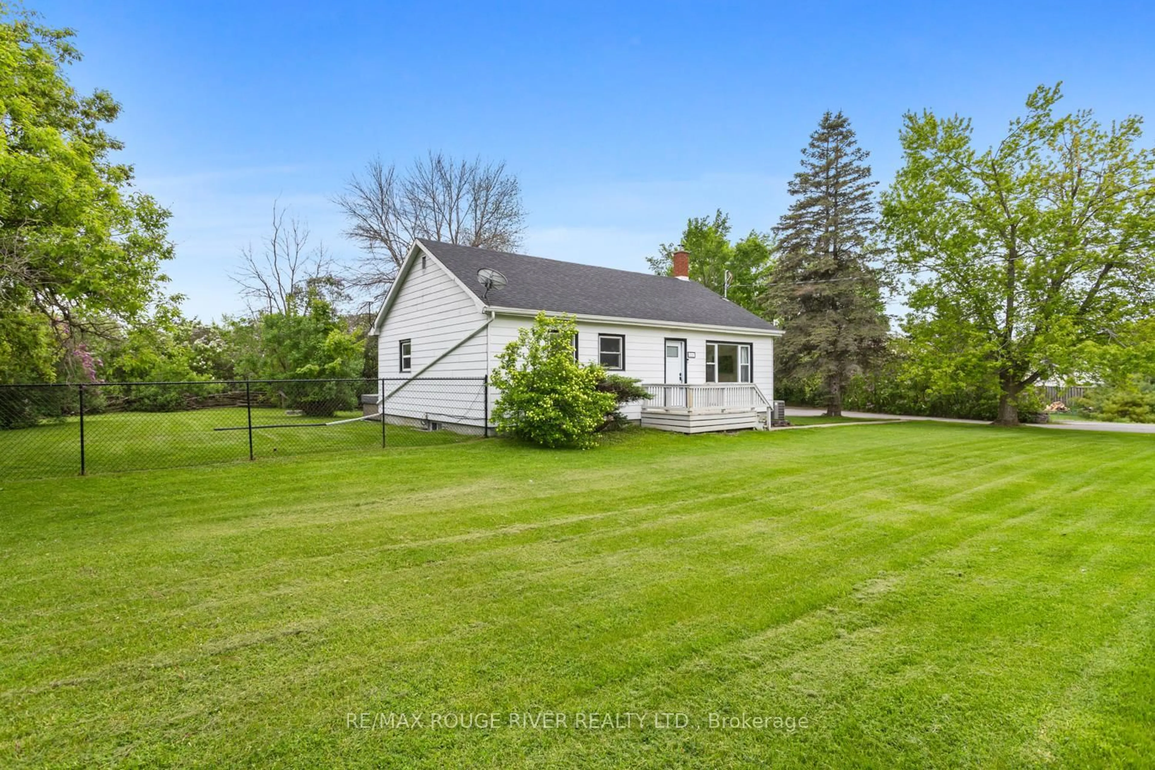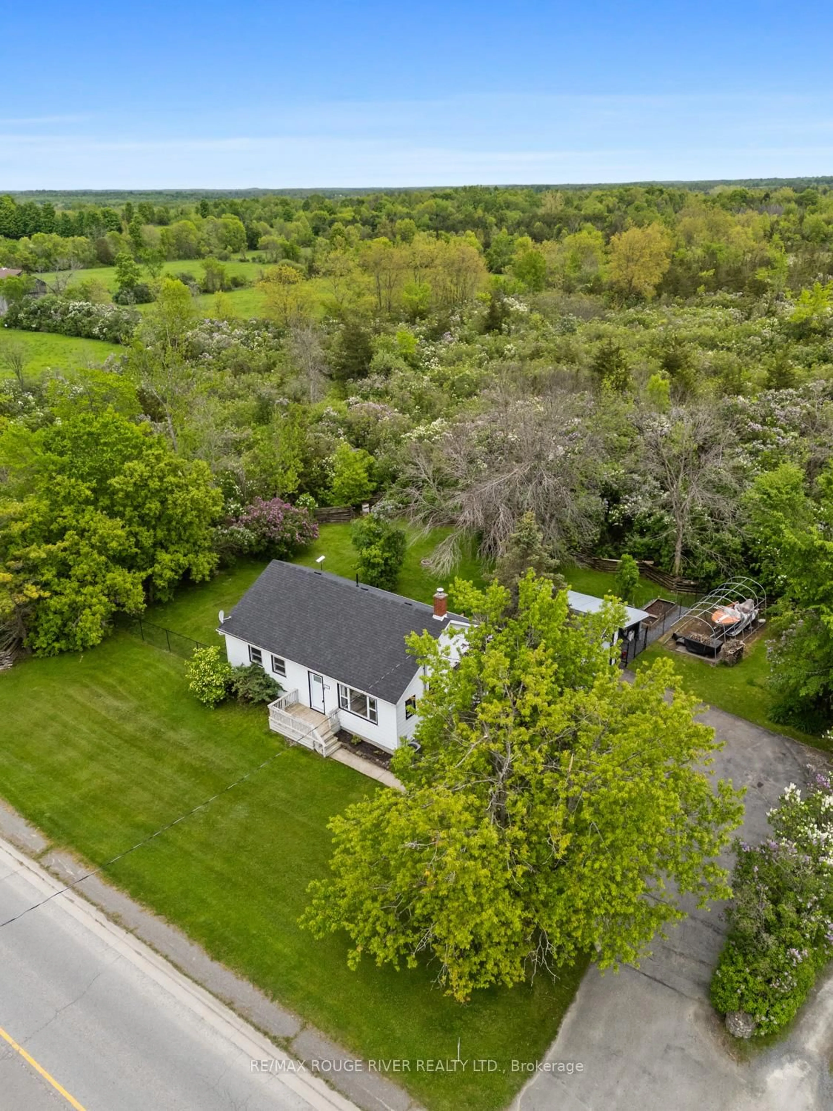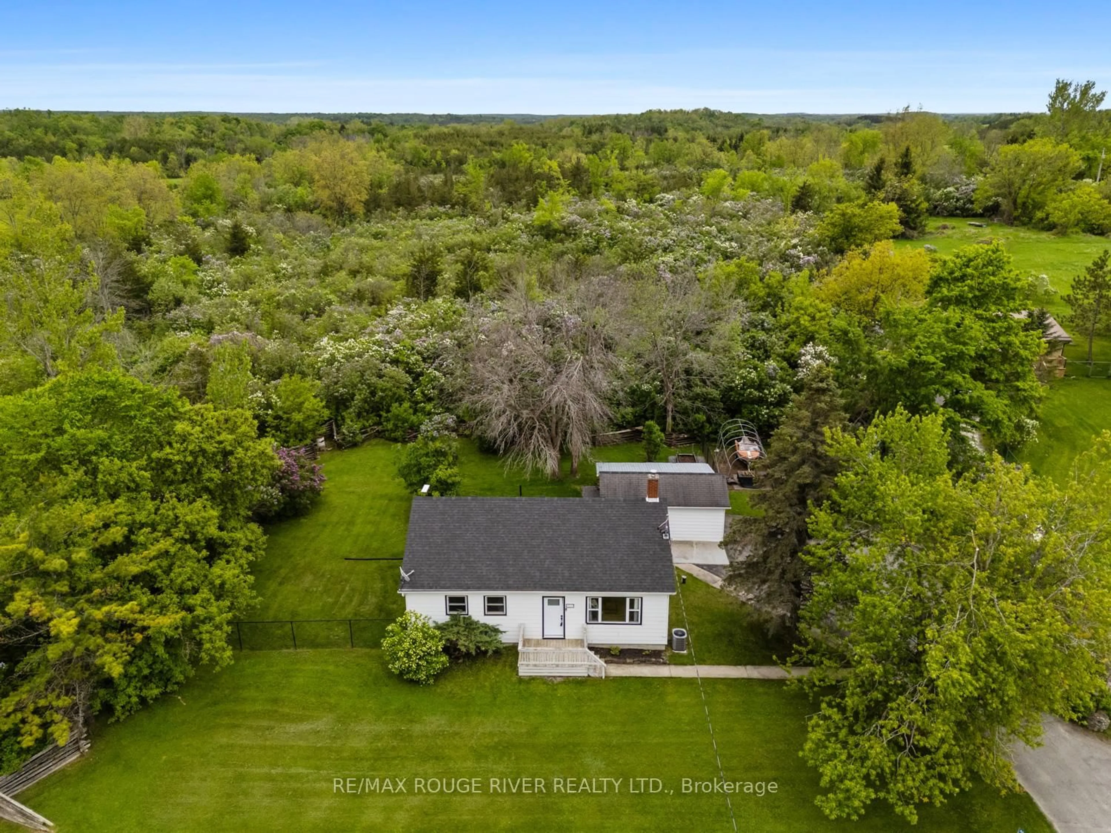4067 Shannonville Rd, Belleville, Ontario K0K 2Y0
Contact us about this property
Highlights
Estimated valueThis is the price Wahi expects this property to sell for.
The calculation is powered by our Instant Home Value Estimate, which uses current market and property price trends to estimate your home’s value with a 90% accuracy rate.Not available
Price/Sqft$619/sqft
Monthly cost
Open Calculator
Description
Welcome to this beautifully updated 3-bedroom, 1-bathroom home nestled on a spacious, private, tree-lined lot in the little community of Roslin. The main floor (over 1000 square feet) has been tastefully renovated, featuring a brand new kitchen (January 2025) with quartz countertops, wood cabinetry with a pantry, stainless steel appliances, and luxury vinyl flooring throughout. Recent upgrades include a new front door, several new windows, a stylishly renovated bathroom, an upgraded 200 amp electrical panel, modern lighting with pot lights, updated plumbing, and a propane forced air furnace with central air conditioning for year-round comfort. Step outside to your own backyard oasis with an expansive deck leading to a hot tub, perfect for relaxing or entertaining. The fenced yard offers both privacy and room to enjoy the outdoors.This move-in ready home offers comfort, style, and space in a peaceful rural setting all within easy reach of Belleville and Tweed.
Property Details
Interior
Features
Main Floor
3rd Br
3.39 x 2.77Living
5.21 x 3.38Vinyl Floor
Kitchen
3.0 x 4.11Quartz Counter / Vinyl Floor
Dining
2.47 x 3.69Vinyl Floor / W/O To Deck
Exterior
Features
Parking
Garage spaces 1
Garage type Detached
Other parking spaces 4
Total parking spaces 5
Property History
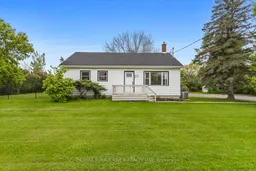 46
46