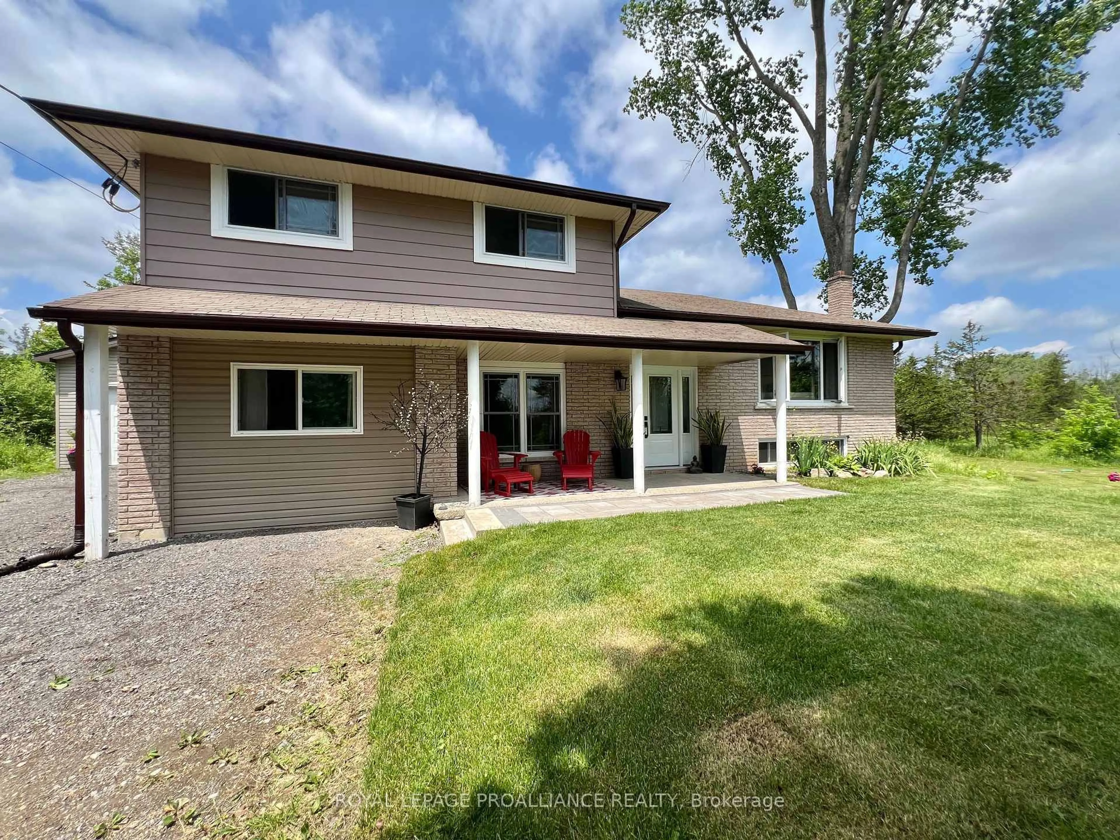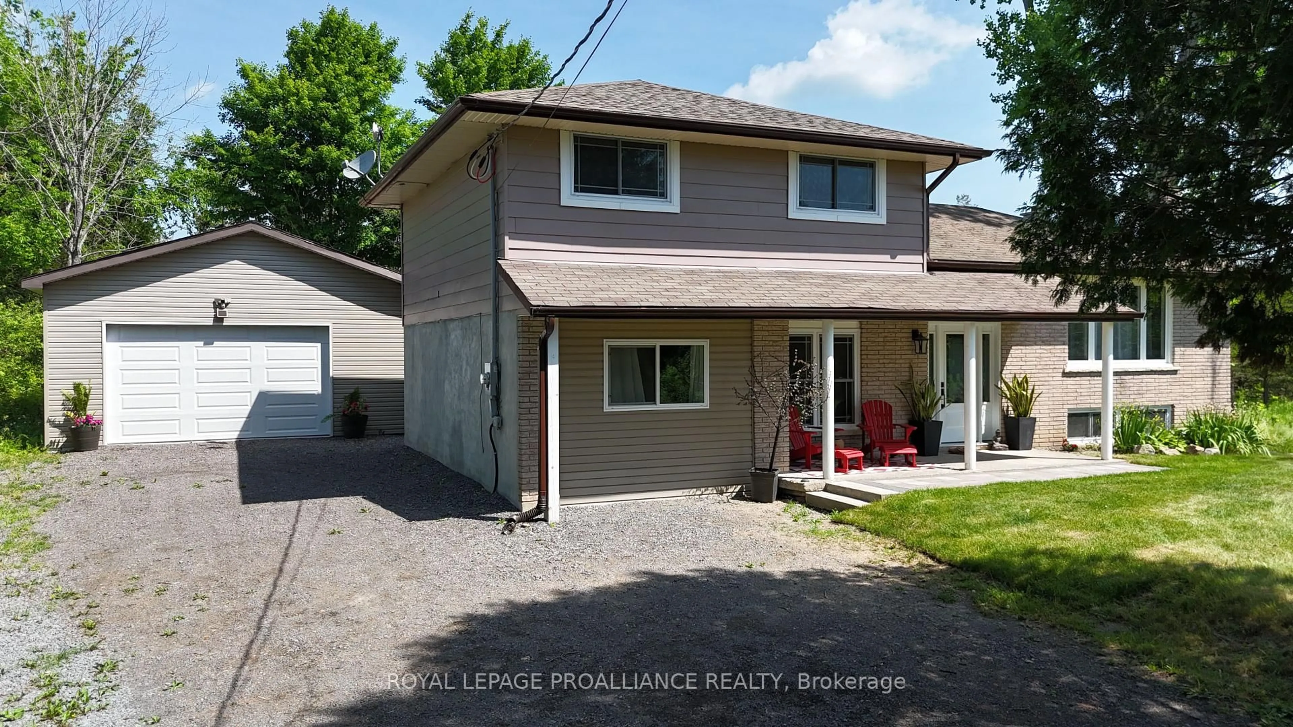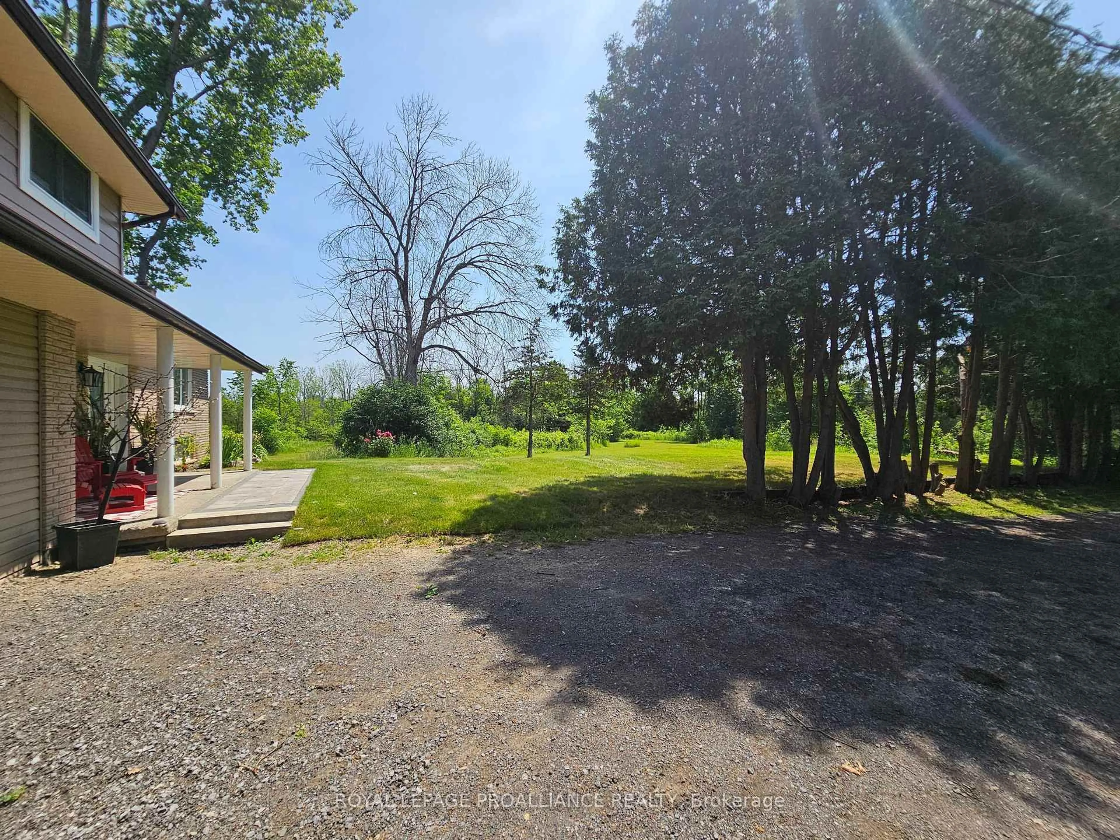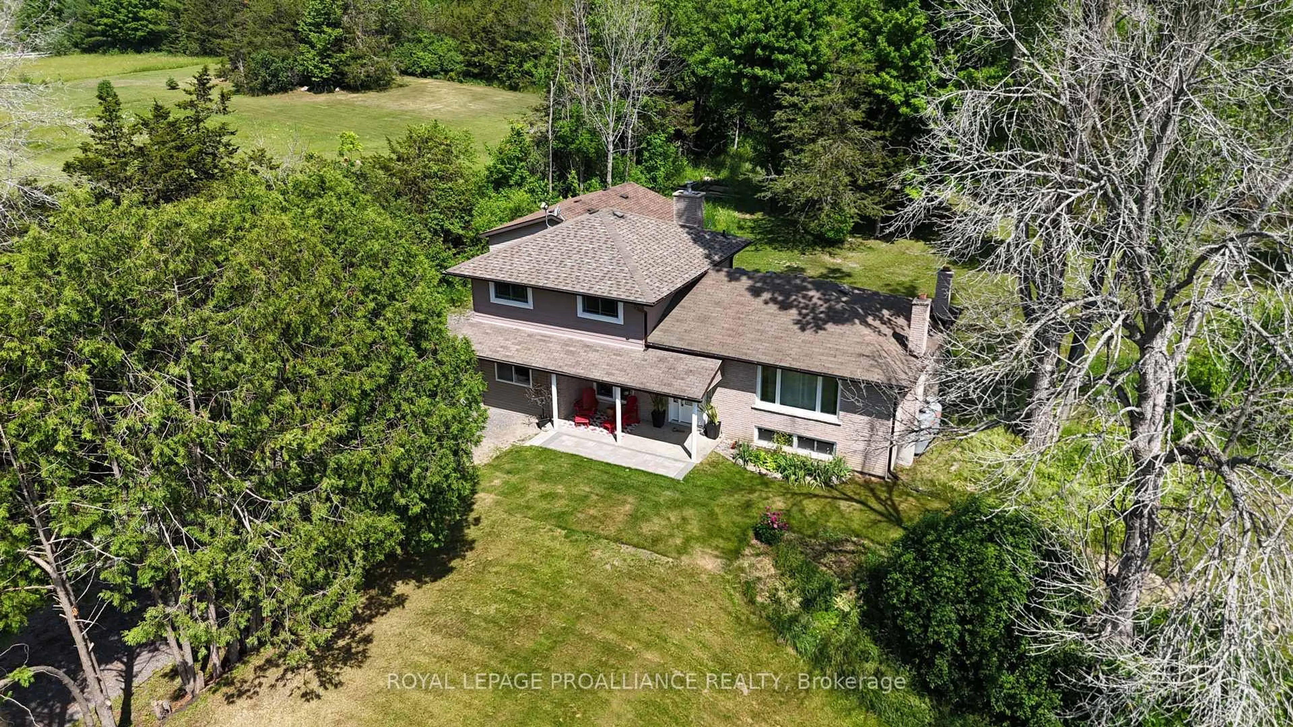3799 Harmony Rd, Shannonville, Ontario K0K 3A0
Contact us about this property
Highlights
Estimated valueThis is the price Wahi expects this property to sell for.
The calculation is powered by our Instant Home Value Estimate, which uses current market and property price trends to estimate your home’s value with a 90% accuracy rate.Not available
Price/Sqft$437/sqft
Monthly cost
Open Calculator
Description
If you're looking for a move-in ready home thats been completely redone the right way, this is it. Located just far enough out of the city to enjoy peace and privacy but close enough that you're never out of reach. Sitting on nearly 4 acres of private land with 400ft of road frontage, this 4-bedroom home has been fully renovated from top to bottom with quality workmanship and smart design choices throughout. The kitchen has been totally redone with modern cabinetry and an oversized island that anchors the space. You've got two fully updated bathrooms, a freshly finished basement rec room that adds great extra living space, and upgraded lighting, windows, and flooring throughout. The attached garage has been converted into a main floor primary bedroom retreat with its own back entrance and a stylish cheater ensuite, ideal for guests or in-laws. And for your gear, hobbies, or toys, the detached double garage gives you all the extra room you need. Step outside and you'll find a new front walkway, a freshly built back deck, and a brand-new hot tub, all set against a backdrop of mature trees and peaceful walking trails. Located just 10 minutes north of the 401, between Belleville and Napanee, this is country living at its best, and all the works already been done.
Property Details
Interior
Features
Main Floor
Kitchen
7.84 x 2.85Living
8.12 x 3.24Exterior
Features
Parking
Garage spaces 2
Garage type Detached
Other parking spaces 10
Total parking spaces 12
Property History
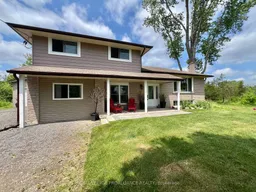 37
37
