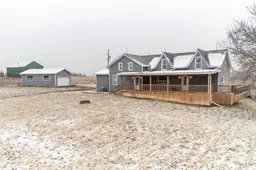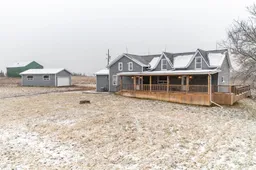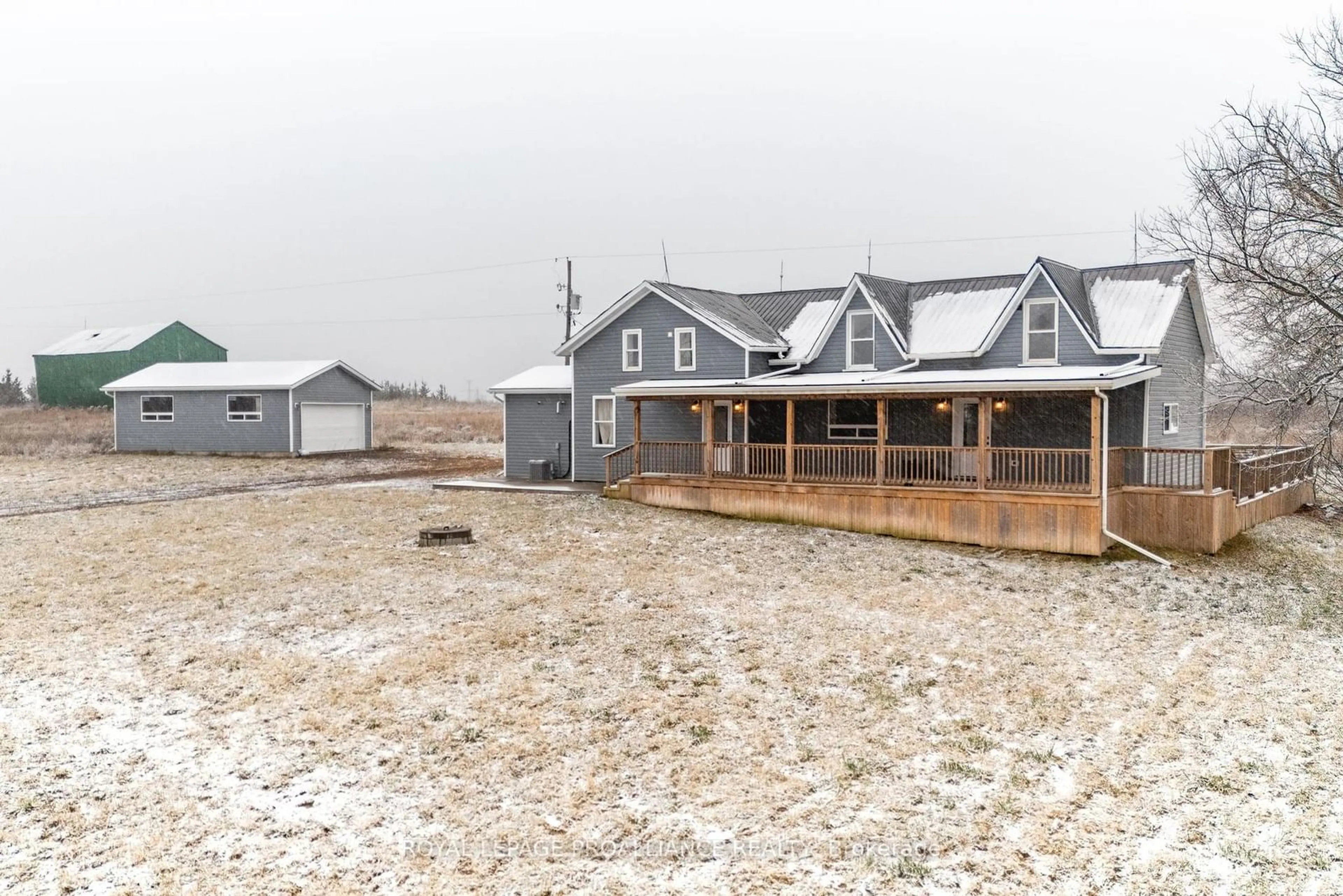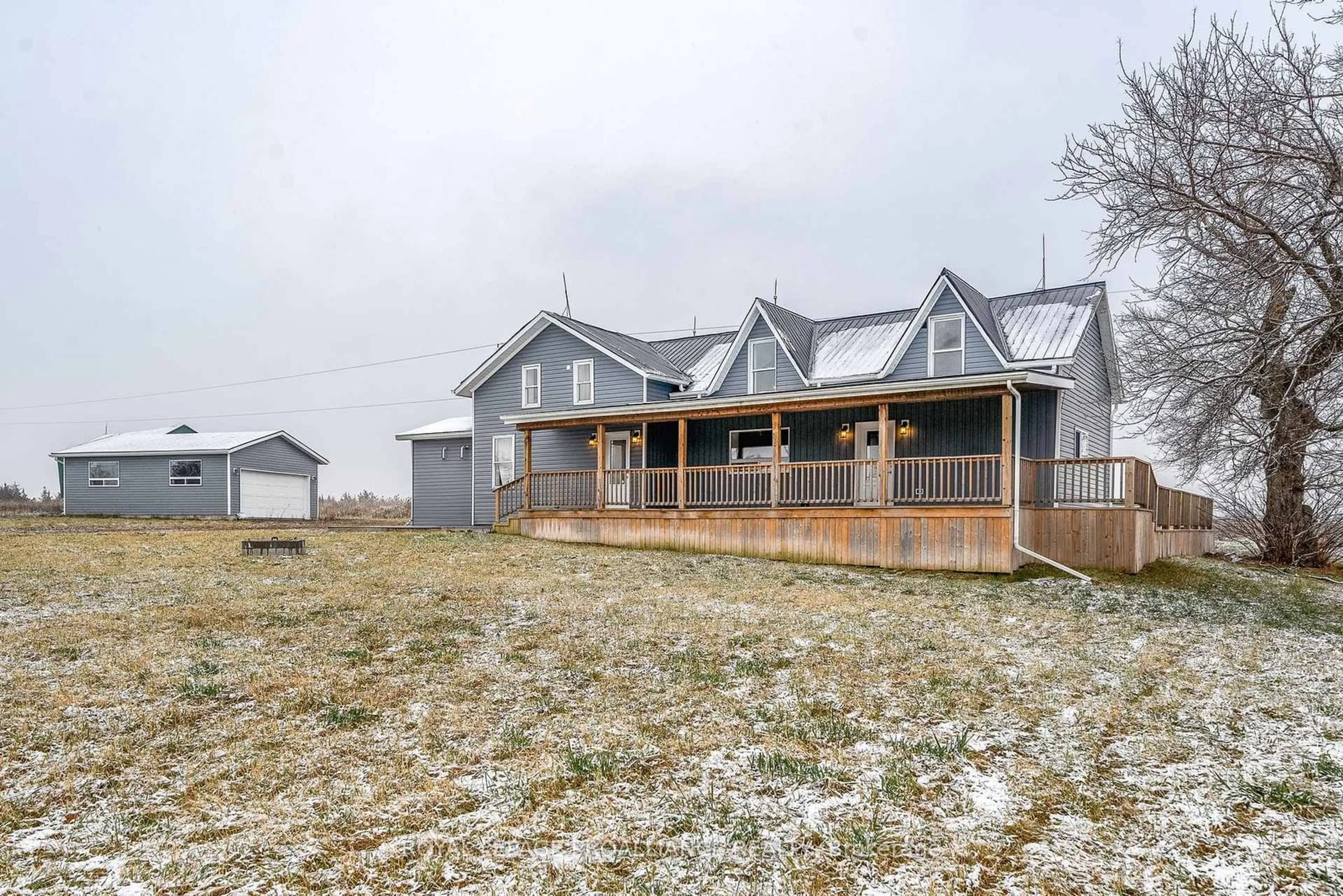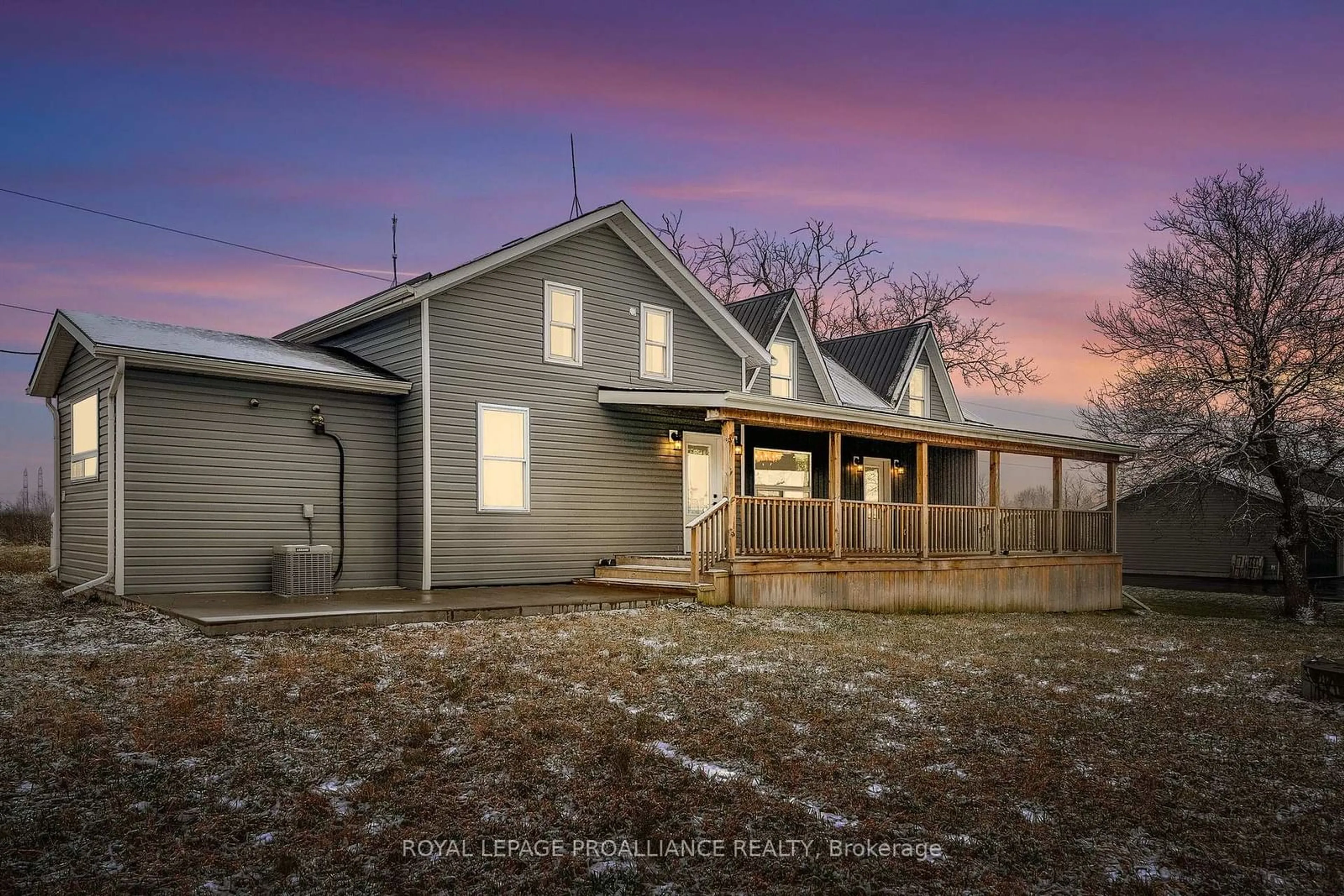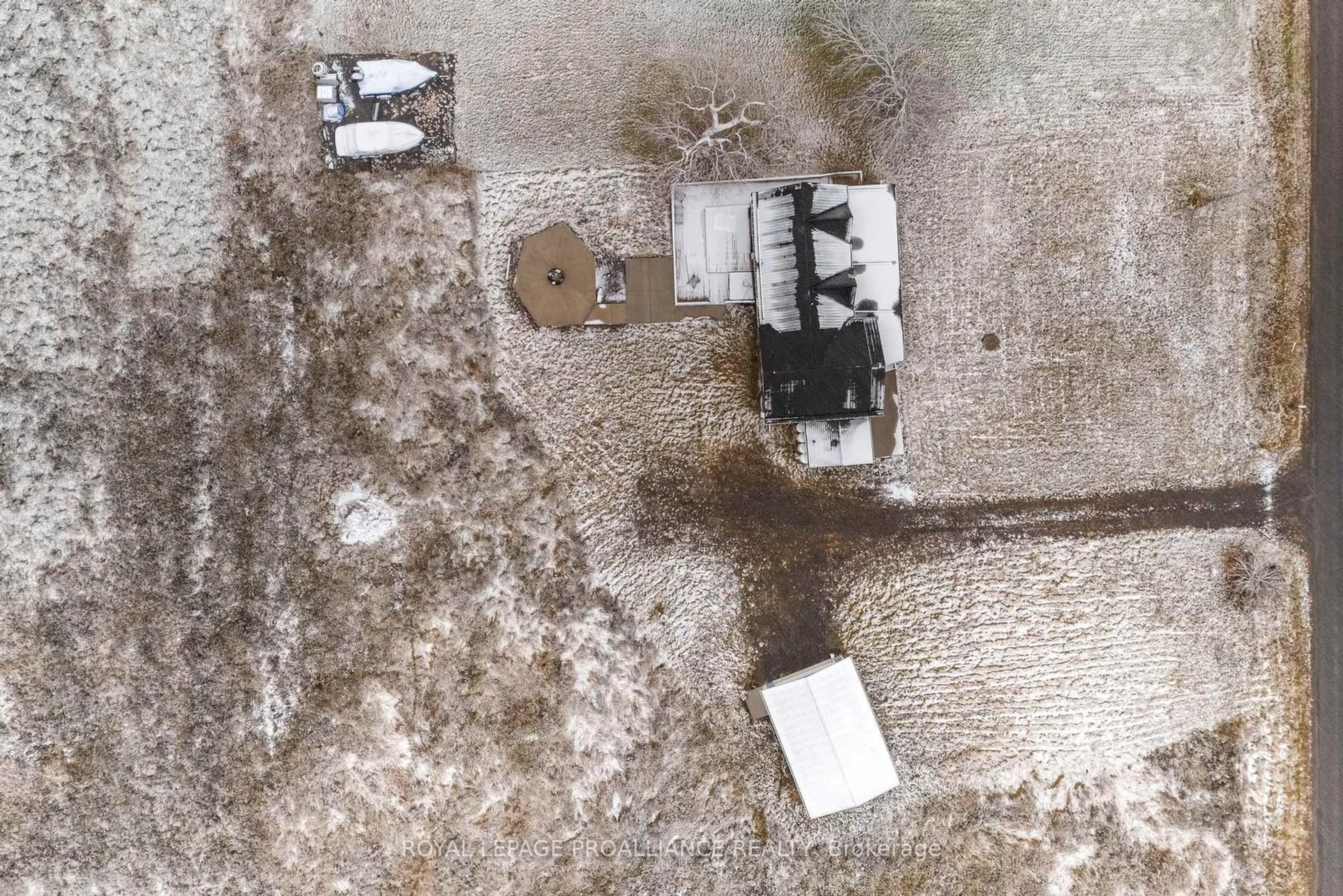3616 BLESSINGTON Rd, Shannonville, Ontario K0K 2N0
Contact us about this property
Highlights
Estimated ValueThis is the price Wahi expects this property to sell for.
The calculation is powered by our Instant Home Value Estimate, which uses current market and property price trends to estimate your home’s value with a 90% accuracy rate.Not available
Price/Sqft$501/sqft
Est. Mortgage$3,693/mo
Tax Amount (2024)$3,917/yr
Days On Market72 days
Total Days On MarketWahi shows you the total number of days a property has been on market, including days it's been off market then re-listed, as long as it's within 30 days of being off market.193 days
Description
Renovated farm home living on 84 acres with 650 feet of road frontage. Nestled in from the paved road resides this 2+1 bedroom, 3 bath beauty offering well planned updates to comfortably suit today's lifestyle. Open living & eat-in kitchen with wood beam features spanning the length of the cathedral ceiling. This cape cod home design allows additional windows providing an abundance of natural sunlight through this stylish space. Main floor grants a generously sized bedroom with deep closet, dedicated laundry room & glamorous ensuite complete with glass & tiled shower, double vanity sinks with backlit mirror & separate soaking tub. A two piece powder room & great closet storage here as well. Upper level is home to second bedroom with double closet + office / den. Looking for a third bedroom? This could work! Third contemporary bath with another tile & glass step in shower ~ Many exterior perks to enjoy ~ Relax on the oversized covered front porch with cedar tree line views or escape to the private rear deck with hardscape patio + fire pit & your very own crop fields + treed acreage beyond. Practical detached 586 sq ft double garage with concrete floor & hydro. Enjoy cleared fields with natural treed privacy to the rear. Convenient 401 access for commuters with the benefits of quiet country living @ 3616 Blessington Road. Enjoy the video tour.
Property Details
Interior
Features
Main Floor
Kitchen
5.51 x 4.17Eat-In Kitchen / Cathedral Ceiling / W/O To Deck
Living
18.01 x 17.11Cathedral Ceiling
Primary
4.44 x 4.32Laundry
3.46 x 2.825 Pc Ensuite / W/I Closet
Exterior
Features
Parking
Garage spaces 2
Garage type Detached
Other parking spaces 6
Total parking spaces 8
Property History
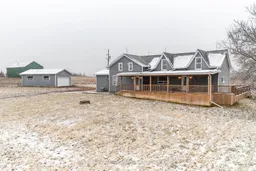 40
40