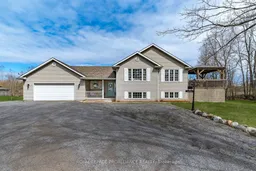Have you been looking for stunning home in the country, with lots of space to relax and play? Welcome to 3375 Harmony Road. This move in ready high ranch welcomes you with a picturesque front porch, spacious foyer with inside entry to the double garage and main floor laundry with easy access to the backyard. The main level boasts an open concept layout with newly updated white & bright kitchen, sun drenched living area and dining area with access to one of the two decks which make it perfect for entertaining. 3 bedrooms and a 4-piece bathroom complete this level. Downstairs you will find a HUGE rec room with cozy woodstove, great for watching a movie, having company, and doing all the things. A full bath, handy office/ gym area & utility room complete this level. Outside is a backyard oasis featuring an expansive yard with fire pit, 2 decks- including one with a gazebo, the other a hot tub area and lot with space for all of your toys! This home has had major recent upgrades including the roof, furnace and air conditioner, is in a terrific school district and shows like a magazine. Welcome home!
Inclusions: fridge, stove, washer, dryer, dishwasher, all electric light fixtures, window coverings and hardware, garage door remotes, hot tub, gazebo, lawn mower, shed, white work bench in garage, firewood chest and child gate in basement, tv wall mount
 50
50


