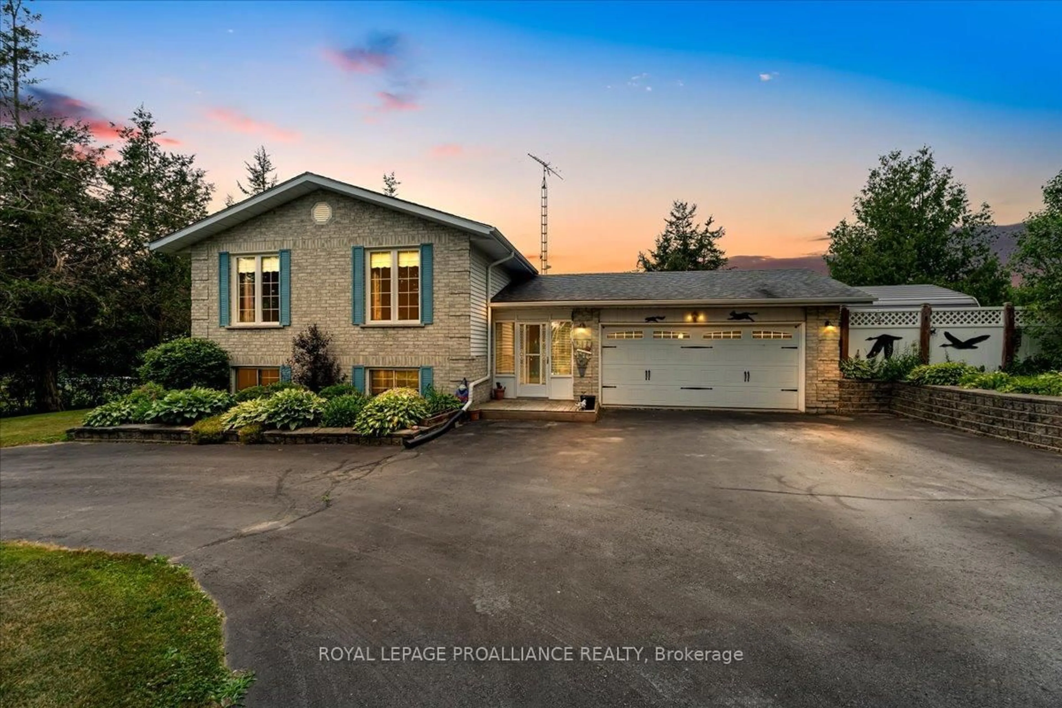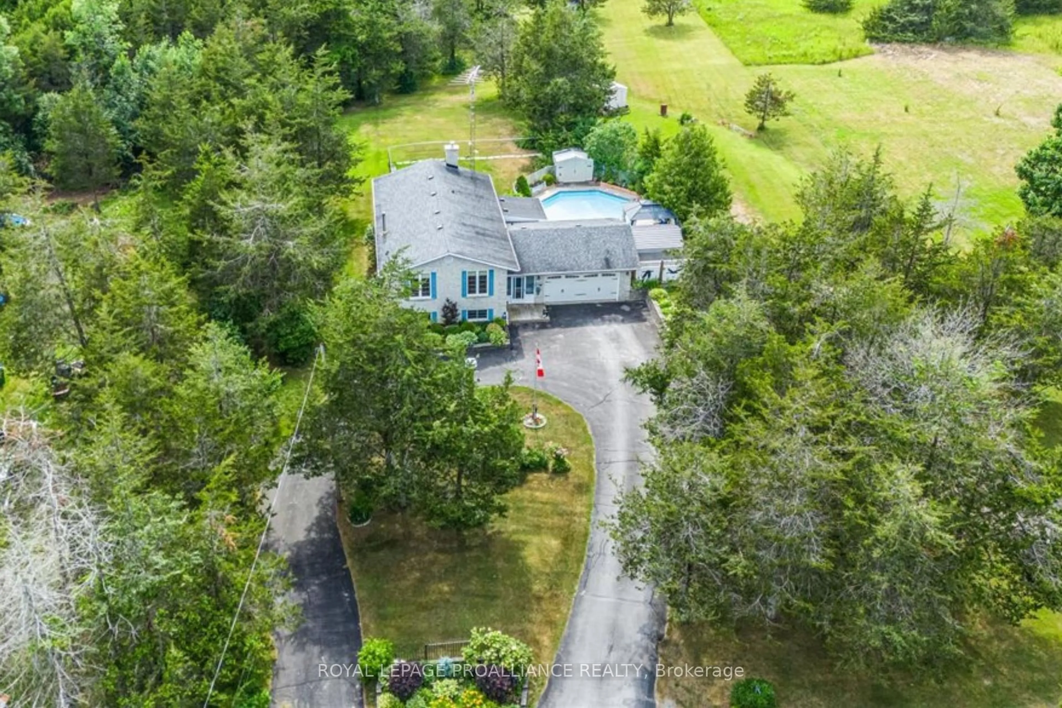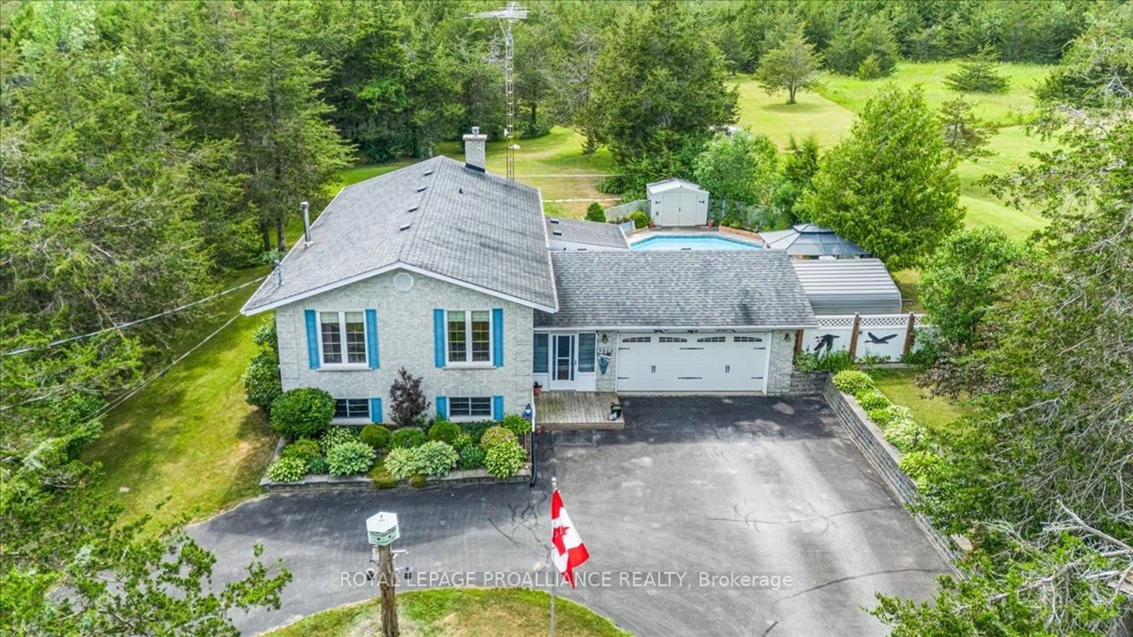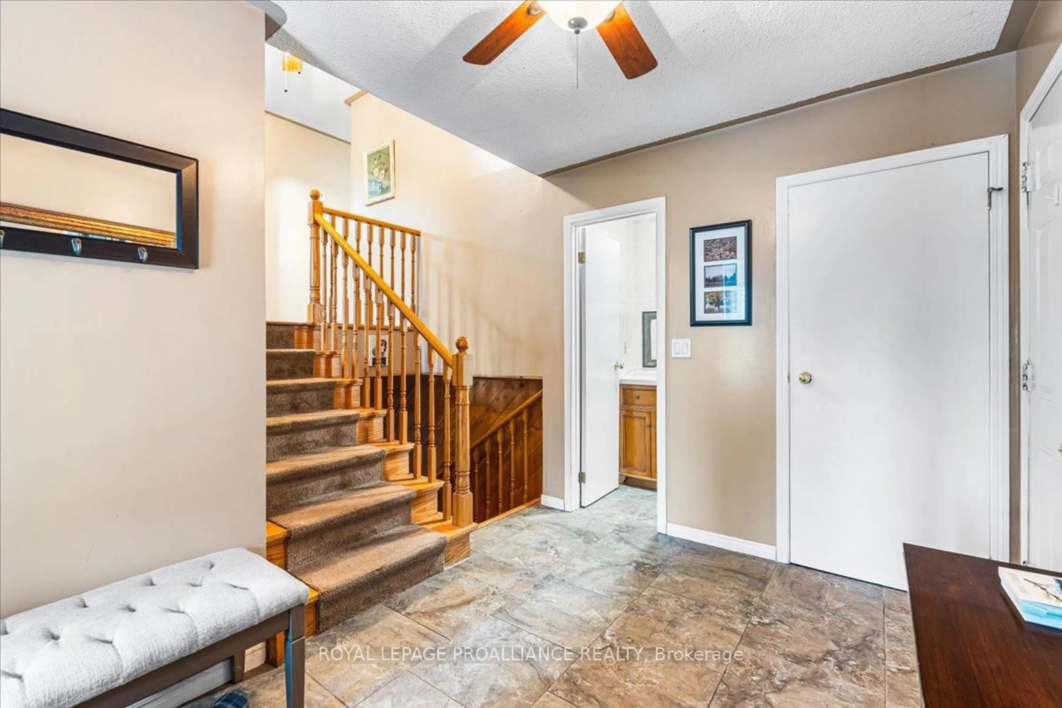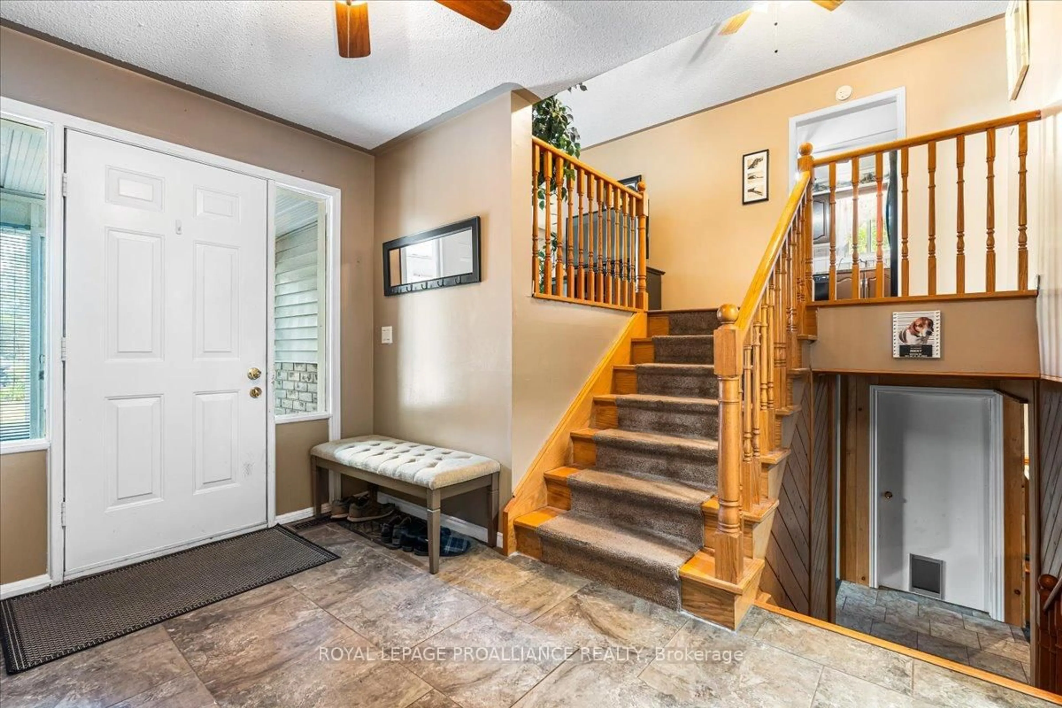2475C Shannonville Rd, Tyendinaga, Ontario K0K 2V0
Contact us about this property
Highlights
Estimated valueThis is the price Wahi expects this property to sell for.
The calculation is powered by our Instant Home Value Estimate, which uses current market and property price trends to estimate your home’s value with a 90% accuracy rate.Not available
Price/Sqft$551/sqft
Monthly cost
Open Calculator
Description
Escape the hustle and embrace over 2 acres of serene, tree-lined privacy just 8 minutes from the 401 and 15 minutes to town. Tucked away on a quiet private road, this spacious retreat offers 4 generous bedrooms, a newly renovated bath, granite kitchen counters, a bright sun-room,and a huge rec room with a kitchenette ideal for entertaining or extended family. Step outside to your backyard paradise with a new deck, gazebo, in-ground pool, and beautifully landscaped,fenced yard. Circular paved driveway shows off the lovely landscaping and makes it easy for hosting! Double car garage, additional gravel drive, and plenty of room for toys or trailers. Enjoy peace of mind with a great well (never run dry!), water softener, RO & UV systems, newer roof,and fresh paint throughout. No offer hold just move in and enjoy the space, style, and seclusion.
Property Details
Interior
Features
Main Floor
Laundry
2.34 x 1.75Living
3.38 x 7.04Dining
3.45 x 3.38Kitchen
3.45 x 3.94Exterior
Features
Parking
Garage spaces 2
Garage type Attached
Other parking spaces 10
Total parking spaces 12
Property History
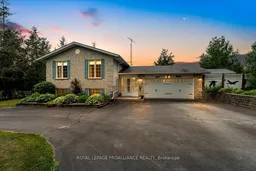 48
48
