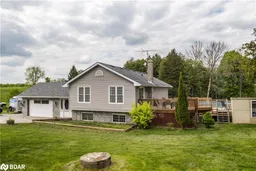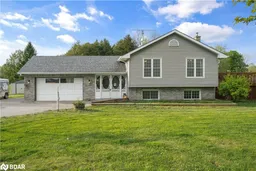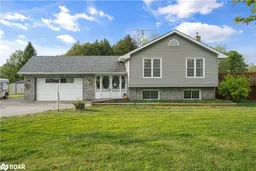This delightful side-split home, set on just under an acre, is perfect for a growing family or multi-generational living. The main level boasts stunning hardwood floors, a spacious kitchen with new flooring in 2024, and patio doors leading to a large deck ideal for summer entertaining or unwinding by the 27-foot above-ground pool. The main level offers three good-sized bedrooms, the primary with double closets, and a bright 4-piece bathroom. Enjoy year-round comfort with the heat pump and high-efficiency propane-forced air furnace with central air conditioning. On the cold winter nights, cozy up by the wood stove in the versatile lower level with new flooring, fresh paint, a fourth bedroom, second kitchen, den, laundry room, and a welcoming living area. Plus bonus extra storage under the foyer. This lower level is perfect for independent family members or providing teens with their own space and separate entrance. A main floor bedroom has a rough-in for separate laundry facilities. The foyer has a 3-piece bathroom for convenience when entering from outside. Outdoor enthusiasts will love the two decks for relaxation and the pool for endless summer enjoyment. It also includes 2 detached sheds, an insulated pool shed and a chicken coop for your convenience. Many upgrades include all new flooring in the basement (minus laundry room), main floor, kitchen and bathroom installed in 2024, the high-efficiency propane furnace in 2019 and the septic was pumped in 2023. Packed with potential and ready for its next owners, this home is a must-see. Make it yours today!
Inclusions: Dishwasher,Dryer,Refrigerator,Stove,Washer,Fridge, Stove, B/I Oven. Dishwasher (2023), Washer/Dryer, Light Fixtures, Blinds And Curtains, Pool Equipment, Shed, Invisible Fence Line Currently In The Ground, Uv Light And Water Softener (2022).
 29
29




