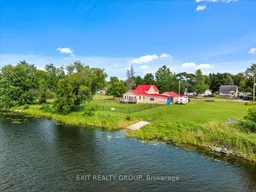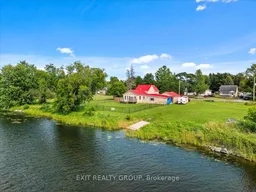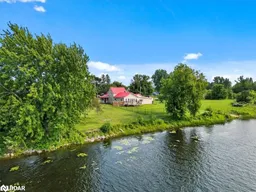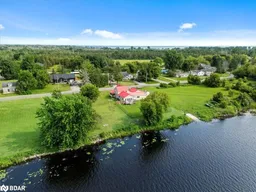Own your Waterfront home in Shannonville, not on the reserve! This beautifully updated home offers 3 spacious bedrooms and 2 bathrooms, nestled on an expansive 2.544-acre lot with an impressive 615 feet of water frontage. Enjoy ultimate privacy with a fully fenced yard, plus a double car garage and an open-air storage area for all your tools and toys. Step into the inviting 3-season sunroom, the perfect spot to unwind or set up a cozy home office. The main level features a bright, open-concept layout showcasing a modern, renovated kitchen with a central island, a dining area, and a comfortable living room - all with stunning panoramic views of the water. A large rec room adds extra living space and provides direct access to the backyard and covered carport, ideal for entertaining or relaxing. For everyday convenience, the main floor also includes a full four-piece bathroom, laundry area, and a generously sized bedroom. Upstairs, the serene primary suite offers a roomy double closet and a private 3-piece bathroom. The double garage comes with two separate doors and a rear open storage section - a dream setup for hobbyists, gardeners, or outdoor enthusiasts. With your own boat ramp, you can easily launch into the Bay of Quinte or head out to Lake Ontario for a day on the water.
Inclusions: Dishwasher, Fridge Stove, Microwave, Washer, Dryer, Hot Water Tank (Owned)







