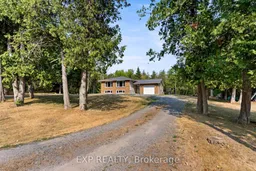Welcome to peaceful country living in this lovely raised bungalow, nestled on a scenic 1.2-acre lot. This home offers a perfect mix of space, comfort, and rural charm ideal for families, hobbyists, or anyone craving a quieter lifestyle. The main level features 3 spacious bedrooms, a full 4-piece bathroom, and a bright, open-concept living and dining area. The kitchen overlooks the backyard and provides beautiful views and ease of walkout to the deck. Downstairs, the fully finished lower level includes a fourth bedroom that could easily be converted into two separate rooms. You'll also find a second full bathroom, laundry, and a large family or recreation room, offering great flexibility for guests, a home office, or extended family. Outside, enjoy the open space surrounded by mature trees, and endless potential the 1.2-acre lot provides. Whether you're dreaming of gardens, outdoor entertaining, or simply room to roam, this property delivers. Located just a short drive to Napanee, Belleville and Kingston and amenities, this home offers the perfect balance of privacy and convenience of being close to the 401 corridor. New metal roof, eavestroughs + gutter guards, downspouts ('22), New front and back doors, new main level windows ('20-23), Electrical Update - 200AMP ('19).
Inclusions: Fridge, Stove, Dishwasher, Washer, Dryer, Light Fixtures, Workbenches in garage, HWT (electric)
 40
40


