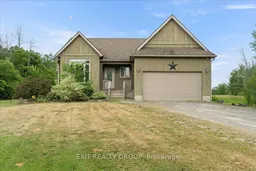Welcome Home to Your Private Country Oasis! This 4-bedroom, 2-bathroom bungalow nestled on a private lot with an attached 1.5- Carriage car garage and an impressive 800 sq. ft. deck, offering the perfect blend of relaxing and entertaining. Step inside to an open-concept living and dining area - perfect for gatherings, seamlessly flowing out to the expansive deck (2017) through patio doors ideal for summer BBQ's or quiet evenings under the stars. The inviting eat-in kitchen features a vaulted ceiling, a large bay window that fills the space with natural light, and ample cabinetry for all your storage needs. Retreat to the generous primary bedroom suite, complete with a double-sink ensuite and a spacious walk-in closet. 2 additional bedrooms on the main floor each offer large closets and big windows, ensuring comfort and light for family or guests. A convenient main-floor laundry area doubles as a large mudroom, adding practical functionality to your daily routine. The lower level is just waiting for your personal touch - enjoy a rec room, 1additional bedroom, and a roughed-in bathroom to expand your living space. Outside, the possibilities are endless. Enjoy a large driveway with plenty of parking and a private country lot that offers space, peace, and endless potential for gardens, play areas, or future projects. All located within a short drive to the local amenities.
Inclusions: Fridge, Stove, Dishwasher, Built-in Microwave, Playset, Sandbox
 40
40


