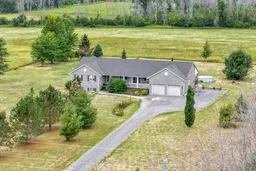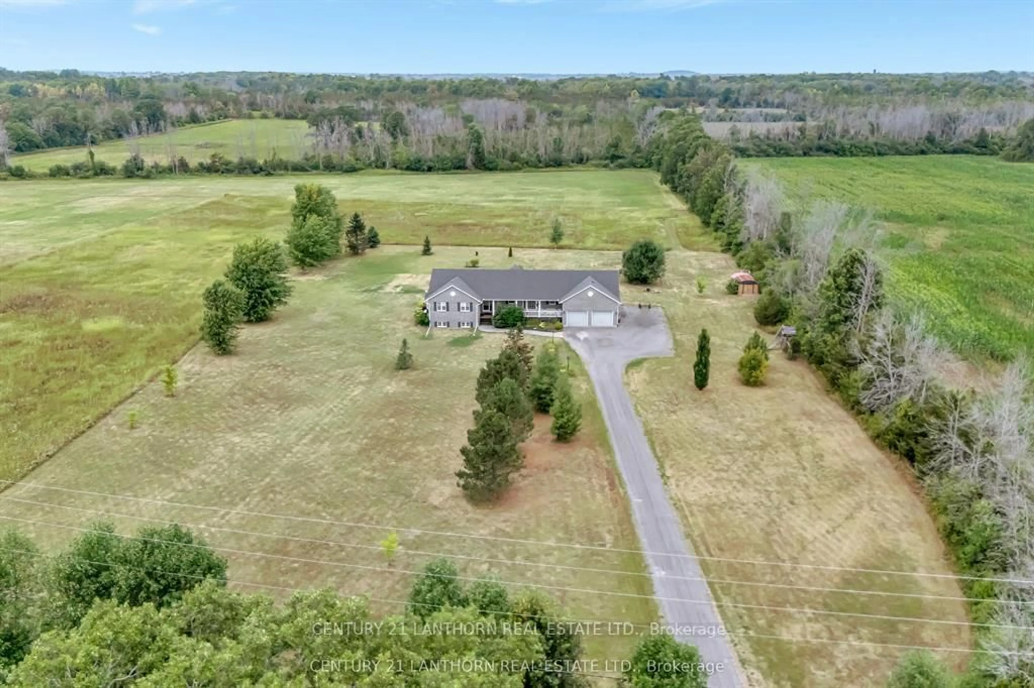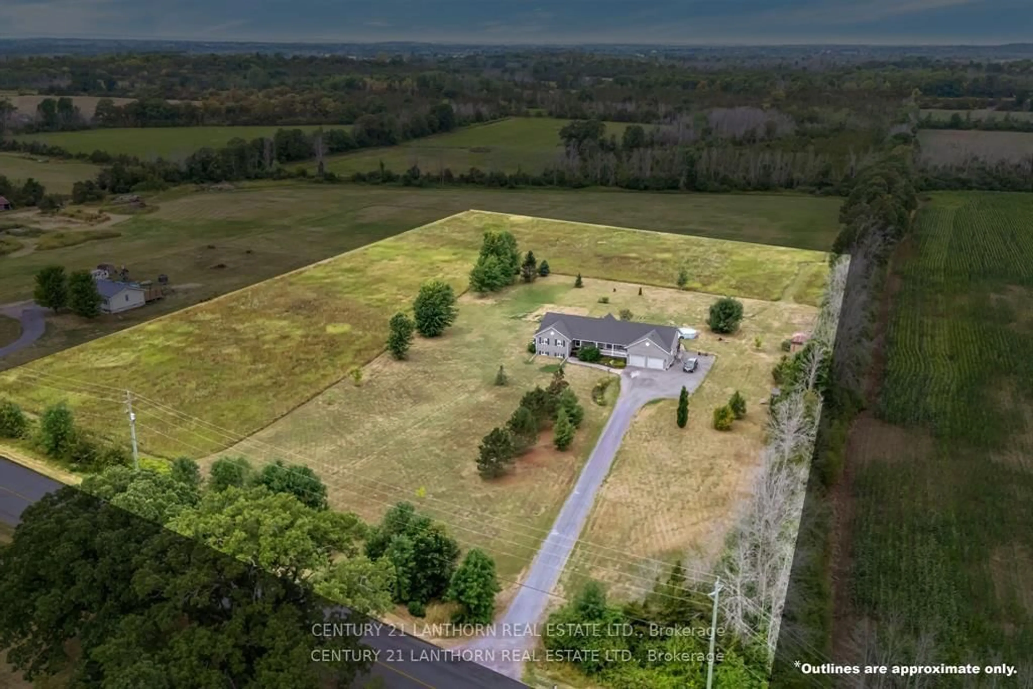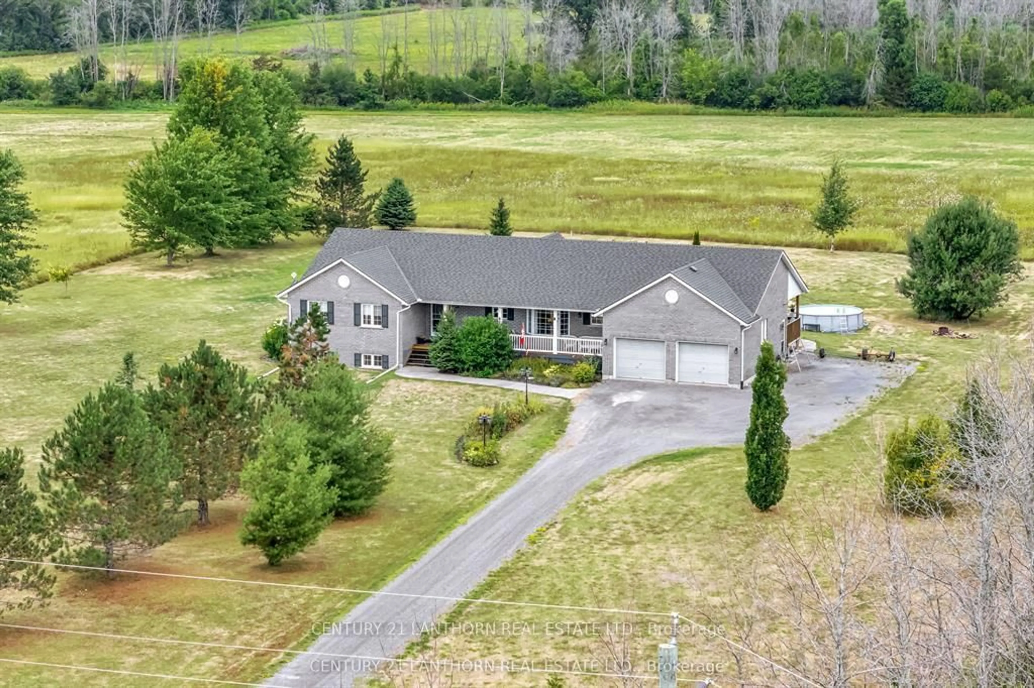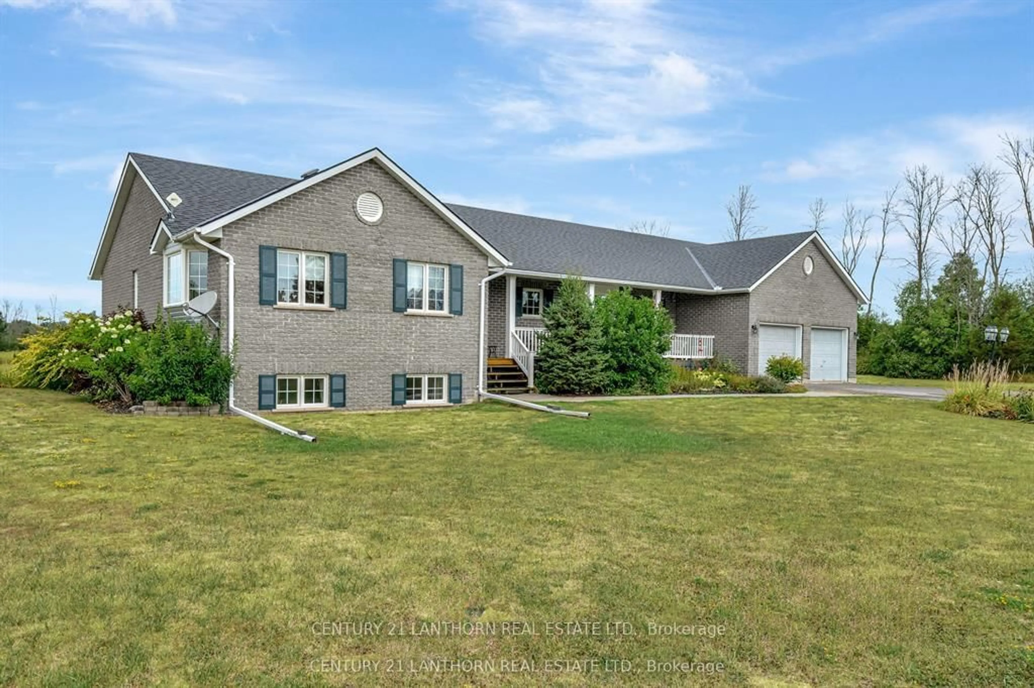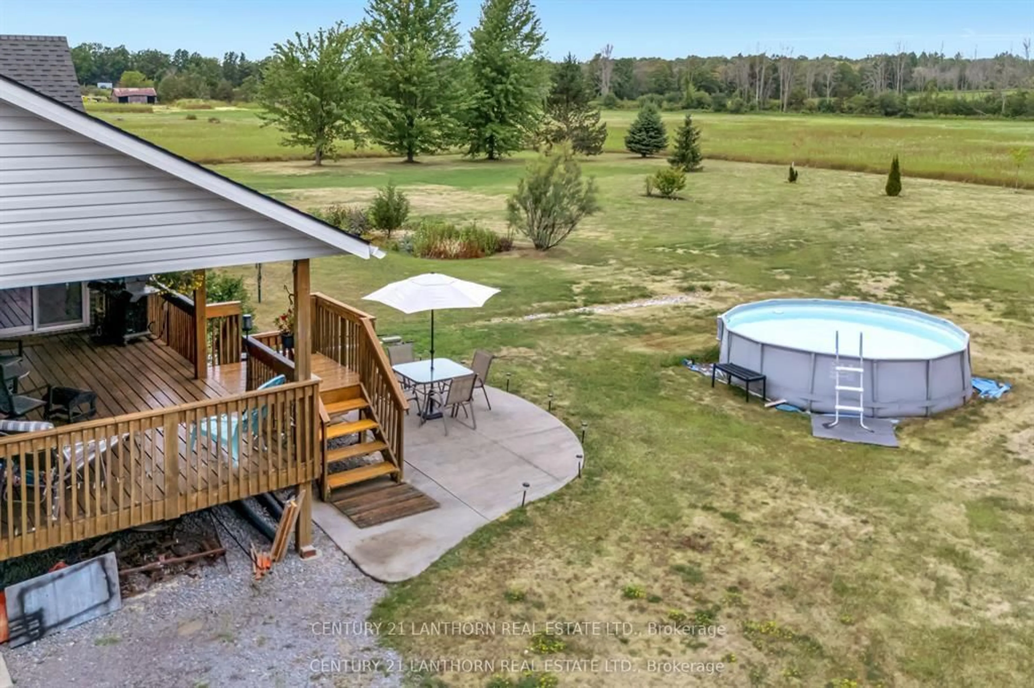1489 Airport Pkwy, Tyendinaga, Ontario K8N 4Z6
Contact us about this property
Highlights
Estimated valueThis is the price Wahi expects this property to sell for.
The calculation is powered by our Instant Home Value Estimate, which uses current market and property price trends to estimate your home’s value with a 90% accuracy rate.Not available
Price/Sqft$495/sqft
Monthly cost
Open Calculator
Description
Welcome to 1489 Airport Rd, a beautifully maintained all-brick home built in 2003, set on approximately 6.75 acres of private, manicured land. Offering 1,975 sq. ft. on the main floor plus a fully finished basement, this home provides exceptional space, comfort, and versatility for the whole family. The main level features 3 bedrooms and 3 bathrooms, including a 4-piece ensuite in the primary bedroom. The finished lower level adds an additional bedroom, bathroom, and wet bar area ideal for in-law potential or extended family living .Enjoy year-round comfort with an upgraded forced air heat pump, keeping the home efficient through the winter months. Step outside to your own backyard retreat complete with an above-ground pool (2023), open yard, and mature trees creating a quiet, private setting. Attached 2-car garage with long private driveway, Close to Hwy 401 & just 10 minutes to Belleville or Tyendinaga. Inclusions: clothesline, play structure, microwave, wooden basement workbench, stove & fridge, washer & dryer. This property is the perfect blend of low-maintenance living, space, and privacy ready to welcome its next family.
Property Details
Interior
Features
Main Floor
Kitchen
6.71 x 3.87Living
6.71 x 4.27Dining
3.66 x 3.66Laundry
2.9 x 2.6Exterior
Features
Parking
Garage spaces 2
Garage type Attached
Other parking spaces 3
Total parking spaces 5
Property History
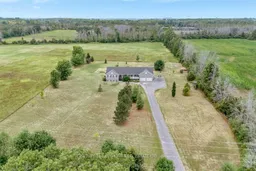 49
49